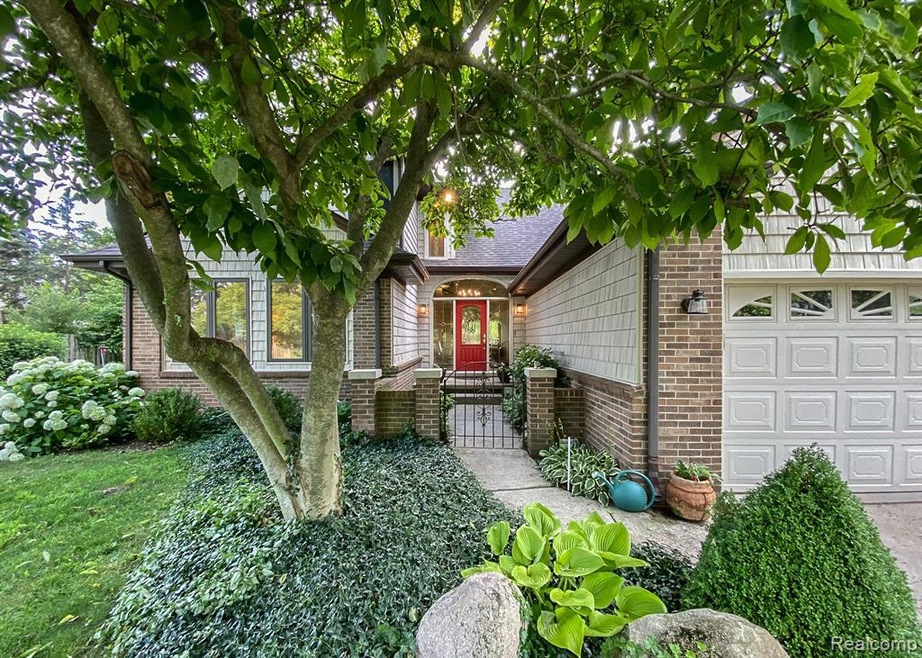
$649,900
- 5 Beds
- 4 Baths
- 2,719 Sq Ft
- 10519 La Salle Place
- Brighton, MI
Exceptional Custom Curated Home Situated on a Vast 1.2 Acre Parcel with Picturesque Tree Lined Natural Vistas~~Meticulous...Featuring Over 4200 Sq Ft of Living Space Including a Finished Daylight Lower Level, 5 Bedrooms and 4 Full Baths~~An Inviting Entry Foyer leads to Open Concept Living Areas Detailed w/ Stylish Appointments and Updated Bright Anderson Windows that Fill the Home with Natural
Tim Sova RE/MAX Platinum
