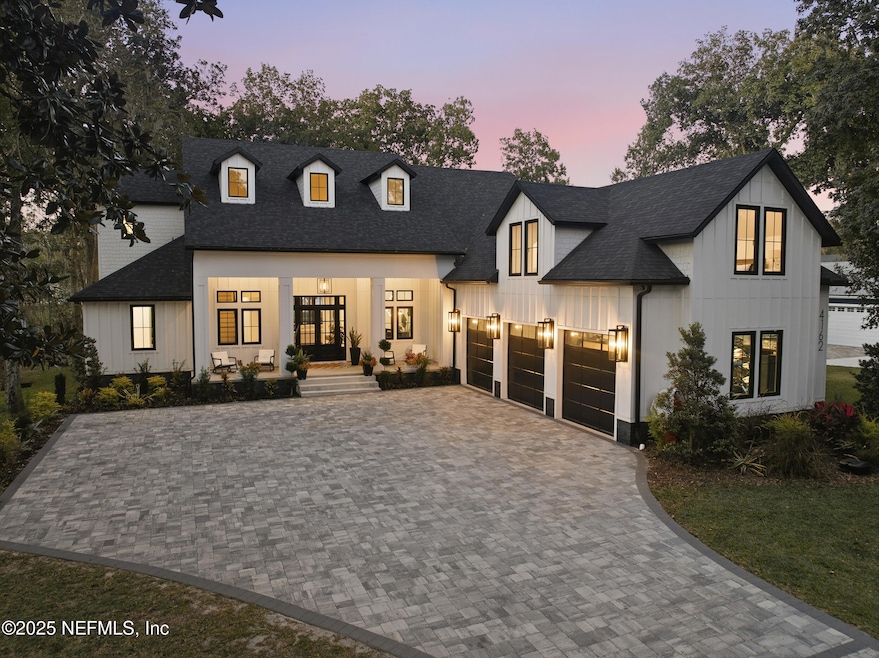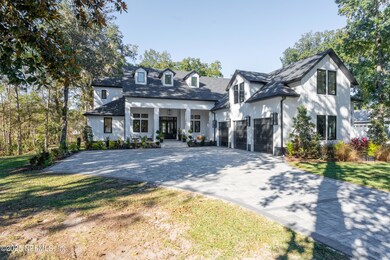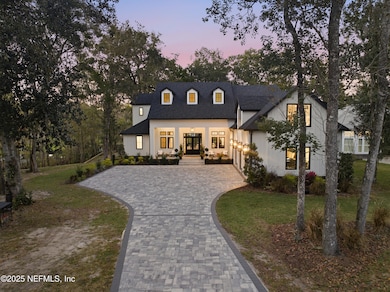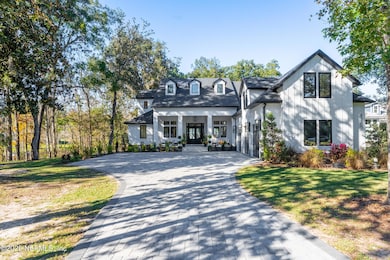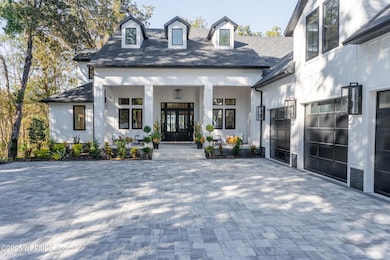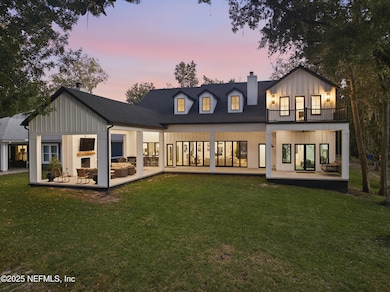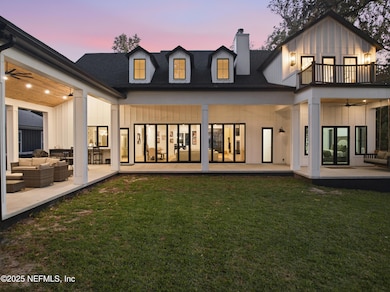4162 Riverview Cir Green Cove Springs, FL 32043
Estimated payment $10,810/month
Highlights
- Popular Property
- 360 Feet of Waterfront
- River View
- Green Cove Springs Junior High School Rated A-
- Docks
- 2.41 Acre Lot
About This Home
Exceptional 2024 Custom Riverview Estate 4 Bedrooms | 2.5 Baths | 5,171 Sq Ft Under Roof | 8,135 Total Sq Ft. Discover unparalleled riverfront luxury in this masterfully crafted custom estate, completed in 2024 and perfectly positioned on nearly 2.5 acres of private, meticulously designed grounds. and on an extraordinary 360 feet of bulkheaded waterfront. Framed by sweeping views and complete with a private dock, this residence promises an elevated lifestyle defined by serenity, sophistication, and design excellence. Step inside to soaring spaces curated with refined finishes and thoughtful detail at every turn. The great room centers around a stunning gas or wood-burning fireplace, while an additional outdoor wood-burning fireplace extends the ambiance into the open-air living space. The chef's kitchen is a statement of luxury, featuring a Thermador plumbed-in coffee maker, gas oven, premium cabinetry, and rich LVP flooring. Timeless brick flooring accents the pantry, laundry, and wine cellar closet, creating warm layers of texture and charm throughout the home. A rare opportunity to own a newly built luxury estate along Riverview's most coveted waterfront stretchcrafted for those who appreciate architecture, quality, and an unmatched riverfront setting.
Home Details
Home Type
- Single Family
Est. Annual Taxes
- $4,880
Year Built
- Built in 2024
Lot Details
- 2.41 Acre Lot
- 360 Feet of Waterfront
- Home fronts navigable water
- River Front
- Cul-De-Sac
HOA Fees
- $125 Monthly HOA Fees
Parking
- 3 Car Garage
Home Design
- Shingle Roof
Interior Spaces
- 5,171 Sq Ft Home
- 2-Story Property
- Open Floorplan
- Built-In Features
- 2 Fireplaces
- Wood Burning Fireplace
- Gas Fireplace
- Entrance Foyer
- Vinyl Flooring
- River Views
Kitchen
- Eat-In Kitchen
- Breakfast Bar
- Butlers Pantry
- Double Oven
- Gas Cooktop
- Microwave
- Dishwasher
- Kitchen Island
- Disposal
Bedrooms and Bathrooms
- 4 Bedrooms
- Split Bedroom Floorplan
- Dual Closets
- Walk-In Closet
- Bathtub and Shower Combination in Primary Bathroom
Laundry
- Laundry on lower level
- Washer and Gas Dryer Hookup
Home Security
- Security Gate
- Smart Thermostat
- High Impact Windows
- Fire and Smoke Detector
Outdoor Features
- Docks
- Balcony
- Deck
- Outdoor Fireplace
- Outdoor Kitchen
- Fire Pit
- Front Porch
Utilities
- Central Air
- Heating Available
- Well
- Tankless Water Heater
- Gas Water Heater
- Septic Tank
Community Details
- River Oaks Estates Subdivision
Listing and Financial Details
- Assessor Parcel Number 47062701647500207
Map
Home Values in the Area
Average Home Value in this Area
Tax History
| Year | Tax Paid | Tax Assessment Tax Assessment Total Assessment is a certain percentage of the fair market value that is determined by local assessors to be the total taxable value of land and additions on the property. | Land | Improvement |
|---|---|---|---|---|
| 2024 | $4,935 | $325,000 | $325,000 | -- |
| 2023 | $4,935 | $325,000 | $325,000 | $0 |
| 2022 | $3,233 | $270,000 | $270,000 | $0 |
| 2021 | $2,417 | $155,000 | $155,000 | $0 |
| 2020 | $2,359 | $155,000 | $155,000 | $0 |
| 2019 | $2,385 | $155,000 | $155,000 | $0 |
| 2018 | $2,544 | $175,000 | $0 | $0 |
| 2017 | $3,555 | $240,000 | $0 | $0 |
| 2016 | $3,636 | $240,000 | $0 | $0 |
Property History
| Date | Event | Price | List to Sale | Price per Sq Ft | Prior Sale |
|---|---|---|---|---|---|
| 11/14/2025 11/14/25 | For Sale | $1,950,000 | +680.0% | $377 / Sq Ft | |
| 03/24/2022 03/24/22 | Sold | $250,000 | 0.0% | $78 / Sq Ft | View Prior Sale |
| 03/02/2022 03/02/22 | Pending | -- | -- | -- | |
| 02/15/2022 02/15/22 | For Sale | $250,000 | -- | $78 / Sq Ft |
Purchase History
| Date | Type | Sale Price | Title Company |
|---|---|---|---|
| Warranty Deed | $250,000 | Sheffield & Boatright Title |
Mortgage History
| Date | Status | Loan Amount | Loan Type |
|---|---|---|---|
| Open | $200,000 | New Conventional |
Source: realMLS (Northeast Florida Multiple Listing Service)
MLS Number: 2117991
APN: 47-06-27-016475-002-07
- 540 State Road 16 W
- 5425 Riverwood Rd N
- 654 S Orange Ave
- 1000 Cooks Ln
- 3263 U S 17
- 5246 River Park Villas Dr
- 314 S Palmetto Ave
- 349 Oakmoss Dr
- 375 Oakmoss Dr
- 369 Oakmoss Dr
- 381 Oakmoss Dr
- 387 Oakmoss Dr
- 339 Oakmoss Dr
- 431 Oakmoss Dr
- 397 Oakmoss Dr
- 391 Oakmoss Dr
- 5220 River Park Villas Dr
- 97 Birch Point
- 4710 State Road 13 N
- 202 Saint Johns Ave Unit 103B
- 2928 Rolling Acres Rd
- 2913 Rolling Acres Rd
- 2608 Lavender Loop
- 212 Saint Johns Ave Unit 212
- 410 Center St
- 102 Saint Elmo Rd
- 205 Vintage Oak Cir
- 300 Gan Way
- 141 Ren Way
- 416 Palm St
- 1202 Forbes St
- 62 Japura Ct
- 1316 North St
- 6 Oakridge Ave N
- 552 Meadow Creek Dr
- 99 Footbridge Rd
- 116 Governor St
- 381 Pelton Place
- 50 Sydney Cove
- 239 Meadow Creek Dr
