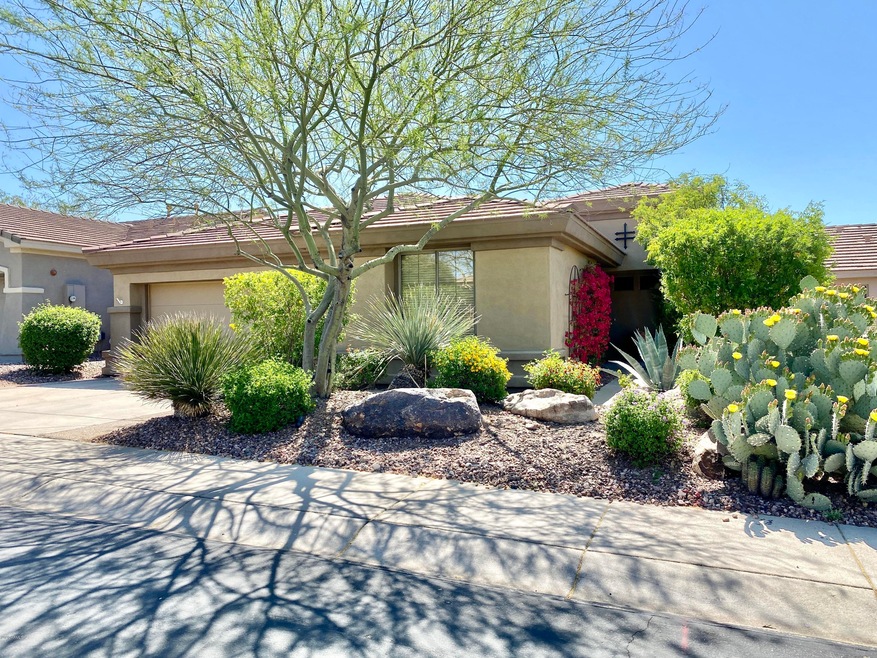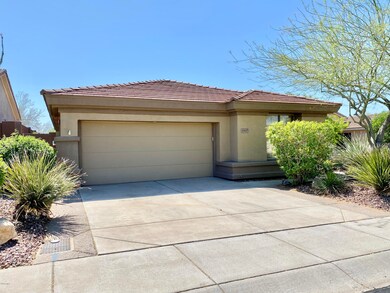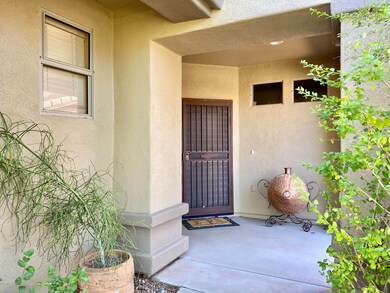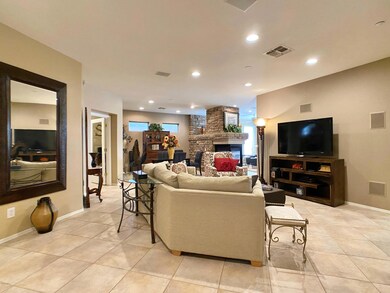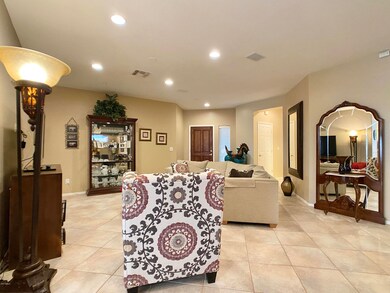
41627 N Cedar Chase Rd Anthem, AZ 85086
Highlights
- Private Pool
- Mountain View
- Granite Countertops
- Anthem School Rated A-
- Two Way Fireplace
- Eat-In Kitchen
About This Home
As of July 2020This one has it ALL! This highly desired Bonavista model w/ stone accents, diagonal tile flooring, remodeled kitchen, and backyard resort awaits! The kitchen is an entertainer's delight, with an expansive island featuring premium grade granite, pendant lights, solid Maple cabinets w/ a French Door w/ antique-look glass, a wine cooler, and a 5 burner cook top with drawers beneath to fit a wide array of cooking essentials. The decorative fan hood, Travertine backsplash, and undermount cabinet lighting are just a few of the things you'll love about this home. Watch the big game from the family room on your oversized tv while your guests lounge poolside or soak in the spa, taking in mountain views from the wash lot. Two Golf Courses, Restaurants/Clubhouses, Fitness Centers, and more!
Co-Listed By
Sherry Richards
HomeSmart License #SA558933000
Home Details
Home Type
- Single Family
Est. Annual Taxes
- $2,829
Year Built
- Built in 1999
Lot Details
- 5,500 Sq Ft Lot
- Desert faces the front and back of the property
- Wrought Iron Fence
- Front and Back Yard Sprinklers
- Sprinklers on Timer
HOA Fees
Parking
- 2 Car Garage
- Garage Door Opener
Home Design
- Wood Frame Construction
- Tile Roof
- Stucco
Interior Spaces
- 2,099 Sq Ft Home
- 1-Story Property
- Ceiling height of 9 feet or more
- 2 Fireplaces
- Two Way Fireplace
- Gas Fireplace
- Double Pane Windows
- Tile Flooring
- Mountain Views
- Fire Sprinkler System
- Washer and Dryer Hookup
Kitchen
- Eat-In Kitchen
- Breakfast Bar
- Built-In Microwave
- Kitchen Island
- Granite Countertops
Bedrooms and Bathrooms
- 2 Bedrooms
- Primary Bathroom is a Full Bathroom
- 2 Bathrooms
- Dual Vanity Sinks in Primary Bathroom
- Bathtub With Separate Shower Stall
Pool
- Private Pool
- Spa
Schools
- Anthem Elementary And Middle School
- Boulder Creek High School
Utilities
- Refrigerated Cooling System
- Heating System Uses Natural Gas
Community Details
- Association fees include ground maintenance
- A.A.M. Association, Phone Number (602) 947-9191
- Accca Association, Phone Number (623) 742-6202
- Association Phone (623) 742-6202
- Built by Del Webb
- Anthem Country Club Unit 6 Pleasant Valley 2Nd Amd Subdivision, Bonavista Floorplan
Listing and Financial Details
- Tax Lot 20
- Assessor Parcel Number 203-07-198
Ownership History
Purchase Details
Home Financials for this Owner
Home Financials are based on the most recent Mortgage that was taken out on this home.Purchase Details
Home Financials for this Owner
Home Financials are based on the most recent Mortgage that was taken out on this home.Purchase Details
Purchase Details
Home Financials for this Owner
Home Financials are based on the most recent Mortgage that was taken out on this home.Purchase Details
Home Financials for this Owner
Home Financials are based on the most recent Mortgage that was taken out on this home.Similar Homes in the area
Home Values in the Area
Average Home Value in this Area
Purchase History
| Date | Type | Sale Price | Title Company |
|---|---|---|---|
| Warranty Deed | $392,500 | First American Title Ins Co | |
| Warranty Deed | $380,000 | First American Title Ins Co | |
| Cash Sale Deed | $445,000 | First American Title Ins Co | |
| Warranty Deed | $285,000 | Capital Title Agency Inc | |
| Corporate Deed | $241,642 | First American Title |
Mortgage History
| Date | Status | Loan Amount | Loan Type |
|---|---|---|---|
| Previous Owner | $300,000 | New Conventional | |
| Previous Owner | $165,000 | New Conventional | |
| Previous Owner | $217,450 | New Conventional |
Property History
| Date | Event | Price | Change | Sq Ft Price |
|---|---|---|---|---|
| 05/29/2025 05/29/25 | For Sale | $570,000 | +45.2% | $272 / Sq Ft |
| 07/21/2020 07/21/20 | Sold | $392,500 | -1.6% | $187 / Sq Ft |
| 06/27/2020 06/27/20 | Pending | -- | -- | -- |
| 05/07/2020 05/07/20 | For Sale | $399,000 | +5.0% | $190 / Sq Ft |
| 05/15/2019 05/15/19 | Sold | $380,000 | -2.5% | $181 / Sq Ft |
| 04/02/2019 04/02/19 | Pending | -- | -- | -- |
| 02/28/2019 02/28/19 | For Sale | $389,900 | -- | $186 / Sq Ft |
Tax History Compared to Growth
Tax History
| Year | Tax Paid | Tax Assessment Tax Assessment Total Assessment is a certain percentage of the fair market value that is determined by local assessors to be the total taxable value of land and additions on the property. | Land | Improvement |
|---|---|---|---|---|
| 2025 | $2,460 | $31,062 | -- | -- |
| 2024 | $3,013 | $29,582 | -- | -- |
| 2023 | $3,013 | $38,860 | $7,770 | $31,090 |
| 2022 | $2,896 | $29,300 | $5,860 | $23,440 |
| 2021 | $2,989 | $27,160 | $5,430 | $21,730 |
| 2020 | $2,924 | $25,620 | $5,120 | $20,500 |
| 2019 | $2,829 | $24,880 | $4,970 | $19,910 |
| 2018 | $3,137 | $23,750 | $4,750 | $19,000 |
| 2017 | $3,078 | $23,900 | $4,780 | $19,120 |
| 2016 | $2,821 | $23,310 | $4,660 | $18,650 |
| 2015 | $2,607 | $20,720 | $4,140 | $16,580 |
Agents Affiliated with this Home
-
Bob Richards

Seller's Agent in 2020
Bob Richards
HomeSmart
(602) 722-9799
6 in this area
25 Total Sales
-
S
Seller Co-Listing Agent in 2020
Sherry Richards
HomeSmart
-
Lisa Jones

Buyer's Agent in 2020
Lisa Jones
Realty Executives
(602) 677-4130
141 in this area
232 Total Sales
-
Dennis Jones

Buyer Co-Listing Agent in 2020
Dennis Jones
Realty Executives
(602) 909-2845
147 in this area
240 Total Sales
-
Gordon Brown

Seller's Agent in 2019
Gordon Brown
Realty Executives
(602) 614-5940
14 in this area
18 Total Sales
-
Joseph Brown
J
Buyer's Agent in 2019
Joseph Brown
Realty Executives
9 in this area
13 Total Sales
Map
Source: Arizona Regional Multiple Listing Service (ARMLS)
MLS Number: 6075082
APN: 203-07-198
- 41417 N Clear Crossing Rd
- 41814 N Crooked Stick Rd
- 41717 N Moss Springs Ct
- 41906 N Crooked Stick Rd
- 2951 W Plum Hollow Dr
- 2927 W Plum Hollow Dr
- 41310 N Clear Crossing Ct
- 41933 N Crooked Stick Rd
- 41638 N Emerald Lake Dr
- 42017 N Crooked Stick Rd
- 42019 N Golf Crest Rd
- 2959 W Eastman Dr
- 42047 N Moss Springs Rd
- 42105 N Golf Crest Rd
- 3108 W Ravina Ln
- 42145 N Fairgreen Ct
- 41110 N Majesty Way Unit 14
- 41334 N Panther Creek Ct
- 3138 W Ravina Ln
- 2943 W Whitman Ct
