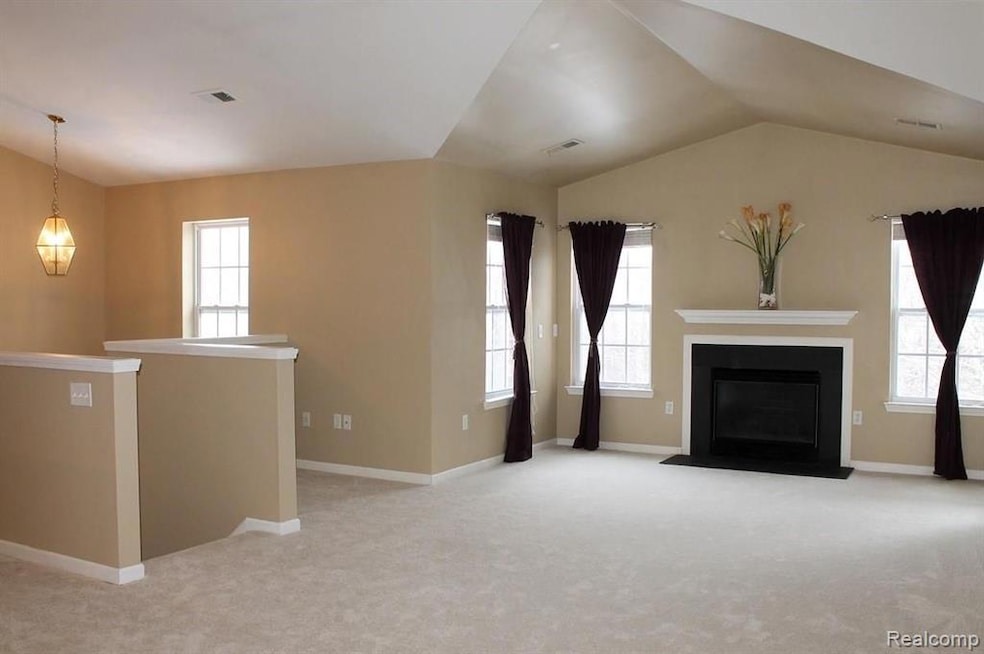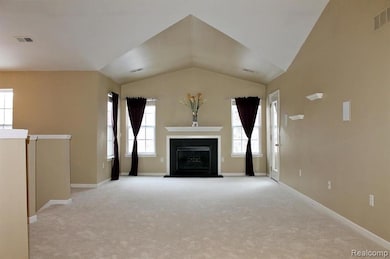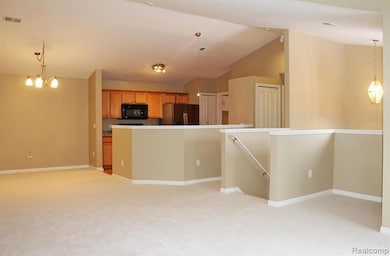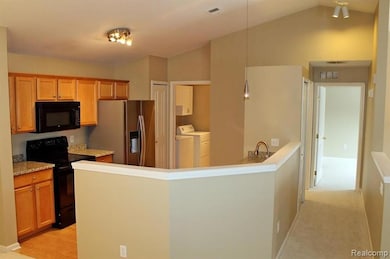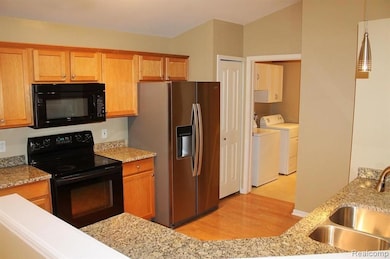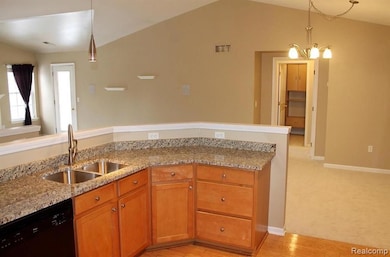4163 Berkeley Ave Unit 80 Canton, MI 48188
Highlights
- In Ground Pool
- Ranch Style House
- Balcony
- Clubhouse
- Ground Level Unit
- Porch
About This Home
THIS CONDO OFFERS SOARING CEILINGS IN GREAT ROOM, KITCHEN AND DINING AREA WITH NATURAL LIGHTING OPEN SPACE. PRIVATE ENTRY OVERLOOKING THE COMMON TREES AND WALK WAYS. LARGE GREAT ROOM WITH GAS FIREPLACE AND NEW CARPET. KITCHEN HAS NEW GRANITE COUNTERTOPS, DINING AREA WITH BREAKFAST BAR AND NEWER APPLIANCES. MASTER SUITE WITH A WALK IN CLOSET AND A NICE BATHROOOM. SECOND BATHROOM ACROSS THE HALLWAY. LAUNDRY ROOM AND ATTACHED GARAGE. OCCUPANCY JULY 1ST.REMOVE SHOES BEFORE ENTERING. APPLY THROUGH RENTSPREE. $300 NON-REFUNDABLE CLEANING FEE PAID AT SIGNING. NO PETS. NO SMOKING.
Condo Details
Home Type
- Condominium
Est. Annual Taxes
- $1,634
Year Built
- Built in 2002
HOA Fees
- $175 Monthly HOA Fees
Parking
- 1 Parking Garage Space
Home Design
- Ranch Style House
- Brick Exterior Construction
- Brick Foundation
- Slab Foundation
- Asphalt Roof
Interior Spaces
- 1,566 Sq Ft Home
- Ceiling Fan
- Gas Fireplace
- Living Room with Fireplace
- Sump Pump
Kitchen
- Free-Standing Electric Oven
- Microwave
- ENERGY STAR Qualified Refrigerator
- Dishwasher
- Disposal
Bedrooms and Bathrooms
- 2 Bedrooms
- 2 Full Bathrooms
Laundry
- Dryer
- Washer
Outdoor Features
- In Ground Pool
- Balcony
- Porch
Utilities
- Forced Air Heating and Cooling System
- Heating System Uses Natural Gas
- Natural Gas Water Heater
- Cable TV Available
Additional Features
- ENERGY STAR/Reflective Roof
- Ground Level Unit
Listing and Financial Details
- Security Deposit $2,825
- 12 Month Lease Term
- 24 Month Lease Term
- Assessor Parcel Number 71125030080000
Community Details
Amenities
- Clubhouse
- Laundry Facilities
Map
Source: Realcomp
MLS Number: 20251005063
APN: 71-125-03-0080-000
- 3910 Norwich Dr
- 47543 Pembroke Dr Unit 68
- 4049 Berkeley Ave Unit 25
- 47951 Cardiff Ave Unit 118
- 4192 Berkeley Ave Unit 70
- 47653 Fowler Creek Dr
- 3512 Shepherd Ct Unit 4
- 3665 Wiltshire Dr
- 4571 Brookstone Dr
- 4425 Brookstone Cir
- 3075 Greenwich Ct
- 4632 Hunters Cir W Unit 48
- 4439 Hunters Cir W Unit 163
- 3897 Hunters Way Ct Unit 118
- 4093 Hunters Cir E Unit 110
- 0 Newton St
- 46941 Southgate Dr
- 2578 River Woods Dr N
- 2349 River Woods Dr N
- 49210 Geddes Rd
