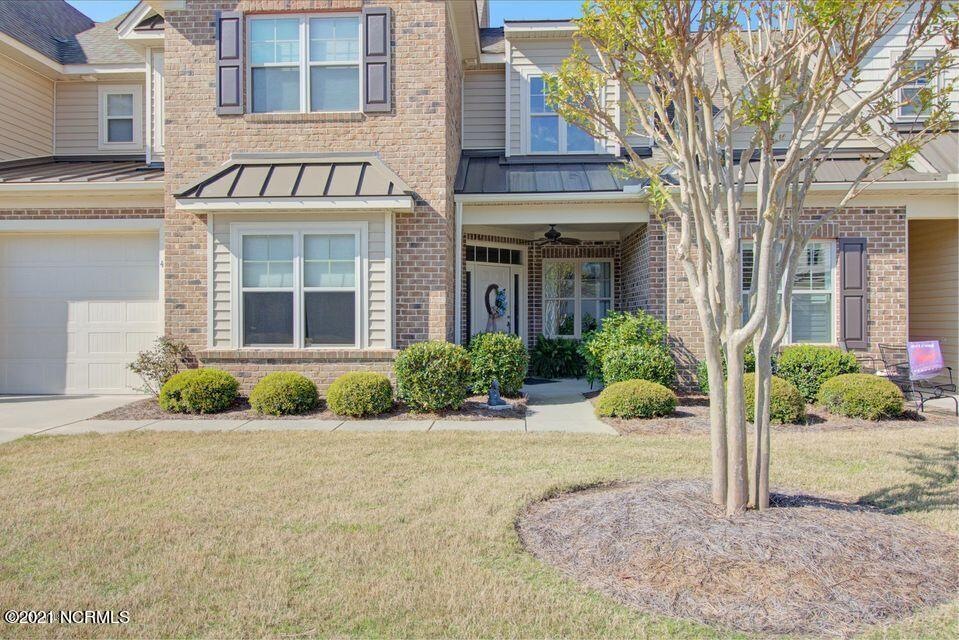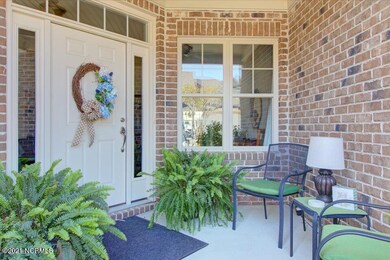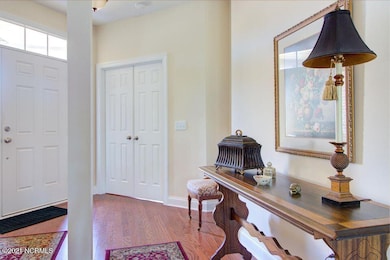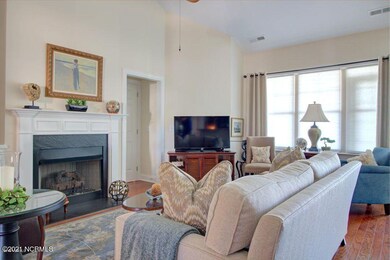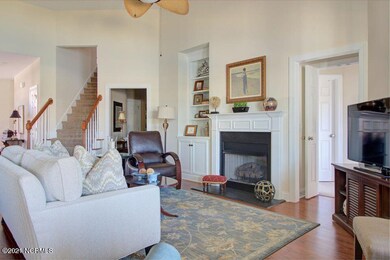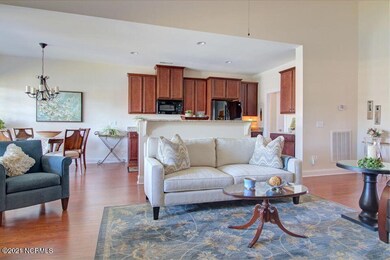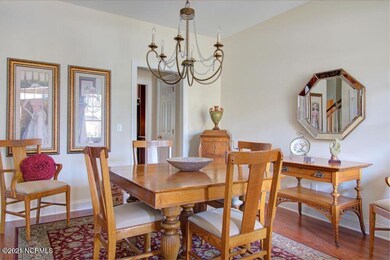
4164 Cambridge Cove Cir SE Unit 4 Southport, NC 28461
Highlights
- Home fronts a pond
- Vaulted Ceiling
- Main Floor Primary Bedroom
- Pond View
- Wood Flooring
- Attic
About This Home
As of August 2021Experience luxurious living in this amenity-rich coastal community! This upscale townhome features 3 spacious bedrooms and 3 baths, a formal dining room, a gourmet kitchen, an expansive four season's porch overlooking lush green space and a sparkling pond, a large walk-in attic and a two car garage. The gourmet kitchen features granite counter tops, stainless steel appliances, custom cabinetry, and a pantry. Plentiful natural sunlight is abundant throughout the open floor plan. Unwind and relax by your cozy, vented gas fireplace. The spacious master retreat with a tray ceiling boasts an in-suite master bath with a double vanity, walk-in shower and soaking tub. Located steps away from the South Harbor Village Marina, boat ramp, park, sumptuous waterfront restaurants, golf course, community clubhouse, pool and tennis courts! Just a 5 minute drive to the white, sandy beach of Oak Island and 10 minutes to historic Southport, the Happiest Seaside Town in America! Affordable luxury living on the coast can be yours today!
Townhouse Details
Home Type
- Townhome
Est. Annual Taxes
- $1,682
Year Built
- Built in 2013
Lot Details
- 3,920 Sq Ft Lot
- Lot Dimensions are 35x108x107x35
- Home fronts a pond
- Property fronts a private road
HOA Fees
- $334 Monthly HOA Fees
Home Design
- Brick Exterior Construction
- Slab Foundation
- Architectural Shingle Roof
- Vinyl Siding
- Stick Built Home
Interior Spaces
- 2,037 Sq Ft Home
- 2-Story Property
- Vaulted Ceiling
- Ceiling Fan
- Gas Log Fireplace
- Thermal Windows
- Double Pane Windows
- Entrance Foyer
- Formal Dining Room
- Pond Views
- Attic Floors
- Laundry Room
Kitchen
- Stove
- Built-In Microwave
- Dishwasher
- Solid Surface Countertops
- Disposal
Flooring
- Wood
- Carpet
- Tile
Bedrooms and Bathrooms
- 3 Bedrooms
- Primary Bedroom on Main
- Walk-In Closet
- 3 Full Bathrooms
Home Security
Parking
- 1 Car Attached Garage
- Driveway
- Off-Street Parking
Utilities
- Zoned Heating and Cooling
- Heating System Uses Gas
- Heat Pump System
- Gas Tank Leased
- Propane
- Electric Water Heater
- Fuel Tank
Additional Features
- Enclosed patio or porch
- Interior Unit
Listing and Financial Details
- Tax Lot 68
- Assessor Parcel Number 236dg004
Community Details
Overview
- Master Insurance
- Cambridge Crossings Subdivision
- Maintained Community
Recreation
- Community Pool
Security
- Resident Manager or Management On Site
- Fire and Smoke Detector
Ownership History
Purchase Details
Home Financials for this Owner
Home Financials are based on the most recent Mortgage that was taken out on this home.Purchase Details
Home Financials for this Owner
Home Financials are based on the most recent Mortgage that was taken out on this home.Purchase Details
Home Financials for this Owner
Home Financials are based on the most recent Mortgage that was taken out on this home.Similar Homes in Southport, NC
Home Values in the Area
Average Home Value in this Area
Purchase History
| Date | Type | Sale Price | Title Company |
|---|---|---|---|
| Warranty Deed | $310,000 | None Available | |
| Warranty Deed | $280,000 | None Available | |
| Warranty Deed | $210,000 | None Available |
Mortgage History
| Date | Status | Loan Amount | Loan Type |
|---|---|---|---|
| Open | $310,000 | VA | |
| Previous Owner | $216,620 | VA |
Property History
| Date | Event | Price | Change | Sq Ft Price |
|---|---|---|---|---|
| 08/09/2021 08/09/21 | Sold | $310,000 | -5.3% | $152 / Sq Ft |
| 06/28/2021 06/28/21 | Pending | -- | -- | -- |
| 05/28/2021 05/28/21 | For Sale | $327,500 | +17.0% | $161 / Sq Ft |
| 05/24/2019 05/24/19 | Sold | $280,000 | -2.1% | $133 / Sq Ft |
| 04/24/2019 04/24/19 | Pending | -- | -- | -- |
| 04/12/2019 04/12/19 | For Sale | $286,000 | -- | $136 / Sq Ft |
Tax History Compared to Growth
Tax History
| Year | Tax Paid | Tax Assessment Tax Assessment Total Assessment is a certain percentage of the fair market value that is determined by local assessors to be the total taxable value of land and additions on the property. | Land | Improvement |
|---|---|---|---|---|
| 2024 | $1,798 | $411,020 | $60,000 | $351,020 |
| 2023 | $1,807 | $411,020 | $60,000 | $351,020 |
| 2022 | $1,807 | $267,990 | $50,000 | $217,990 |
| 2021 | $1,807 | $267,990 | $50,000 | $217,990 |
| 2020 | $0 | $267,990 | $50,000 | $217,990 |
| 2019 | $1,657 | $50,750 | $50,000 | $750 |
| 2018 | $1,420 | $50,860 | $50,000 | $860 |
| 2017 | $1,420 | $50,860 | $50,000 | $860 |
| 2016 | $1,370 | $50,860 | $50,000 | $860 |
| 2015 | $1,370 | $222,800 | $50,000 | $172,800 |
| 2014 | $1,289 | $225,735 | $65,000 | $160,735 |
Agents Affiliated with this Home
-
Hank Troscianiec

Seller's Agent in 2021
Hank Troscianiec
Keller Williams Innovate-OKI
(910) 262-7705
396 in this area
1,073 Total Sales
-
Pat Proctor

Buyer's Agent in 2021
Pat Proctor
Margaret Rudd Assoc/O.I.
(910) 278-5213
71 in this area
87 Total Sales
-
F
Seller's Agent in 2019
Fred Fiss
Southport Realty, Inc
Map
Source: Hive MLS
MLS Number: 100273774
APN: 236DG004
- 4164 Cambridge Cove Rd Unit 3
- 4158 Cambridge Cove Cir SE Unit 4
- 4172 Cambridge Cove Cir SE Unit 1
- 4171 Cambridge Cove Cir SE Unit 2
- 4157 Cambridge Cove Cir SE Unit 3
- 4148 S Harbor Cir SE Unit 1
- 5025 Glen Cove Dr
- 5087 Glen Cove Dr
- 5083 Wyncie Wynd
- 5085 Wyncie Wynd
- 4989 Glen Cove Dr
- 5104 Boss Ct SE
- 4979 Montserrat Dr
- 4134 Vanessa Dr Unit 14
- 4524 Fleetwood Dr SE
- 5249 Minnesota Dr SE
- 4251 Anderson Dr SE
- 5114 Elton Dr SE
- 4256 Anderson Dr SE
- 4739 Halyard Rd SE
