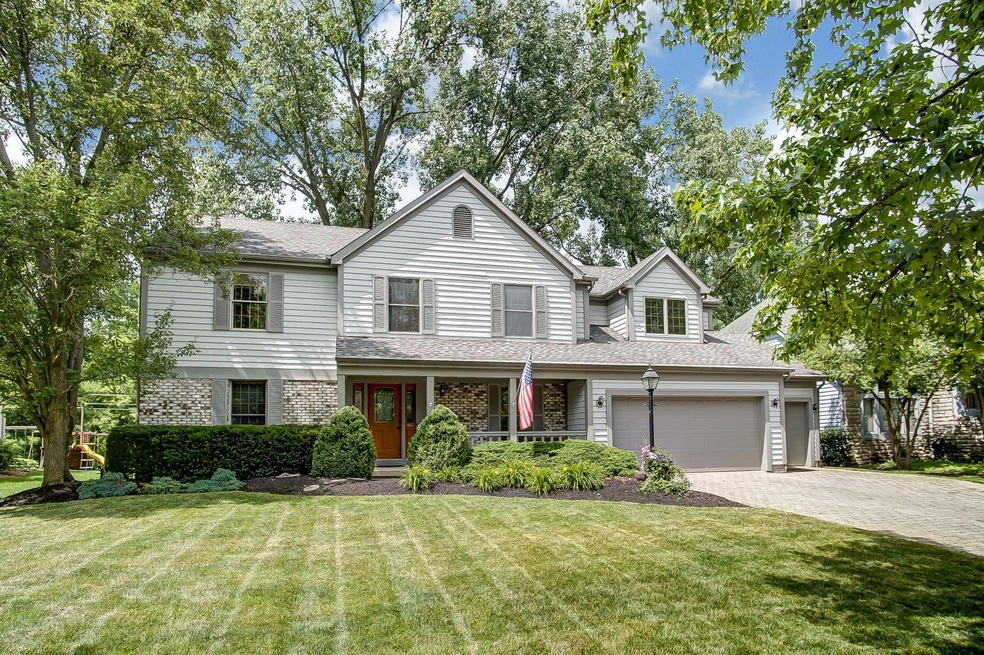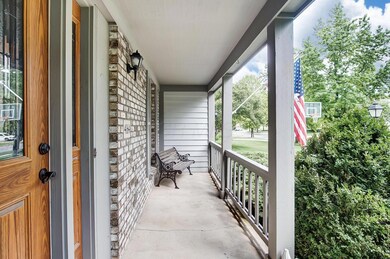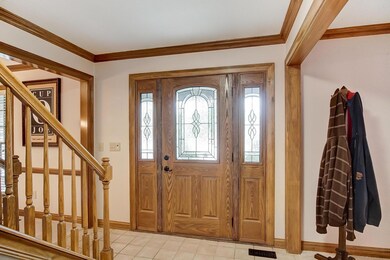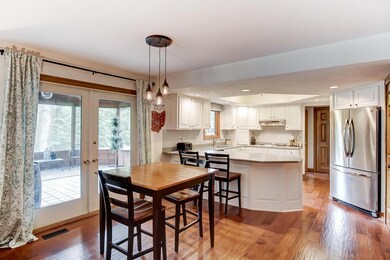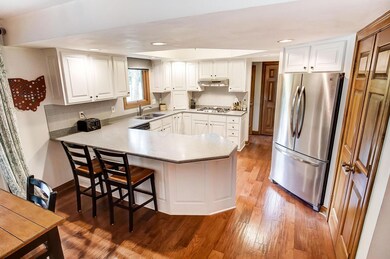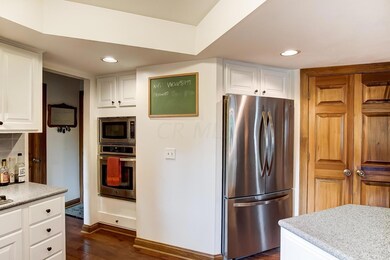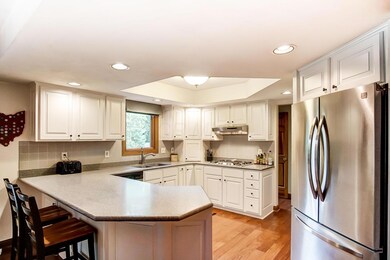
4164 Maystar Way Hilliard, OH 43026
Highlights
- Stream or River on Lot
- Main Floor Primary Bedroom
- Fenced Yard
- Hilliard Tharp Sixth Grade Elementary School Rated A-
- Screened Porch
- 3 Car Attached Garage
About This Home
As of August 2019This home has it all! 4 Bedrooms, 2 full and 1 half baths with a spacious master bedroom retreat with full en suite bath with dual sinks, soaking tub and shower. Also within the suite is a large den/sitting room, 2 walk-in closets, and its own laundry room. 3 additional bedrooms and a full bath upstairs. First floor has brand new carpet and offers a well appointed kitchen with gas cook top range and in-wall oven and micro, all opening to an eating area, family room plus a living room, formal dining room and a den or flex room. 2nd laundry room is off kitchen. Relaxing large 3 season room with views of the small stream and tree line, plus a paver patio and fenced backyard. 3 car garage. Home Warranty. This Hilliard home awaits you!
Last Agent to Sell the Property
Carl Sofranko
Coldwell Banker Realty Listed on: 06/21/2019
Last Buyer's Agent
Erik Vanston
Howard Hanna Real Estate Svcs

Home Details
Home Type
- Single Family
Year Built
- Built in 1990
Lot Details
- 0.27 Acre Lot
- Fenced Yard
HOA Fees
- $5 Monthly HOA Fees
Parking
- 3 Car Attached Garage
Home Design
- Brick Exterior Construction
- Block Foundation
- Wood Siding
- Vinyl Siding
Interior Spaces
- 2,989 Sq Ft Home
- 2-Story Property
- Gas Log Fireplace
- Insulated Windows
- Family Room
- Screened Porch
- Partial Basement
Kitchen
- Gas Range
- Microwave
- Dishwasher
Flooring
- Carpet
- Ceramic Tile
Bedrooms and Bathrooms
- 4 Bedrooms
- Primary Bedroom on Main
Outdoor Features
- Stream or River on Lot
- Patio
Utilities
- Forced Air Heating and Cooling System
- Heating System Uses Gas
- Gas Water Heater
Community Details
- Association Phone (614) 668-4996
- Carie Igel HOA
Listing and Financial Details
- Home warranty included in the sale of the property
- Assessor Parcel Number 050-004362
Ownership History
Purchase Details
Home Financials for this Owner
Home Financials are based on the most recent Mortgage that was taken out on this home.Purchase Details
Home Financials for this Owner
Home Financials are based on the most recent Mortgage that was taken out on this home.Purchase Details
Home Financials for this Owner
Home Financials are based on the most recent Mortgage that was taken out on this home.Purchase Details
Similar Homes in Hilliard, OH
Home Values in the Area
Average Home Value in this Area
Purchase History
| Date | Type | Sale Price | Title Company |
|---|---|---|---|
| Warranty Deed | $364,000 | Crown Search Services | |
| Survivorship Deed | $355,000 | First Ohio Title Insurance | |
| Survivorship Deed | $259,700 | Amerititle Mill Run | |
| Deed | $176,000 | -- |
Mortgage History
| Date | Status | Loan Amount | Loan Type |
|---|---|---|---|
| Open | $355,400 | New Conventional | |
| Closed | $345,800 | New Conventional | |
| Previous Owner | $288,562 | VA | |
| Previous Owner | $85,789 | Future Advance Clause Open End Mortgage | |
| Previous Owner | $145,500 | Credit Line Revolving | |
| Previous Owner | $100,000 | Credit Line Revolving | |
| Previous Owner | $145,799 | Unknown | |
| Previous Owner | $157,000 | Unknown | |
| Previous Owner | $160,000 | No Value Available |
Property History
| Date | Event | Price | Change | Sq Ft Price |
|---|---|---|---|---|
| 03/31/2025 03/31/25 | Off Market | $364,000 | -- | -- |
| 03/27/2025 03/27/25 | Off Market | $355,000 | -- | -- |
| 05/16/2023 05/16/23 | Rented | $3,150 | 0.0% | -- |
| 04/26/2023 04/26/23 | For Rent | $3,150 | 0.0% | -- |
| 08/26/2019 08/26/19 | Sold | $364,000 | -5.5% | $122 / Sq Ft |
| 07/03/2019 07/03/19 | Pending | -- | -- | -- |
| 06/27/2019 06/27/19 | Price Changed | $385,000 | -2.5% | $129 / Sq Ft |
| 06/21/2019 06/21/19 | For Sale | $395,000 | +11.3% | $132 / Sq Ft |
| 04/26/2016 04/26/16 | Sold | $355,000 | -1.3% | $119 / Sq Ft |
| 03/27/2016 03/27/16 | Pending | -- | -- | -- |
| 03/15/2016 03/15/16 | For Sale | $359,500 | -- | $120 / Sq Ft |
Tax History Compared to Growth
Tax History
| Year | Tax Paid | Tax Assessment Tax Assessment Total Assessment is a certain percentage of the fair market value that is determined by local assessors to be the total taxable value of land and additions on the property. | Land | Improvement |
|---|---|---|---|---|
| 2024 | $10,159 | $151,660 | $39,240 | $112,420 |
| 2023 | $8,272 | $151,655 | $39,235 | $112,420 |
| 2022 | $8,187 | $119,460 | $36,230 | $83,230 |
| 2021 | $8,181 | $119,460 | $36,230 | $83,230 |
| 2020 | $8,161 | $119,460 | $36,230 | $83,230 |
| 2019 | $9,838 | $122,570 | $31,500 | $91,070 |
| 2018 | $4,902 | $122,570 | $31,500 | $91,070 |
| 2017 | $9,802 | $122,570 | $31,500 | $91,070 |
| 2016 | $8,944 | $103,530 | $20,650 | $82,880 |
| 2015 | $4,223 | $103,530 | $20,650 | $82,880 |
| 2014 | $8,461 | $103,530 | $20,650 | $82,880 |
| 2013 | $4,293 | $103,530 | $20,650 | $82,880 |
Agents Affiliated with this Home
-

Seller's Agent in 2023
Erik Vanston
Howard Hanna Real Estate Svcs
(614) 674-1685
2 in this area
71 Total Sales
-
C
Seller's Agent in 2019
Carl Sofranko
Coldwell Banker Realty
-
S
Seller's Agent in 2016
Susan Wainfor
HER, Realtors
Map
Source: Columbus and Central Ohio Regional MLS
MLS Number: 219022412
APN: 050-004362
- 3445 Darbyshire Dr
- 4159 Cloudberry Ct
- 3318 Darbyshire Dr
- 4580 Astral Dr
- 3578 Braidwood Dr
- 3867 Braidwood Dr
- 3387 River Narrows Rd
- 3439 River Landings Blvd
- 3456 Anchorage Ln
- 3755 Stoneybrook Ct
- 3604 Nightspring Ct
- 3434 Fishinger Rd
- 4371 Latin Ln Unit 122
- 3429 Stonevista Ln
- 2790 Alliston Ct
- 4580 Helston Ct
- 3717 Heatherglen Dr
- 3950 Riverside Dr
- 3572 Fishinger Mill Dr Unit G3
- 3506 Fishinger Mill Dr
