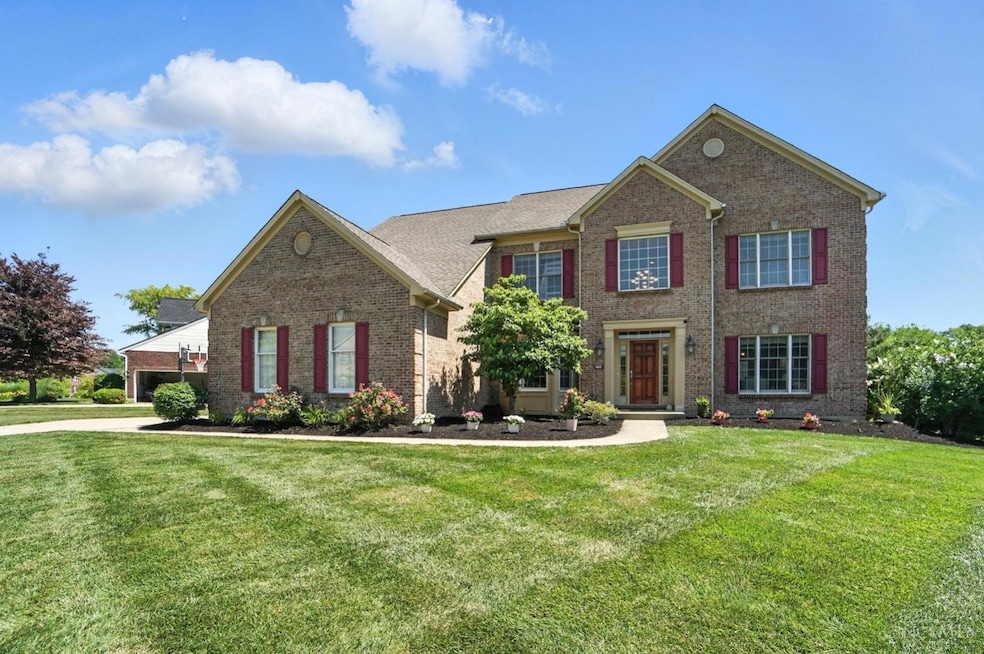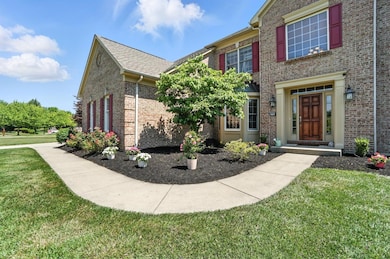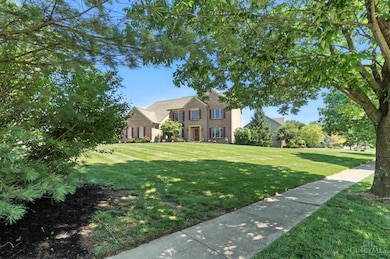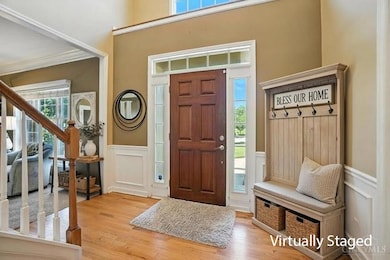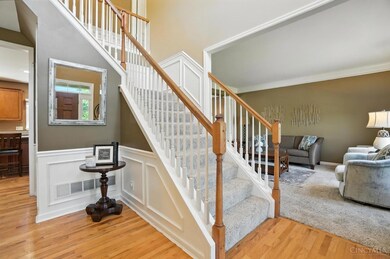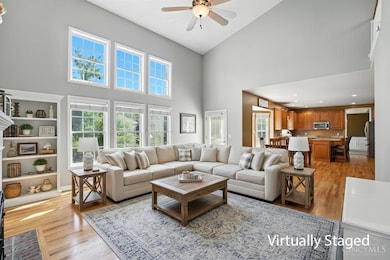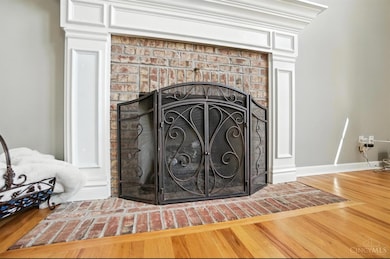Estimated payment $4,353/month
Total Views
11,878
5
Beds
3.5
Baths
3,190
Sq Ft
$216
Price per Sq Ft
Highlights
- City View
- Deck
- Transitional Architecture
- Mason Intermediate Elementary School Rated A
- Vaulted Ceiling
- Wood Flooring
About This Home
MAJOR PRICE ADJUSTMENT!! This is the BEST overall home value in the Arbor Creek neighborhood at this new price! Spacious transitional 4 bedroom home with open floor plan and a kitchen featuring all newer stainless appliances and a gas cooktop stove. A finished lower level for separate living space with 650 sf rec room, kitchen set-up, 5th bedroom with full bathroom and workout area. New roof with transferrable warranty. Over-sized 3-car garage with insulated doors. A stones throw to the neighborhood pool and walking trail!
Home Details
Home Type
- Single Family
Est. Annual Taxes
- $7,688
Year Built
- Built in 2002
Lot Details
- 0.46 Acre Lot
- Lot Dimensions are 100x160
- Corner Lot
- Level Lot
HOA Fees
- $69 Monthly HOA Fees
Parking
- 3 Car Attached Garage
- Driveway
- Off-Street Parking
Home Design
- Transitional Architecture
- Brick Exterior Construction
- Poured Concrete
- Shingle Roof
Interior Spaces
- 3,190 Sq Ft Home
- 2-Story Property
- Bookcases
- Vaulted Ceiling
- Recessed Lighting
- Chandelier
- Wood Burning Fireplace
- Non-Functioning Fireplace
- Brick Fireplace
- Vinyl Clad Windows
- Double Hung Windows
- French Doors
- Panel Doors
- Family Room with Fireplace
- Great Room with Fireplace
- Formal Dining Room
- Home Gym
- City Views
- Fire and Smoke Detector
Kitchen
- Double Oven
- Gas Cooktop
- Microwave
- Dishwasher
- Kitchen Island
- Solid Wood Cabinet
- Disposal
Flooring
- Wood
- Tile
Bedrooms and Bathrooms
- 5 Bedrooms
- Walk-In Closet
- Dressing Area
- Dual Vanity Sinks in Primary Bathroom
- Bathtub
Finished Basement
- Basement Fills Entire Space Under The House
- Sump Pump
Outdoor Features
- Deck
Utilities
- Forced Air Heating and Cooling System
- Heating System Uses Gas
- 220 Volts
- Gas Available at Street
- Gas Water Heater
- Water Softener
- Cable TV Available
Community Details
- Association fees include landscapingcommunity, pool, professional mgt, walking trails
- Stonegate Property M Association
- Arbor Creek Subdivision
Map
Create a Home Valuation Report for This Property
The Home Valuation Report is an in-depth analysis detailing your home's value as well as a comparison with similar homes in the area
Home Values in the Area
Average Home Value in this Area
Tax History
| Year | Tax Paid | Tax Assessment Tax Assessment Total Assessment is a certain percentage of the fair market value that is determined by local assessors to be the total taxable value of land and additions on the property. | Land | Improvement |
|---|---|---|---|---|
| 2024 | $7,689 | $189,450 | $42,000 | $147,450 |
| 2023 | $7,024 | $146,223 | $27,440 | $118,783 |
| 2022 | $6,934 | $146,223 | $27,440 | $118,783 |
| 2021 | $6,568 | $146,223 | $27,440 | $118,783 |
| 2020 | $6,840 | $130,557 | $24,500 | $106,057 |
| 2019 | $6,289 | $130,557 | $24,500 | $106,057 |
| 2018 | $6,309 | $130,557 | $24,500 | $106,057 |
| 2017 | $5,921 | $114,380 | $21,816 | $92,565 |
| 2016 | $6,099 | $114,380 | $21,816 | $92,565 |
| 2015 | $6,112 | $114,380 | $21,816 | $92,565 |
| 2014 | $6,363 | $111,050 | $21,180 | $89,870 |
| 2013 | $6,377 | $128,450 | $24,500 | $103,950 |
Source: Public Records
Property History
| Date | Event | Price | List to Sale | Price per Sq Ft | Prior Sale |
|---|---|---|---|---|---|
| 10/30/2025 10/30/25 | Price Changed | $689,950 | -2.8% | $216 / Sq Ft | |
| 09/30/2025 09/30/25 | Price Changed | $709,900 | -2.6% | $223 / Sq Ft | |
| 09/12/2025 09/12/25 | For Sale | $729,000 | 0.0% | $229 / Sq Ft | |
| 07/25/2025 07/25/25 | Off Market | $729,000 | -- | -- | |
| 07/13/2025 07/13/25 | Pending | -- | -- | -- | |
| 07/03/2025 07/03/25 | For Sale | $729,000 | +91.8% | $229 / Sq Ft | |
| 07/02/2019 07/02/19 | Off Market | $380,000 | -- | -- | |
| 04/02/2019 04/02/19 | Sold | $380,000 | -5.2% | $119 / Sq Ft | View Prior Sale |
| 03/13/2019 03/13/19 | Pending | -- | -- | -- | |
| 11/09/2018 11/09/18 | Price Changed | $400,777 | -1.0% | $126 / Sq Ft | |
| 10/17/2018 10/17/18 | Price Changed | $404,777 | -0.7% | $127 / Sq Ft | |
| 09/26/2018 09/26/18 | Price Changed | $407,777 | -1.7% | $128 / Sq Ft | |
| 09/26/2018 09/26/18 | For Sale | $414,700 | 0.0% | $130 / Sq Ft | |
| 09/11/2018 09/11/18 | Pending | -- | -- | -- | |
| 08/20/2018 08/20/18 | Price Changed | $414,700 | -1.2% | $130 / Sq Ft | |
| 08/14/2018 08/14/18 | Price Changed | $419,700 | -1.9% | $132 / Sq Ft | |
| 07/27/2018 07/27/18 | For Sale | $427,777 | -- | $134 / Sq Ft |
Source: MLS of Greater Cincinnati (CincyMLS)
Purchase History
| Date | Type | Sale Price | Title Company |
|---|---|---|---|
| Warranty Deed | $166 | None Listed On Document | |
| Warranty Deed | $380,000 | Prominent Title Agency | |
| Warranty Deed | $428,766 | Lawyer Title Cincinnati | |
| Deed | $67,000 | -- | |
| Deed | $314,150 | -- |
Source: Public Records
Mortgage History
| Date | Status | Loan Amount | Loan Type |
|---|---|---|---|
| Previous Owner | $285,000 | New Conventional | |
| Previous Owner | $364,650 | Purchase Money Mortgage |
Source: Public Records
Source: MLS of Greater Cincinnati (CincyMLS)
MLS Number: 1846913
APN: 11-01-260-011
Nearby Homes
- 4029 Ivygrove Ln
- 4576 Meadowbrook Ln
- 6525 Rosewood Ln
- 4253 Maxwell Dr
- 3845 Pinnacle Ln
- 3923 Marquis Ln
- 4109 Maxwell Dr
- 4319 Serpentine Way
- 4046 Westridge Dr
- 3960 Legacy Dr
- 3793 Wild Cherry Way
- 3852 Legacy Dr
- 3773 Top Flite Ln
- 3871 Heritage Pointe Blvd
- 5017 Ainsley Dr
- 3882 Crooked Tree Dr
- 3697 Capitol Ave
- 6927 Gentry Ln Unit 6927
- 5677 Willow View Dr
- 3288 Bouleware Blvd
- 4729 Raynor Ct
- 3907 Lost Willow Dr
- 4652 Margaret Ct
- 5413 Joseph Ln
- 5280 Sunset Ridge Dr
- 4611 Court Yard Dr Unit 4611
- 6855 Charlestown Ln
- 4692 Court Yard Dr
- 6885 Charlestown Ln
- 4642 Court Yard Dr Unit 4642
- 5204 Franklin Park St
- 8194 Courseview Dr
- 5133 Franklin Park St
- 6681 Tall Timbers Ct
- 8052 Thayer Way
- 228 N Mason Montgomery Rd
- 5941 Pimlico Pointe Dr
- 1009 Four Seasons Dr
- 4138 Grasmere Run
- 4277 Fontenay Unit 14304
