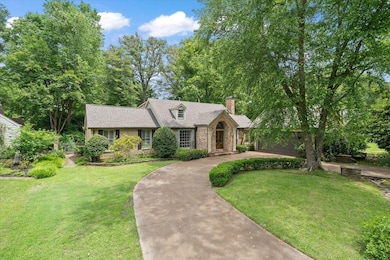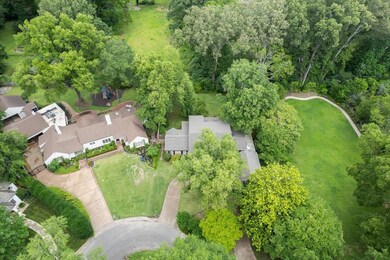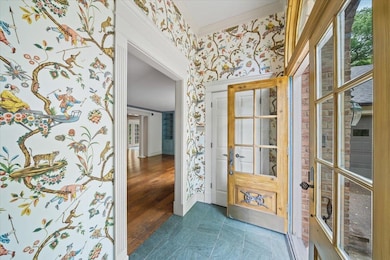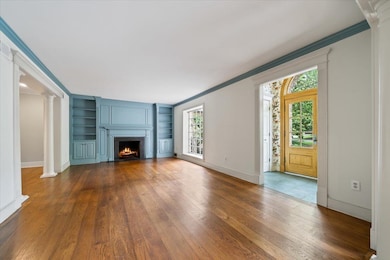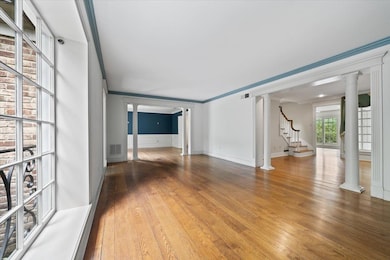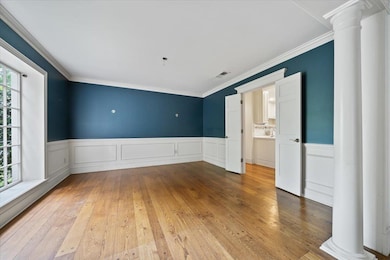
4164 Tuckahoe Rd Memphis, TN 38117
Audubon Park NeighborhoodEstimated payment $3,987/month
Highlights
- Landscaped Professionally
- Fireplace in Hearth Room
- Wood Flooring
- White Station High Rated A
- Traditional Architecture
- Main Floor Primary Bedroom
About This Home
Fabulous opportunity in one of Memphis's finest and most charming neighborhoods, Belle Meade. Approximately 3,200+SF, home features lovely, tall Entry, attractive Living Room with fireplace and built-ins, gracious Dining Room, large Kitchen opens to Keeping Room with gas fireplace, Sun Room, and library with beautiful bookshelves. Primary Suite Downstairs. Two spacious bedrooms up, each with private bath. Breathtaking grounds with many charming surprises. Cozy screended porch off Keeping Room. Detached 2 car garage with breezeway to enter home through Sun Room. Just a delightful home in an incredible location. Very private and situated adjacent to the neighborhood park. Priced to accomodate one's cosmetic preferences. Convenient to private schools, shopping, grocery, fine restaurants, and all points of the city.
Home Details
Home Type
- Single Family
Est. Annual Taxes
- $4,766
Year Built
- Built in 1978
Lot Details
- 0.39 Acre Lot
- Lot Dimensions are 96x151
- Wrought Iron Fence
- Wood Fence
- Brick Fence
- Landscaped Professionally
- Level Lot
- Few Trees
Home Design
- Traditional Architecture
- Composition Shingle Roof
- Pier And Beam
Interior Spaces
- 3,200-3,399 Sq Ft Home
- 3,238 Sq Ft Home
- 1.5-Story Property
- Wet Bar
- Built-in Bookshelves
- Smooth Ceilings
- Ceiling height of 9 feet or more
- Skylights
- Gas Log Fireplace
- Fireplace in Hearth Room
- Fireplace Features Masonry
- Some Wood Windows
- Window Treatments
- Entrance Foyer
- Living Room with Fireplace
- 2 Fireplaces
- Dining Room
- Library
- Sun or Florida Room
- Screened Porch
- Keeping Room
- Attic Access Panel
- Burglar Security System
Kitchen
- Eat-In Kitchen
- Double Self-Cleaning Oven
- Cooktop
- Microwave
- Dishwasher
- Kitchen Island
Flooring
- Wood
- Partially Carpeted
- Tile
- Slate Flooring
Bedrooms and Bathrooms
- 3 Bedrooms | 1 Primary Bedroom on Main
- En-Suite Bathroom
- Walk-In Closet
- Primary Bathroom is a Full Bathroom
- Whirlpool Bathtub
- Bathtub With Separate Shower Stall
Laundry
- Laundry closet
- Dryer
- Washer
Parking
- 2 Car Garage
- Side Facing Garage
- Garage Door Opener
- Circular Driveway
Outdoor Features
- Patio
Utilities
- Two cooling system units
- Central Heating and Cooling System
- Two Heating Systems
Listing and Financial Details
- Assessor Parcel Number 057002 00038
Community Details
Overview
- Voluntary home owners association
- Tuckahoe Subdivision
Security
- Security Guard
Map
Home Values in the Area
Average Home Value in this Area
Tax History
| Year | Tax Paid | Tax Assessment Tax Assessment Total Assessment is a certain percentage of the fair market value that is determined by local assessors to be the total taxable value of land and additions on the property. | Land | Improvement |
|---|---|---|---|---|
| 2025 | $4,766 | $179,625 | $82,825 | $96,800 |
| 2024 | $4,766 | $140,600 | $74,675 | $65,925 |
| 2023 | $8,565 | $140,600 | $74,675 | $65,925 |
| 2022 | $8,565 | $140,600 | $74,675 | $65,925 |
| 2021 | $8,665 | $140,600 | $74,675 | $65,925 |
| 2020 | $9,941 | $137,200 | $74,675 | $62,525 |
| 2019 | $9,942 | $137,200 | $74,675 | $62,525 |
| 2018 | $9,942 | $137,200 | $74,675 | $62,525 |
| 2017 | $5,639 | $137,200 | $74,675 | $62,525 |
| 2016 | $6,345 | $145,200 | $0 | $0 |
| 2014 | $6,345 | $145,200 | $0 | $0 |
Property History
| Date | Event | Price | Change | Sq Ft Price |
|---|---|---|---|---|
| 07/22/2025 07/22/25 | Pending | -- | -- | -- |
| 07/21/2025 07/21/25 | Price Changed | $650,000 | -7.0% | $203 / Sq Ft |
| 06/25/2025 06/25/25 | Price Changed | $699,000 | -12.5% | $218 / Sq Ft |
| 05/28/2025 05/28/25 | Price Changed | $799,000 | -3.2% | $250 / Sq Ft |
| 05/14/2025 05/14/25 | For Sale | $825,000 | -- | $258 / Sq Ft |
Purchase History
| Date | Type | Sale Price | Title Company |
|---|---|---|---|
| Interfamily Deed Transfer | -- | None Available | |
| Warranty Deed | $515,000 | -- | |
| Warranty Deed | $515,000 | -- |
Mortgage History
| Date | Status | Loan Amount | Loan Type |
|---|---|---|---|
| Previous Owner | $225,000 | No Value Available | |
| Closed | $238,500 | No Value Available |
Similar Homes in Memphis, TN
Source: Memphis Area Association of REALTORS®
MLS Number: 10196711
APN: 05-7002-0-0038
- 4276 Montrose Dr
- 4024 Baronne Way Unit 42
- 155 S Rose Rd
- 4051 Baronne Way Unit 83
- 4206 Poplar Ave
- 4088 Walnut Grove Rd
- 4234 Poplar Ave
- 4252 Heatherwood Ln
- 62 N Goodlett St
- 4146 Kriter Ln
- 4354 Walnut Grove Rd
- 102 Wood Grove Rd
- 4041 N Walnut Grove Cir
- 4072 N Walnut Grove Cir
- 78 Pidgeon Rd
- 123 E Cherry Dr
- 359 Roseland Place
- 55 Saint Andrews Fwy
- 196 E Cherry Cir
- 139 Magnolia Dr

