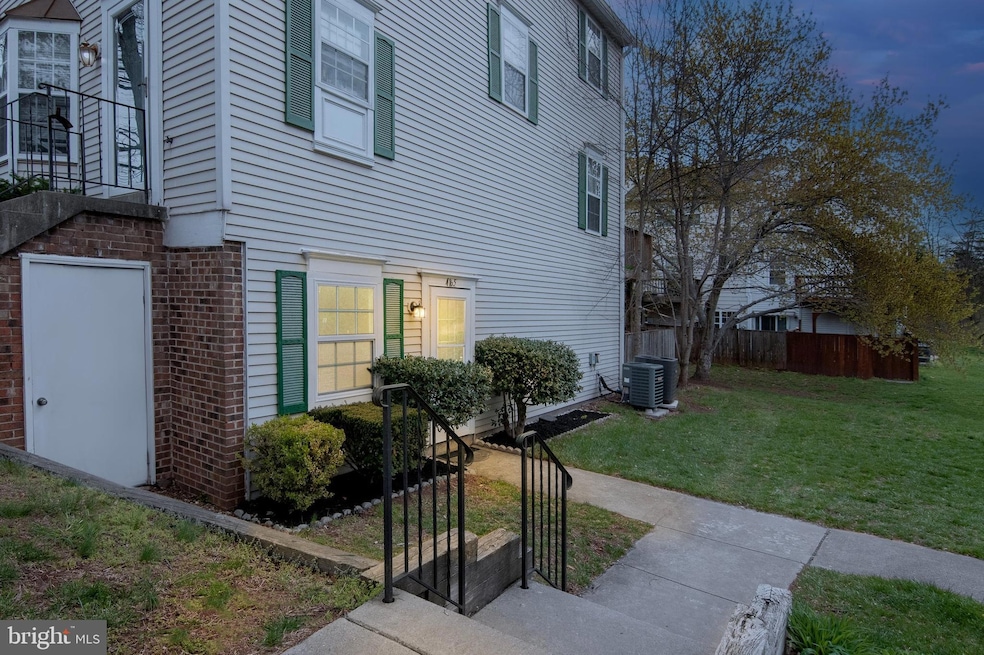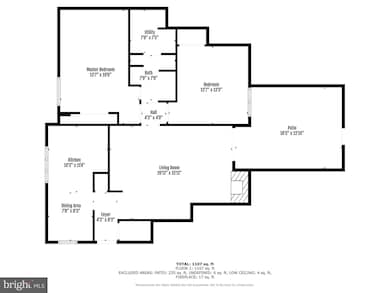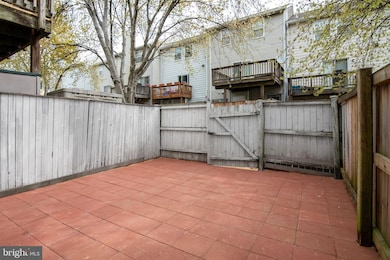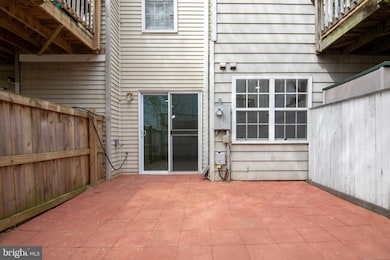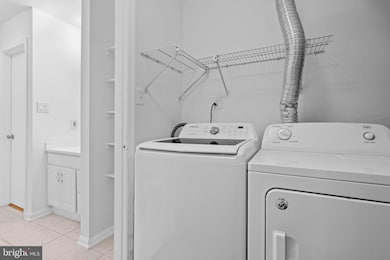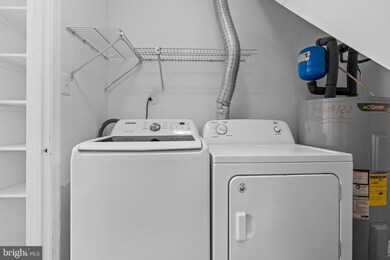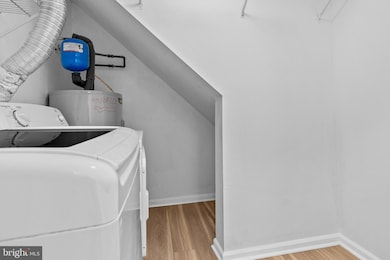
4165 Dawn Valley Ct Unit 78C Chantilly, VA 20151
Highlights
- 1 Fireplace
- Community Pool
- Heat Pump System
- Franklin Middle Rated A
- Central Air
About This Home
As of May 2025Welcome to this beautifully updated end-unit Chesapeake model offering 1,142 finished square feet of stylish, move-in ready living space. The home has been freshly painted throughout and features new 18" ceramic tile flooring in the foyer, dining area, and kitchen. The spacious kitchen shines with new granite countertops, freshly painted cabinets, and brand-new stainless steel appliances including a refrigerator, stove, dishwasher, and kitchen hood. Natural light flows through newer windows, while new recessed lighting and updated electric outlets add a modern touch throughout the home.The large living room boasts a wood-burning fireplace and new sliding glass door that opens to a new patio deck and fully fenced backyard—ideal for entertaining or relaxing outdoors. The updated full bathroom connects to the laundry/utility room with a new dryer, while the master and second bedrooms are thoughtfully placed for privacy. Additional updates include new flooring throughout, HVAC replaced in 2014, a new water heater (2022), and convenient exterior storage. This meticulously maintained home is the perfect blend of comfort, convenience, and modern living—don't miss out!
Last Agent to Sell the Property
Samson Properties License #0225259697 Listed on: 04/10/2025

Property Details
Home Type
- Condominium
Est. Annual Taxes
- $3,558
Year Built
- Built in 1984
HOA Fees
- $235 Monthly HOA Fees
Parking
- Parking Lot
Interior Spaces
- 1,142 Sq Ft Home
- Property has 1 Level
- 1 Fireplace
Bedrooms and Bathrooms
- 2 Main Level Bedrooms
- 1 Full Bathroom
Utilities
- Central Air
- Heat Pump System
- Electric Water Heater
Listing and Financial Details
- Assessor Parcel Number 0442 10 0078C
Community Details
Overview
- Association fees include pool(s), parking fee, snow removal, trash, water
- Winding Brook Subdivision
Recreation
- Community Pool
Pet Policy
- Pets Allowed
Ownership History
Purchase Details
Home Financials for this Owner
Home Financials are based on the most recent Mortgage that was taken out on this home.Purchase Details
Home Financials for this Owner
Home Financials are based on the most recent Mortgage that was taken out on this home.Purchase Details
Home Financials for this Owner
Home Financials are based on the most recent Mortgage that was taken out on this home.Purchase Details
Home Financials for this Owner
Home Financials are based on the most recent Mortgage that was taken out on this home.Purchase Details
Similar Homes in Chantilly, VA
Home Values in the Area
Average Home Value in this Area
Purchase History
| Date | Type | Sale Price | Title Company |
|---|---|---|---|
| Deed | $360,000 | Cardinal Title Group | |
| Deed | $360,000 | Cardinal Title Group | |
| Warranty Deed | $239,000 | Legacy Title & Escrow Llc | |
| Warranty Deed | $222,500 | -- | |
| Warranty Deed | $140,000 | -- | |
| Warranty Deed | $80,000 | -- |
Mortgage History
| Date | Status | Loan Amount | Loan Type |
|---|---|---|---|
| Open | $349,200 | New Conventional | |
| Closed | $349,200 | New Conventional | |
| Previous Owner | $247,510 | VA | |
| Previous Owner | $244,497 | New Conventional | |
| Previous Owner | $76,600 | No Value Available | |
| Previous Owner | $112,000 | Purchase Money Mortgage |
Property History
| Date | Event | Price | Change | Sq Ft Price |
|---|---|---|---|---|
| 05/20/2025 05/20/25 | Sold | $360,000 | +2.9% | $315 / Sq Ft |
| 04/10/2025 04/10/25 | For Sale | $349,999 | +46.4% | $306 / Sq Ft |
| 04/21/2020 04/21/20 | Sold | $239,000 | 0.0% | $209 / Sq Ft |
| 02/21/2020 02/21/20 | For Sale | $239,000 | -- | $209 / Sq Ft |
Tax History Compared to Growth
Tax History
| Year | Tax Paid | Tax Assessment Tax Assessment Total Assessment is a certain percentage of the fair market value that is determined by local assessors to be the total taxable value of land and additions on the property. | Land | Improvement |
|---|---|---|---|---|
| 2024 | $3,326 | $287,060 | $57,000 | $230,060 |
| 2023 | $3,145 | $278,700 | $56,000 | $222,700 |
| 2022 | $3,006 | $262,920 | $53,000 | $209,920 |
| 2021 | $2,831 | $241,210 | $48,000 | $193,210 |
| 2020 | $2,549 | $215,370 | $43,000 | $172,370 |
| 2019 | $2,478 | $209,350 | $42,000 | $167,350 |
| 2018 | $2,340 | $203,480 | $41,000 | $162,480 |
| 2017 | $2,314 | $199,290 | $40,000 | $159,290 |
| 2016 | $2,309 | $199,290 | $40,000 | $159,290 |
| 2015 | $2,161 | $193,650 | $39,000 | $154,650 |
| 2014 | $1,768 | $158,760 | $32,000 | $126,760 |
Agents Affiliated with this Home
-

Seller's Agent in 2025
Ashish Sangroula
Samson Properties
(202) 702-1642
6 in this area
50 Total Sales
-

Buyer's Agent in 2025
Desiree Rejeili
Samson Properties
(571) 274-2220
5 in this area
152 Total Sales
-

Seller's Agent in 2020
David Swartzbaugh
Weichert Corporate
(703) 655-8441
2 in this area
77 Total Sales
-

Buyer's Agent in 2020
Bhavani Ghanta
Bhavani Ghanta Real Estate Company
(703) 587-4258
8 in this area
252 Total Sales
Map
Source: Bright MLS
MLS Number: VAFX2226874
APN: 0442-10-0078C
- 4127 Weeping Willow Ct Unit 142-A
- 4077 Weeping Willow Ct Unit 136E
- 4223 Moselle Dr
- 4157 Weeping Willow Ct Unit 147A
- 4158 Pleasant Meadow Ct Unit 108D
- 4038 Spring Run Ct Unit 7A
- 13782 Newport Dr
- 13714 Autumn Vale Ct
- 4305 Warner Ln
- 13907 Valley Country Dr
- 13501 King Charles Dr
- 3840 Lightfoot St Unit 249
- 3840 Lightfoot St Unit 344
- 3810 Lightfoot St Unit 408
- 3830 Lightfoot St Unit 335
- 3921 Plum Run Ct
- 4503 Fillingame Dr
- 4095 Braxton Rd
- 3630 Elderberry Place
- 3903 Beeker Mill Place
