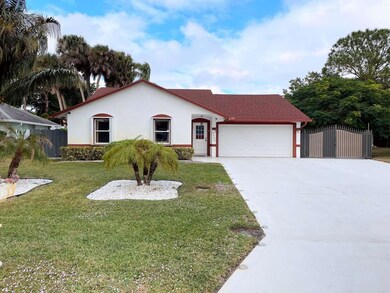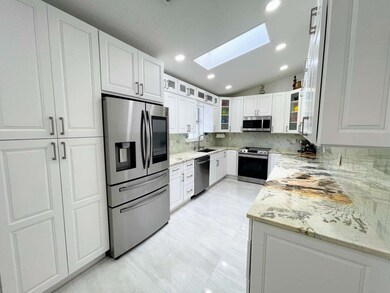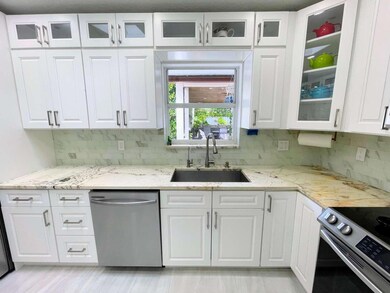
4165 Pine Glades Rd West Palm Beach, FL 33406
Gun Club Estates NeighborhoodHighlights
- Fruit Trees
- Vaulted Ceiling
- Cul-De-Sac
- Recreation Room
- Garden View
- Skylights
About This Home
As of March 2025"This fully renovated single-family home is well located on a cul de sac in a charming family-friendly pocket neighborhood off of Gun Club Rd. There is no HOA.
The home has three bedrooms, 2 bathrooms in well over 1300 sq. feet under air conditioning. The quarter acre lot is beautifully developed and ideal for those who love to entertain. It features a large outdoor structure with a full outdoor kitchen and a gazebo shade structure for additional seating. The spacious driveway will comfortably fit 5 cars and opens up to a space ideal for boat storage."
Last Agent to Sell the Property
Home Sold Realty LLC License #3467504 Listed on: 01/02/2025
Home Details
Home Type
- Single Family
Est. Annual Taxes
- $1,511
Year Built
- Built in 1995
Lot Details
- 9,823 Sq Ft Lot
- Cul-De-Sac
- South Facing Home
- Fenced
- Sprinkler System
- Fruit Trees
- Property is zoned RM
Parking
- 1 Car Attached Garage
- Garage Door Opener
- Driveway
- Guest Parking
Home Design
- Shingle Roof
- Composition Roof
Interior Spaces
- 1,313 Sq Ft Home
- 1-Story Property
- Furnished or left unfurnished upon request
- Vaulted Ceiling
- Skylights
- Fireplace
- Blinds
- French Doors
- Family Room
- Recreation Room
- Ceramic Tile Flooring
- Garden Views
- Attic Fan
Kitchen
- Self-Cleaning Oven
- Electric Range
- Microwave
- Ice Maker
- Dishwasher
- Disposal
Bedrooms and Bathrooms
- 3 Main Level Bedrooms
- Closet Cabinetry
- Walk-In Closet
- 2 Full Bathrooms
Laundry
- Laundry in Garage
- Dryer
- Washer
- Laundry Tub
Home Security
- Hurricane or Storm Shutters
- Impact Glass
- Fire and Smoke Detector
Outdoor Features
- Patio
- Shed
Schools
- Berkshire Elementary School
- Palm Springs Community Middle School
- John I. Leonard High School
Utilities
- Central Heating and Cooling System
- Electric Water Heater
- Water Purifier
Community Details
- Pine Terrace Subdivision
Listing and Financial Details
- Assessor Parcel Number 00424401290000040
Ownership History
Purchase Details
Home Financials for this Owner
Home Financials are based on the most recent Mortgage that was taken out on this home.Purchase Details
Purchase Details
Home Financials for this Owner
Home Financials are based on the most recent Mortgage that was taken out on this home.Purchase Details
Home Financials for this Owner
Home Financials are based on the most recent Mortgage that was taken out on this home.Purchase Details
Similar Homes in West Palm Beach, FL
Home Values in the Area
Average Home Value in this Area
Purchase History
| Date | Type | Sale Price | Title Company |
|---|---|---|---|
| Warranty Deed | $596,000 | None Listed On Document | |
| Warranty Deed | $596,000 | None Listed On Document | |
| Interfamily Deed Transfer | -- | Attorney | |
| Warranty Deed | $119,000 | -- | |
| Warranty Deed | $90,000 | -- | |
| Quit Claim Deed | -- | -- |
Mortgage History
| Date | Status | Loan Amount | Loan Type |
|---|---|---|---|
| Open | $578,120 | New Conventional | |
| Closed | $578,120 | New Conventional | |
| Previous Owner | $102,798 | New Conventional | |
| Previous Owner | $126,500 | Unknown | |
| Previous Owner | $115,400 | New Conventional | |
| Previous Owner | $85,500 | No Value Available |
Property History
| Date | Event | Price | Change | Sq Ft Price |
|---|---|---|---|---|
| 03/03/2025 03/03/25 | Sold | $596,000 | -0.5% | $454 / Sq Ft |
| 02/01/2025 02/01/25 | Pending | -- | -- | -- |
| 01/02/2025 01/02/25 | For Sale | $599,000 | -- | $456 / Sq Ft |
Tax History Compared to Growth
Tax History
| Year | Tax Paid | Tax Assessment Tax Assessment Total Assessment is a certain percentage of the fair market value that is determined by local assessors to be the total taxable value of land and additions on the property. | Land | Improvement |
|---|---|---|---|---|
| 2024 | $1,571 | $108,812 | -- | -- |
| 2023 | $1,511 | $105,643 | $0 | $0 |
| 2022 | $1,555 | $102,566 | $0 | $0 |
| 2021 | $1,504 | $99,579 | $0 | $0 |
| 2020 | $1,478 | $98,204 | $0 | $0 |
| 2019 | $1,323 | $88,562 | $0 | $0 |
| 2018 | $1,225 | $86,911 | $0 | $0 |
| 2017 | $1,174 | $85,123 | $0 | $0 |
| 2016 | $1,163 | $83,372 | $0 | $0 |
| 2015 | $1,181 | $82,792 | $0 | $0 |
| 2014 | $1,180 | $82,135 | $0 | $0 |
Agents Affiliated with this Home
-
Camilo Perez

Seller's Agent in 2025
Camilo Perez
Home Sold Realty LLC
(833) 700-2782
1 in this area
440 Total Sales
-
Ramon Pina
R
Buyer's Agent in 2025
Ramon Pina
Partnership Realty Inc.
(561) 254-2641
2 in this area
24 Total Sales
Map
Source: BeachesMLS (Greater Fort Lauderdale)
MLS Number: F10477389
APN: 00-42-44-01-29-000-0040
- 4204 George Ln
- 4059 Palm Bay Cir Unit C
- 4063 Palm Bay Cir Unit C
- 471 Kirk Rd Unit D
- 4292 Winchester Ln
- 4181 Winchester Ln
- 4159 Palm Bay Cir Unit A
- 4020 Palm Bay Cir Unit B
- 4016 Palm Bay Cir Unit C
- 4187 Palm Bay Cir Unit C
- 4085 Garand Ln
- 696 Neptune St
- 4356 Venus Ave
- 4252 Palm Bay Cir Unit D
- 4219 N Browning Dr
- 841 Summit Lake Dr
- 11368 Polo Park Trail
- 11354 Polo Park Trail
- 11340 Polo Park Trail
- 11396 Polo Park Trail






