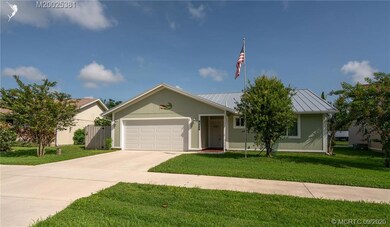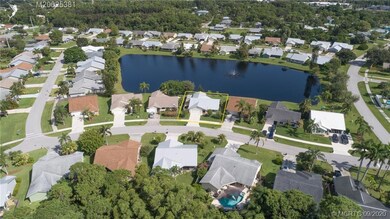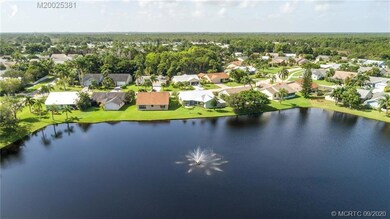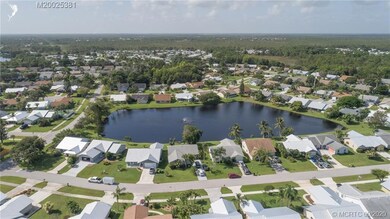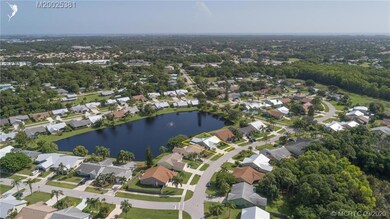
4165 SE Peppertree St Stuart, FL 34997
South Stuart NeighborhoodHighlights
- Lake Front
- Clubhouse
- High Ceiling
- South Fork High School Rated A-
- Contemporary Architecture
- Screened Porch
About This Home
As of January 2022This is your home! A must see immaculate home ready to go!Lake views with private screened patio. Many new updates: recently painted, metal roof with waterproof membrane 2017, impact windows 2018 and storm shutters for porch, updated kitchen with Samsung appliances, hurricane garage door 2019. White kitchen with soft close doors and window to the porch and lake view. Separate large pantry. Spacious family room area for games or entertaining with sliders to the porch. Large living room area with dining room for more formal gatherings and access to porch through sliders. Split plan with private master bedroom area and large walk in closet. Plenty of room in the garage for 2 cars and work bench. The side yard is fenced and has a shed for yard equipment. This area would be good for your pup to roam free and is shaded with fabric sails. Parkwood has a community pool and deed restricted community. You can bring your boat to your driveway on Fridays but must be gone by Monday am.Call now!
Last Agent to Sell the Property
Colleen Sample
RE/MAX of Stuart License #505047

Home Details
Home Type
- Single Family
Est. Annual Taxes
- $2,331
Year Built
- Built in 1988
Lot Details
- 6,447 Sq Ft Lot
- Lake Front
- Fenced
- Sprinkler System
HOA Fees
- $46 Monthly HOA Fees
Home Design
- Contemporary Architecture
- Frame Construction
- Aluminum Roof
Interior Spaces
- 1,359 Sq Ft Home
- 1-Story Property
- Bar
- High Ceiling
- Ceiling Fan
- Sliding Windows
- Entrance Foyer
- Open Floorplan
- Screened Porch
- Lake Views
Kitchen
- Eat-In Kitchen
- Electric Range
- Microwave
- Ice Maker
- Dishwasher
- Disposal
Flooring
- Laminate
- Ceramic Tile
Bedrooms and Bathrooms
- 2 Bedrooms
- Split Bedroom Floorplan
- 2 Full Bathrooms
- Separate Shower
Laundry
- Dryer
- Washer
Home Security
- Hurricane or Storm Shutters
- Impact Glass
- Fire and Smoke Detector
Parking
- 2 Car Attached Garage
- Garage Door Opener
Outdoor Features
- Shed
Utilities
- Central Heating and Cooling System
- Water Heater
- Cable TV Available
Community Details
Overview
- Association fees include common areas, recreation facilities, reserve fund
Amenities
- Clubhouse
Recreation
- Community Pool
Ownership History
Purchase Details
Home Financials for this Owner
Home Financials are based on the most recent Mortgage that was taken out on this home.Purchase Details
Home Financials for this Owner
Home Financials are based on the most recent Mortgage that was taken out on this home.Purchase Details
Home Financials for this Owner
Home Financials are based on the most recent Mortgage that was taken out on this home.Purchase Details
Purchase Details
Home Financials for this Owner
Home Financials are based on the most recent Mortgage that was taken out on this home.Purchase Details
Home Financials for this Owner
Home Financials are based on the most recent Mortgage that was taken out on this home.Purchase Details
Home Financials for this Owner
Home Financials are based on the most recent Mortgage that was taken out on this home.Map
Similar Homes in Stuart, FL
Home Values in the Area
Average Home Value in this Area
Purchase History
| Date | Type | Sale Price | Title Company |
|---|---|---|---|
| Warranty Deed | $375,000 | New Title Company Name | |
| Warranty Deed | $314,000 | Omega Title Florida Llc | |
| Warranty Deed | $200,000 | Signature Title Fl Partners | |
| Quit Claim Deed | $55,400 | None Available | |
| Warranty Deed | $257,500 | Universal Land Title Inc | |
| Warranty Deed | $96,500 | -- | |
| Warranty Deed | $103,000 | -- |
Mortgage History
| Date | Status | Loan Amount | Loan Type |
|---|---|---|---|
| Open | $368,207 | FHA | |
| Previous Owner | $251,200 | New Conventional | |
| Previous Owner | $90,000 | New Conventional | |
| Previous Owner | $104,773 | New Conventional | |
| Previous Owner | $115,000 | Fannie Mae Freddie Mac | |
| Previous Owner | $28,646 | Unknown | |
| Previous Owner | $101,300 | Unknown | |
| Previous Owner | $96,500 | New Conventional | |
| Previous Owner | $103,669 | FHA |
Property History
| Date | Event | Price | Change | Sq Ft Price |
|---|---|---|---|---|
| 01/26/2022 01/26/22 | Sold | $375,000 | 0.0% | $276 / Sq Ft |
| 12/27/2021 12/27/21 | Pending | -- | -- | -- |
| 12/23/2021 12/23/21 | For Sale | $375,000 | +19.4% | $276 / Sq Ft |
| 11/09/2020 11/09/20 | Sold | $314,000 | -4.6% | $231 / Sq Ft |
| 10/10/2020 10/10/20 | Pending | -- | -- | -- |
| 09/01/2020 09/01/20 | For Sale | $329,000 | +64.5% | $242 / Sq Ft |
| 08/21/2015 08/21/15 | Sold | $200,000 | -7.0% | $147 / Sq Ft |
| 07/22/2015 07/22/15 | Pending | -- | -- | -- |
| 11/06/2014 11/06/14 | For Sale | $215,000 | -- | $158 / Sq Ft |
Tax History
| Year | Tax Paid | Tax Assessment Tax Assessment Total Assessment is a certain percentage of the fair market value that is determined by local assessors to be the total taxable value of land and additions on the property. | Land | Improvement |
|---|---|---|---|---|
| 2024 | $5,319 | $344,874 | -- | -- |
| 2023 | $5,319 | $334,830 | $334,830 | $189,830 |
| 2022 | $5,259 | $282,183 | $0 | $0 |
| 2021 | $4,829 | $256,530 | $135,000 | $121,530 |
| 2020 | $2,373 | $158,700 | $0 | $0 |
| 2019 | $2,331 | $155,132 | $0 | $0 |
| 2018 | $2,271 | $152,239 | $0 | $0 |
| 2017 | $1,831 | $149,108 | $0 | $0 |
| 2016 | $2,109 | $146,041 | $0 | $0 |
| 2015 | $1,440 | $110,671 | $0 | $0 |
| 2014 | $1,440 | $109,793 | $0 | $0 |
Source: Martin County REALTORS® of the Treasure Coast
MLS Number: M20025381
APN: 36-38-41-014-000-01210-6
- 4217 SE Jacaranda St
- 6664 SE Silverbell Ave
- 6691 SE Raintree Ave
- 6550 SE Parkwood Dr
- 6685 SE Amyris Ct
- 6529 SE Held Ct
- 7044 SE Birchwood Ln
- 7062 SE Yellowood La Unit B14021
- 4280 SE Sweetwood Way Unit B12022
- 4352 SE Sweetwood Way Unit B12044
- 7074 SE Yellowood Ln
- 4191 SE Dixie Ross St
- 7083 SE Yellowood La Unit B13005
- 4260 SE Sweetwood Way Unit B12017
- 4519 SE Peachwood Terrace Unit B15023
- 4515 SE Peachwood Terrace Unit B15024
- 6751 SE Lillian Ct
- 6503 SE Lillian Ct
- 4247 SE Sweetwood Way
- 4516 SE Peachwood Terrace Unit B15018

