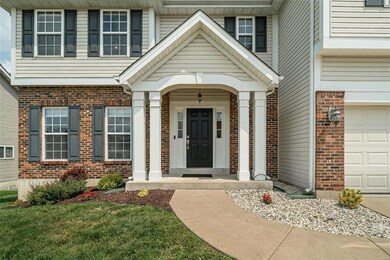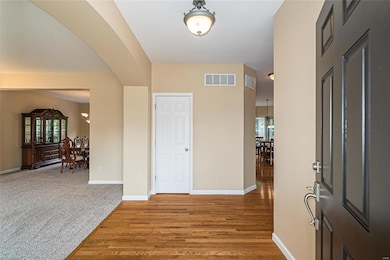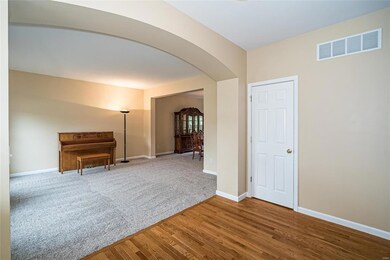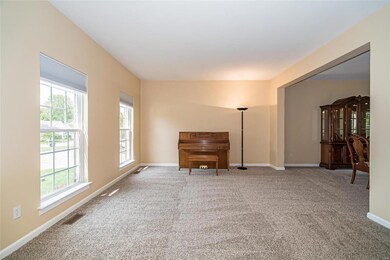
4165 Stonecroft Dr Saint Charles, MO 63304
Estimated Value: $539,487 - $566,000
Highlights
- Primary Bedroom Suite
- Open Floorplan
- Cathedral Ceiling
- Castlio Elementary School Rated A
- Deck
- Backs to Trees or Woods
About This Home
As of September 2021FRANCIS HOWELL SCHOOLS! This amazing two story with three car garage BACKS TO WOODS! The owners enjoy the peace and quiet you feel while hanging in the backyard. Upon entering you will notice 9 ft ceilings, some wood flooring and NEW CARPET. To the left is a flex room that is great for a playroom, homework area or office space. This is the 2 story Floor Plan that is completely open across the rear with an expansive entertainment area, including the Great Room, Casual Dining Space, and the Kitchen. Right off the Great Room are the stairs to take you to the upper level. Here you will find another rec room/living room perfect for family game nights and movie nights. Two of the bedrooms have their own BATHROOMS. The master suite offers vaulted ceilings, walk in closet and his and hers vanities. The basement is a huge canvas with 9ft pour and rough in plumbing. Walk out to the private backyard and the maintenance free deck. Close to shops, Hwy 364, and the new Veterans Memorial Park.
Last Agent to Sell the Property
Fox & Riley Real Estate License #2013016567 Listed on: 07/23/2021

Home Details
Home Type
- Single Family
Est. Annual Taxes
- $5,551
Year Built
- Built in 2004
Lot Details
- 7,841 Sq Ft Lot
- Property has an invisible fence for dogs
- Sprinkler System
- Backs to Trees or Woods
Parking
- 3 Car Attached Garage
Home Design
- Vinyl Siding
Interior Spaces
- 3,196 Sq Ft Home
- 2-Story Property
- Open Floorplan
- Cathedral Ceiling
- Wood Burning Fireplace
- Six Panel Doors
- Entrance Foyer
- Family Room with Fireplace
- Breakfast Room
- Wood Flooring
- Laundry on upper level
Kitchen
- Electric Oven or Range
- Microwave
- Dishwasher
- Kitchen Island
- Disposal
Bedrooms and Bathrooms
- 4 Bedrooms
- Primary Bedroom Suite
- Split Bedroom Floorplan
- Walk-In Closet
- Dual Vanity Sinks in Primary Bathroom
- Separate Shower in Primary Bathroom
Basement
- Walk-Out Basement
- 9 Foot Basement Ceiling Height
- Rough-In Basement Bathroom
Outdoor Features
- Deck
Schools
- Castlio Elem. Elementary School
- Bryan Middle School
- Francis Howell High School
Utilities
- Two cooling system units
- Forced Air Heating and Cooling System
- Heating System Uses Gas
- Gas Water Heater
Community Details
- Built by Mayer Homes
Listing and Financial Details
- Assessor Parcel Number 3-0036-9023-00-0010.0000000
Ownership History
Purchase Details
Home Financials for this Owner
Home Financials are based on the most recent Mortgage that was taken out on this home.Purchase Details
Purchase Details
Home Financials for this Owner
Home Financials are based on the most recent Mortgage that was taken out on this home.Similar Homes in Saint Charles, MO
Home Values in the Area
Average Home Value in this Area
Purchase History
| Date | Buyer | Sale Price | Title Company |
|---|---|---|---|
| Pfeifer Christopher J | -- | Atg | |
| Rademan Jay Alan | -- | None Available | |
| Rademan Jay Alan | -- | Ort |
Mortgage History
| Date | Status | Borrower | Loan Amount |
|---|---|---|---|
| Open | Pfeifer Christopher J | $356,000 | |
| Previous Owner | Rademan Jay Alan | $119,000 | |
| Previous Owner | Rademan Jay Alan | $129,663 | |
| Previous Owner | Rademan Jay Alan | $185,600 | |
| Previous Owner | Rademan Jay Alan | $250,000 |
Property History
| Date | Event | Price | Change | Sq Ft Price |
|---|---|---|---|---|
| 09/15/2021 09/15/21 | Sold | -- | -- | -- |
| 07/25/2021 07/25/21 | Pending | -- | -- | -- |
| 07/23/2021 07/23/21 | For Sale | $420,000 | -- | $131 / Sq Ft |
Tax History Compared to Growth
Tax History
| Year | Tax Paid | Tax Assessment Tax Assessment Total Assessment is a certain percentage of the fair market value that is determined by local assessors to be the total taxable value of land and additions on the property. | Land | Improvement |
|---|---|---|---|---|
| 2023 | $5,551 | $93,203 | $0 | $0 |
| 2022 | $4,452 | $69,366 | $0 | $0 |
| 2021 | $4,456 | $69,366 | $0 | $0 |
| 2020 | $4,245 | $63,953 | $0 | $0 |
| 2019 | $4,226 | $63,953 | $0 | $0 |
| 2018 | $4,755 | $68,854 | $0 | $0 |
| 2017 | $4,716 | $68,854 | $0 | $0 |
| 2016 | $3,953 | $55,542 | $0 | $0 |
| 2015 | $3,917 | $55,542 | $0 | $0 |
| 2014 | $3,771 | $51,871 | $0 | $0 |
Agents Affiliated with this Home
-
Jennifer Bommarito

Seller's Agent in 2021
Jennifer Bommarito
Fox & Riley Real Estate
(636) 875-8376
22 in this area
57 Total Sales
-
Karen Boelling

Buyer's Agent in 2021
Karen Boelling
Magnolia Real Estate
(314) 330-2828
5 in this area
102 Total Sales
Map
Source: MARIS MLS
MLS Number: MIS21050727
APN: 3-0036-9023-00-0010.0000000
- 1150 Manor Cove Dr
- 4129 Stonecroft Dr
- 219 Kreder Ln
- 1 Rochester @ Kreder Farms
- 4081 Stonecroft Dr
- 4217 Courtney Manor Dr
- 1100 Dingledine Manor Ct
- 4406 Millcroft Dr
- 1302 Pine Bluff Dr Unit 21B
- 4553 Clearbrook Dr
- 1200 Sweeping Oaks Dr
- 814 Haversham Dr
- 4003 Cambridge Crossing Dr
- 4625 Briargate Dr
- 513 Beneficial Way
- 24 Shaw Ct
- 4053 Towers Rd
- 4051 Towers Rd
- 4227 Towers Rd
- 16 Garden Gate Ct
- 4165 Stonecroft Dr
- 4161 Stonecroft Dr
- 4169 Stonecroft Dr
- 4164 Stonecroft Dr
- 4173 Stonecroft Dr
- 1161 Manor Cove Dr
- 4168 Stonecroft Dr
- 4172 Stonecroft Dr
- 4177 Stonecroft Dr
- 1153 Manor Cove Dr
- 4176 Stonecroft Dr
- 4182 Stonecroft Dr
- 1145 Manor Cove Dr
- 1137 Manor Cove Dr
- 4134 Stafford Woods Ct
- 1162 Manor Cove Dr
- 1133 Manor Cove Dr
- 4138 Stafford Woods Ct
- 4181 Stonecroft Dr
- 4130 Stafford Woods Ct






