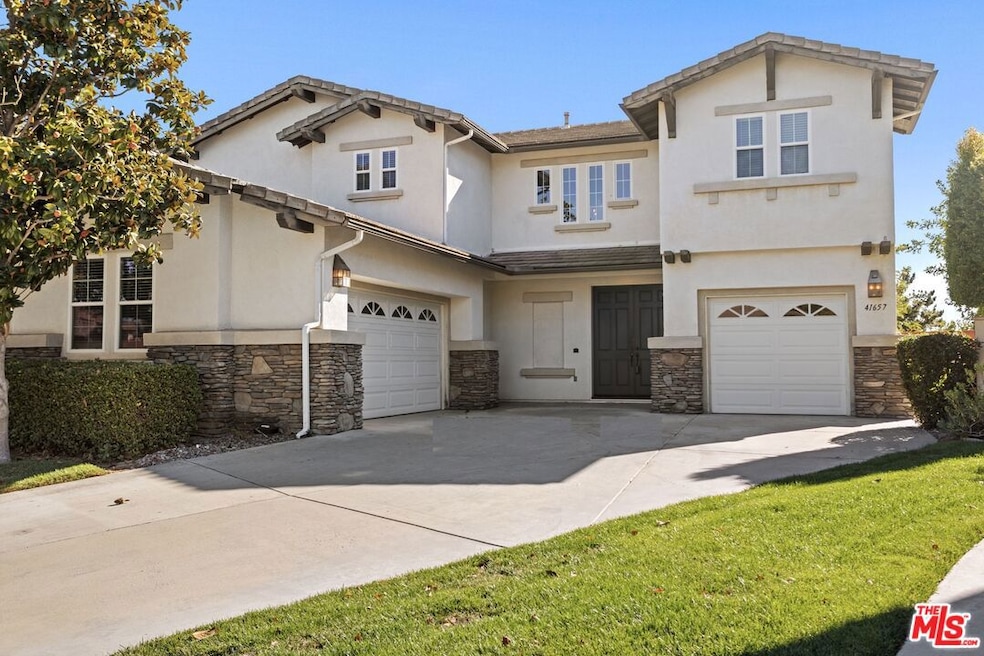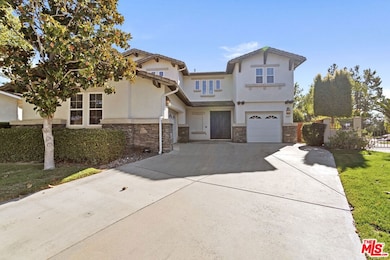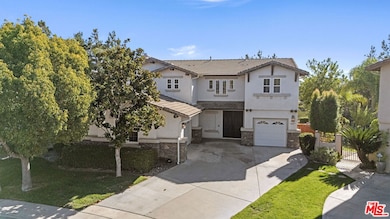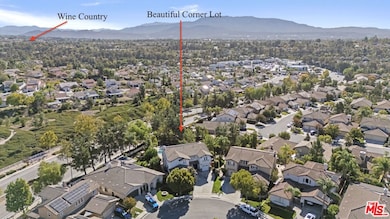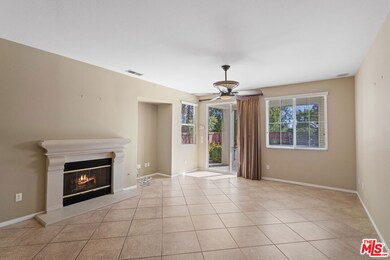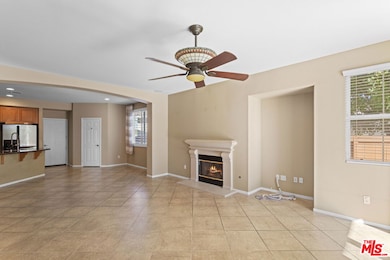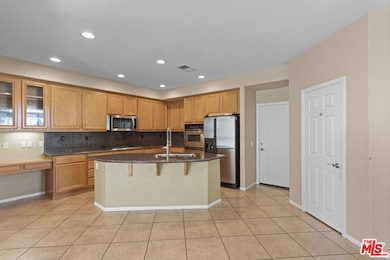41657 Cypress Point Way Temecula, CA 92591
Margarita Village-Temeku Hills NeighborhoodEstimated payment $5,541/month
Highlights
- In Ground Pool
- Solar Power System
- Open Floorplan
- Vintage Hills Elementary School Rated A-
- Primary Bedroom Suite
- Bluff on Lot
About This Home
Come home to this amazing move in ready home nestled among a lovely neighborhood in Temecula. This huge corner lot home is beautiful and well cared for inside and out with salt water pool, jacuzzi and all the outdoor living amenities perfect for relaxing, gardening or playing with the kids or grandkids. Not to mention so many new great features like PAID FOR OWNED SOLAR, new heaters installed in 2024, new Pool pumps installed in 2024, a new Water heater installed in 2022, new A/C units installed in 2020. The home is tastefully done inside with beautiful flooring and design throughout. When it's time to unwind in your amazingly bright and airy new home, you'll feel right at home relaxing in the huge open family room around the fireplace with enough room for the entire family and all their friends. The holidays will always be at your house with this much open living space. You will also love relaxing in your huge master with a giant walk-in closet and huge patio with views for miles over wine country. You'll always have something to do when your new home is so close to wine country, great schools, shopping, golf and parks just around the corner. On those cool nights enjoy a stroll down the extremely quiet street winding throughout your beautiful neighborhood. The home is so big it has two separate family areas to spread out or even create a game room for the kiddos. This is the perfect Temecula pool home at a great price. This one won't last! Get it before it's gone!
Home Details
Home Type
- Single Family
Est. Annual Taxes
- $6,654
Year Built
- Built in 2002
Lot Details
- 7,841 Sq Ft Lot
- Wrought Iron Fence
- Wood Fence
- Bluff on Lot
- Sprinklers on Timer
HOA Fees
- $120 Monthly HOA Fees
Parking
- 3 Car Garage
- Driveway
Property Views
- Vineyard
- Mountain
- Valley
Home Design
- Traditional Architecture
- Tile Roof
- Stucco
Interior Spaces
- 3,123 Sq Ft Home
- 2-Story Property
- Open Floorplan
- Built-In Features
- Cathedral Ceiling
- Ceiling Fan
- Gas Fireplace
- Double Pane Windows
- Shutters
- Blinds
- Family Room with Fireplace
- Family Room on Second Floor
- Formal Dining Room
- Loft
- Bonus Room
Kitchen
- Breakfast Room
- Breakfast Bar
- Walk-In Pantry
- Convection Oven
- Gas Cooktop
- Microwave
- Dishwasher
- Granite Countertops
- Disposal
Flooring
- Carpet
- Tile
Bedrooms and Bathrooms
- 5 Bedrooms
- Retreat
- Main Floor Bedroom
- Primary Bedroom Suite
- Multi-Level Bedroom
- Walk-In Closet
- 3 Full Bathrooms
- Soaking Tub
Laundry
- Laundry Room
- Laundry on upper level
- Gas Dryer Hookup
Home Security
- Security System Owned
- Security Lights
- Fire Sprinkler System
Eco-Friendly Details
- Solar Power System
Pool
- In Ground Pool
- In Ground Spa
Outdoor Features
- Balcony
- Covered Patio or Porch
Utilities
- Central Heating and Cooling System
- Property is located within a water district
- Water Heater
- Sewer in Street
- Cable TV Available
Listing and Financial Details
- Assessor Parcel Number 953-592-007
Map
Home Values in the Area
Average Home Value in this Area
Tax History
| Year | Tax Paid | Tax Assessment Tax Assessment Total Assessment is a certain percentage of the fair market value that is determined by local assessors to be the total taxable value of land and additions on the property. | Land | Improvement |
|---|---|---|---|---|
| 2025 | $6,654 | $585,535 | $88,621 | $496,914 |
| 2023 | $6,654 | $562,800 | $85,181 | $477,619 |
| 2022 | $6,451 | $551,765 | $83,511 | $468,254 |
| 2021 | $6,317 | $540,947 | $81,874 | $459,073 |
| 2020 | $6,248 | $535,401 | $81,035 | $454,366 |
| 2019 | $6,155 | $524,904 | $79,447 | $445,457 |
| 2018 | $6,034 | $514,613 | $77,891 | $436,722 |
| 2017 | $14,438 | $504,523 | $76,364 | $428,159 |
| 2016 | $14,322 | $494,631 | $74,867 | $419,764 |
| 2015 | $14,228 | $487,203 | $73,744 | $413,459 |
| 2014 | $5,533 | $477,661 | $72,300 | $405,361 |
Property History
| Date | Event | Price | List to Sale | Price per Sq Ft |
|---|---|---|---|---|
| 10/30/2025 10/30/25 | For Sale | $925,000 | -- | $296 / Sq Ft |
Purchase History
| Date | Type | Sale Price | Title Company |
|---|---|---|---|
| Deed | -- | None Listed On Document | |
| Interfamily Deed Transfer | -- | Orange Coast Title Company | |
| Interfamily Deed Transfer | -- | None Available | |
| Grant Deed | $375,000 | Commonwealth Land Title |
Mortgage History
| Date | Status | Loan Amount | Loan Type |
|---|---|---|---|
| Previous Owner | $400,000 | New Conventional | |
| Previous Owner | $250,000 | No Value Available |
Source: The MLS
MLS Number: 25612905
APN: 953-592-007
- 41686 Monterey Place
- 41606 Slice Way
- 41970 Pacific Grove Way
- 31425 Culbertson Ln
- 32186 Placer Belair
- 32249 Cour Meyney
- 31461 Congressional Dr
- 31670 Corte Encinas
- 42192 Delmonte St
- 31415 Congressional Dr
- 32284 Placer Belair
- 40998 Promenade Chardonnay Hills
- 41128 Vintage Cir
- 31716 Weibel Cir
- 31492 Britton Cir
- 41231 Crooked Stick Dr
- 0 Vista Del Monte Rd Unit SW24075540
- 32047 S Fiesta Ranch Rd
- 39508 S Fiesta Ranch Rd
- 39514 S Fiesta Ranch Rd
- 41556 Zinfandel Ave
- 41762 Riesling Ct
- 31475 Sonoma Ln
- 31423 Sonoma Ln
- 41713 Niblick Rd
- 41195 Sea Island Ct
- 31208 Camino Del Este
- 41072 Via Halcon
- 31939 Monique Cir
- 31467 Corte Madera
- 42200 Margarita Rd
- 30660 Milky Way Dr
- 40168 Calle Medusa
- 30573 Mulberry Ct
- 30152 Corte Carrizo
- 43290 Corte Almeria
- 30135 Rancho California Rd
- 30000 Rancho California Rd
- 30486 Deer Meadow Rd
- 32412 Tannat Dr
