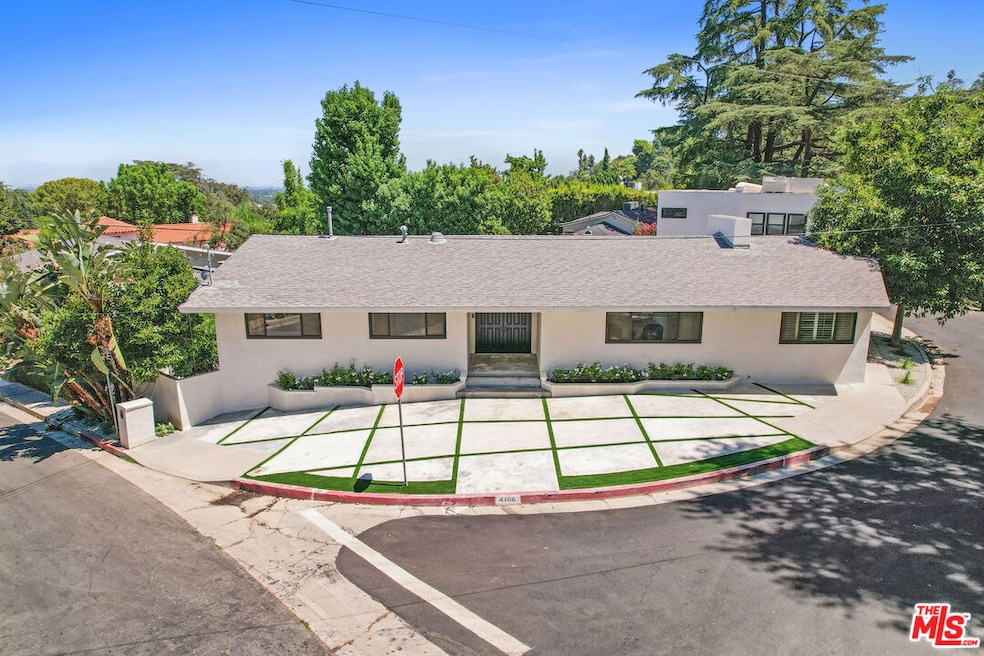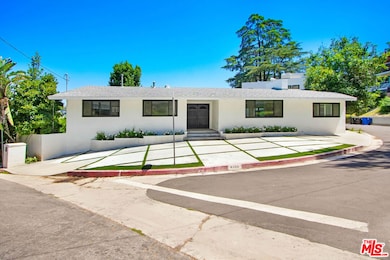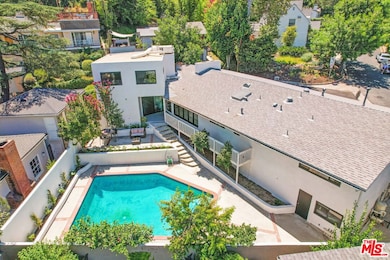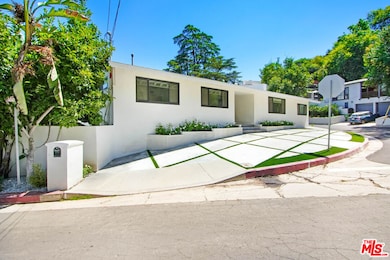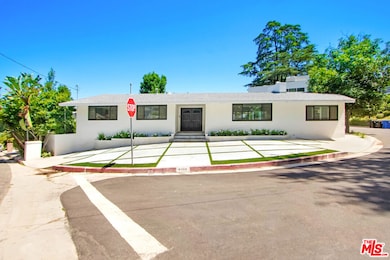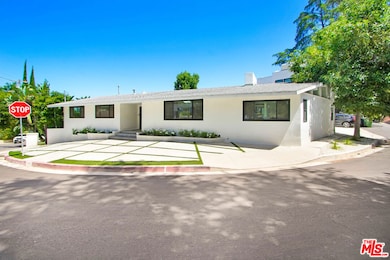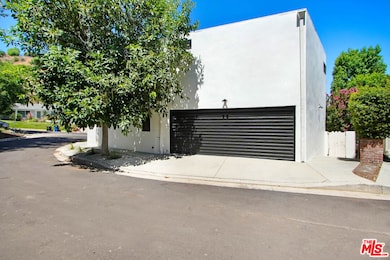4166 Crisp Canyon Rd Sherman Oaks, CA 91403
5
Beds
4
Baths
3,044
Sq Ft
6,231
Sq Ft Lot
Highlights
- Attached Guest House
- 24-Hour Security
- Canyon View
- Van Nuys High School Rated A
- In Ground Pool
- Living Room with Fireplace
About This Home
This home is located at 4166 Crisp Canyon Rd, Sherman Oaks, CA 91403 and is currently priced at $10,999. This property was built in 1958. 4166 Crisp Canyon Rd is a home located in Los Angeles County with nearby schools including Van Nuys High School, Sherman Oaks Elementary Charter School, and Ivy Bound Academy of Math Sci and Tech Charter Middle.
Home Details
Home Type
- Single Family
Est. Annual Taxes
- $17,257
Year Built
- Built in 1958 | Remodeled
Lot Details
- 6,231 Sq Ft Lot
- Lot Dimensions are 81x80
- Gated Home
- Property is zoned LAR1
Home Design
- Modern Architecture
Interior Spaces
- 3,044 Sq Ft Home
- 1-Story Property
- Ceiling Fan
- Living Room with Fireplace
- Dining Room
- Home Office
- Stone Flooring
- Canyon Views
Bedrooms and Bathrooms
- 5 Bedrooms
- 4 Full Bathrooms
Laundry
- Laundry in Garage
- Gas Dryer Hookup
Home Security
- Security Lights
- Alarm System
- Carbon Monoxide Detectors
- Fire and Smoke Detector
- Fire Sprinkler System
Parking
- 2 Car Attached Garage
- Uncovered Parking
Pool
- In Ground Pool
- Gas Heated Pool
Utilities
- Air Conditioning
- Central Heating
- Gas Water Heater
Additional Features
- Balcony
- Attached Guest House
Listing and Financial Details
- Security Deposit $11,000
- Tenant pays for cable TV, gas
- 12 Month Lease Term
- Assessor Parcel Number 2276-031-019
Community Details
Pet Policy
- Call for details about the types of pets allowed
Security
- 24-Hour Security
Map
Source: The MLS
MLS Number: 25578927
APN: 2276-031-019
Nearby Homes
- 14878 Round Valley Dr
- 14664 Valley Vista Blvd
- 14622 Valley Vista Blvd
- 14807 Round Valley Dr
- 14833 Valley Vista Blvd
- 14903 Valley Vista Blvd
- 14600 Round Valley Dr
- 4054 Stone Canyon Ave
- 14949 Valley Vista Blvd
- 14957 Valley Vista Blvd
- 3920 Stone Canyon Ave
- 14933 Sutton St
- 15020 Encanto Dr
- 4227 Van Nuys Blvd
- 14630 Dickens St Unit 210
- 15091 Rayneta Dr
- 14519 Greenleaf St
- 14569 Benefit St Unit 304
- 14569 Benefit St Unit 102
- 14530 Benefit St Unit 205
- 4108 Madelia Ave
- 4247 Sespe Ave
- 4108 Valley Vista Ct
- 14818 Round Valley Dr Unit C
- 14619 Valley Vista Blvd
- 4246 Levitt Ln
- 14835 Valley Vista Blvd
- 14839 Valley Vista Blvd
- 14614 Round Valley Dr
- 14600 Round Valley Dr
- 14715 Greenleaf St Unit Sweet RetreatGreenleaf St
- 14550 Round Valley Dr
- 15020 Encanto Dr
- 14630 Dickens St Unit 307
- 14569 Benefit St Unit 102
- 14572 Dickens St Unit 105
- 3751 Stone Canyon Ave
- 14631 Dickens St Unit 11
- 14934 Dickens St Unit 15
- 14940 Dickens St Unit 1
