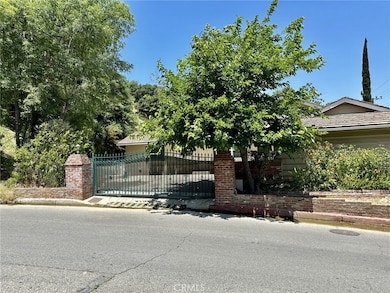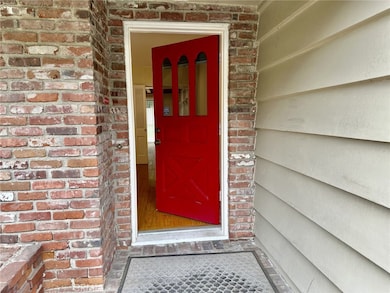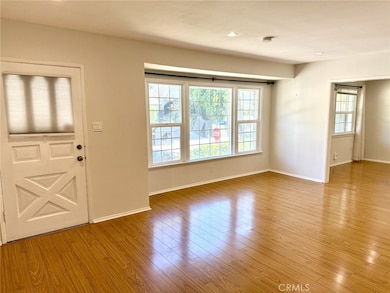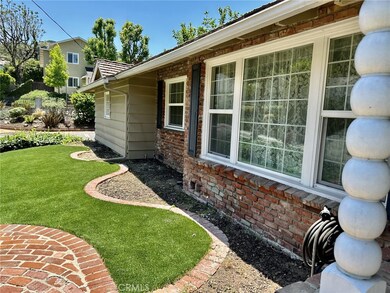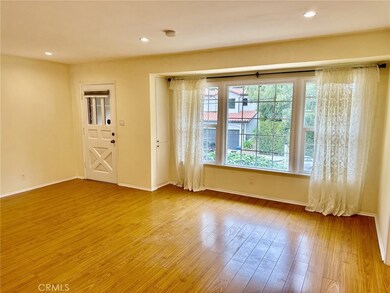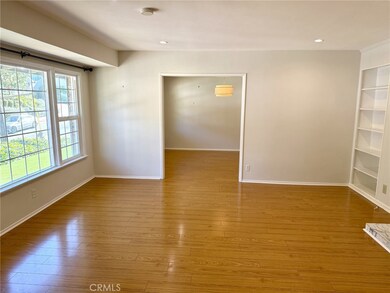3751 Stone Canyon Ave Sherman Oaks, CA 91403
Highlights
- RV Access or Parking
- View of Trees or Woods
- Open Floorplan
- Van Nuys High School Rated A
- Updated Kitchen
- Traditional Architecture
About This Home
Charming traditional in a quiet & serene neighborhood of Sherman Oaks, South of the Blvd. Open floor plan w/spacious rooms. Great for entertaining. Very bright. Large living room w/fireplace. Great family room w/fireplace overlooking the backyard. Formal dining room. KITCHEN with granite counter tops, recessed lighting and breakfast area. Hardwood floors. Kitchen & bathrooms with tile floors. New interior paint. Central air & heat. Smooth ceilings. Laundry room off the kitchen. Private backyard w/patio & grassy area. Gated driveway w/plenty of parking & attached garage. Great location.
Listing Agent
Coldwell Banker Realty Brokerage Phone: 818-300-7498 License #01136018 Listed on: 11/01/2025

Home Details
Home Type
- Single Family
Est. Annual Taxes
- $3,965
Year Built
- Built in 1955 | Remodeled
Lot Details
- 0.29 Acre Lot
- Wood Fence
- Block Wall Fence
- Front and Back Yard Sprinklers
Parking
- 2 Car Attached Garage
- Parking Available
- Garage Door Opener
- Auto Driveway Gate
- RV Access or Parking
Property Views
- Woods
- Canyon
Home Design
- Traditional Architecture
- Entry on the 1st floor
Interior Spaces
- 1,944 Sq Ft Home
- 1-Story Property
- Open Floorplan
- Built-In Features
- Recessed Lighting
- Gas Fireplace
- Family Room with Fireplace
- Living Room with Fireplace
- Dining Room
- Den
Kitchen
- Updated Kitchen
- Breakfast Area or Nook
- Eat-In Kitchen
- Gas Oven
- Gas Cooktop
- Dishwasher
- Granite Countertops
- Disposal
Flooring
- Wood
- Tile
Bedrooms and Bathrooms
- 3 Main Level Bedrooms
- Bathtub
- Walk-in Shower
Laundry
- Laundry Room
- Dryer
- Washer
Additional Features
- Concrete Porch or Patio
- Central Heating and Cooling System
Listing and Financial Details
- Security Deposit $10,200
- Rent includes gardener
- 12-Month Minimum Lease Term
- Available 11/3/25
- Tax Lot 36
- Tax Tract Number 18174
- Assessor Parcel Number 2278008005
Community Details
Overview
- No Home Owners Association
Pet Policy
- Call for details about the types of pets allowed
Map
Source: California Regional Multiple Listing Service (CRMLS)
MLS Number: SR25252108
APN: 2278-008-005
- 3637 Loadstone Dr
- 3629 Loadstone Dr
- 3920 Stone Canyon Ave
- 3600 Loadstone Dr
- 3947 Hopevale Dr
- 3941 Pacheco Dr
- 14652 Deervale Place
- 4054 Stone Canyon Ave
- 15020 Encanto Dr
- 14807 Round Valley Dr
- 14878 Round Valley Dr
- 3396 Stone Ridge Ln
- 14957 Valley Vista Blvd
- 14949 Valley Vista Blvd
- 3350 Stoneridge Ln
- 15091 Rayneta Dr
- 14664 Valley Vista Blvd
- 14903 Valley Vista Blvd
- 4104 Saugus Ave
- 4031 Deerhorn Dr
- 3744 Cody Rd
- 3911 Cody Rd
- 14818 Round Valley Dr Unit C
- 15020 Encanto Dr
- 4166 Crisp Canyon Rd
- 3708 Woodcliff Rd
- 3396 Stone Ridge Ln
- 4108 Madelia Ave
- 3542 Knobhill Dr
- 4104 Saugus Ave
- 3170 Kings Ct
- 4108 Valley Vista Ct
- 14839 Valley Vista Blvd
- 14835 Valley Vista Blvd
- 3771 Longview Valley Rd
- 4247 Sespe Ave
- 3447 Vista Haven Rd
- 3610 Scadlock Ln
- 14619 Valley Vista Blvd
- 4246 Levitt Ln

