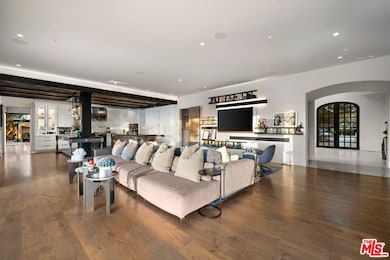3396 Stone Ridge Ln Los Angeles, CA 90077
Highlights
- Popular Property
- Wine Cellar
- In Ground Pool
- Roscomare Road Elementary Rated A
- Gated with Attendant
- Sauna
About This Home
Experience ultimate exclusivity and unparalleled luxury in this French modern transitional. Located in Bel-Air's Stone Ridge Estates situated in a guard-gated community of only 11 homes, the residence is positioned at the back of the private cul de sac optimizing breathtaking city views and privacy. A very rare combination of privacy, 24 hour gated security, a modern home with 180 degree city and mountain views in an estate setting with large grounds. Step inside and discover expansive open living spaces, tasteful finishes and a seamless blend of classic and modern design with wide plank wood floors throughout There is a causal sophistication which gives you the optionality to live relaxed on a daily basis and entertain a large group in a magical setting. The heart of this home is its open-concept family room flowing into a gourmet kitchen equipped with a double island, 60 inch La Cornue dual oven range with 9 burners and top-tier appliances. There is a quaint breakfast area overlooking the garden and a formal dining and living room, where large windows fill the home with natural light. There is an elegant office overlooking the views, a top of the line fitness center, a poker-game room or optional maids room. Move upstairs to the private spaces which are tranquil and quiet and an inviting corridor takes you into the grand primary suite which has a luxurious bathroom, a generously sized walk-in closet and a terrace overlooking the skyline. There are four more well-proportioned bedrooms upstairs including a junior primary suite and a cozy den on the landing. There is a secondary back staircase for convenience and a basement level with polished concrete floors which holds multiple wine refrigerators and has wall to wall built-in cabinetry to maximize storage. The enchanting grounds has sprawling lawns, beautiful gardens and citrus, pomegranate, Jacarandas, Sycamores and Oak trees. The magnificent pool and jacuzzi anchors the yard and soaks up the sunshine throughout the afternoon. There is an outdoor barbecue-kitchen area as well as numerous moments to chill around three fire pits and take in the views. When you are in the mood for movement and fitness there is a sports court, outdoor wellness area with an infrared sauna and cold plunge. This is a fully furnished lease (art excluded).
Home Details
Home Type
- Single Family
Est. Annual Taxes
- $93,920
Year Built
- Built in 1986
Lot Details
- 0.69 Acre Lot
- Property is zoned LARE15
HOA Fees
- $3,000 Monthly HOA Fees
Property Views
- Skyline
- Canyon
- Mountain
Home Design
- French Architecture
- Split Level Home
Interior Spaces
- 9,275 Sq Ft Home
- Furnished
- Built-In Features
- Bar
- Formal Entry
- Wine Cellar
- Family Room
- Living Room with Fireplace
- Dining Room
- Home Office
- Sauna
- Home Gym
- Basement
Kitchen
- Breakfast Area or Nook
- Walk-In Pantry
- Oven or Range
- Freezer
- Ice Maker
- Dishwasher
- Disposal
Flooring
- Wood
- Carpet
- Concrete
- Marble
- Tile
Bedrooms and Bathrooms
- 6 Bedrooms
- Walk-In Closet
- Powder Room
- Maid or Guest Quarters
- 8 Full Bathrooms
Laundry
- Laundry Room
- Dryer
- Washer
Home Security
- Intercom
- Alarm System
Parking
- 4 Open Parking Spaces
- Driveway
Pool
- In Ground Pool
- In Ground Spa
Outdoor Features
- Covered patio or porch
- Fire Pit
- Outdoor Grill
Utilities
- Central Heating and Cooling System
- Satellite Dish
Listing and Financial Details
- Security Deposit $95,000
- Tenant pays for cable TV, electricity, gas, insurance, move in fee, water, trash collection, move out fee
- 12 Month Lease Term
- Assessor Parcel Number 2278-032-005
Community Details
Pet Policy
- Pets Allowed
Additional Features
- Gated with Attendant
Map
Source: The MLS
MLS Number: 25563847
APN: 2278-032-005
- 3350 Stoneridge Ln
- 14892 Jadestone Dr
- 14879 Jadestone Dr
- 15210 Antelo Place
- 3624 Loadstone Dr
- 3635 Fawndale Place
- 14652 Deervale Place
- 15401 Mulholland Dr
- 3532 Beverly Glen Blvd
- 3564 Summerfield Dr
- 15470 Longbow Dr
- 15474 Loom Place
- 15417 Brownwood Place
- 3923 Stone Canyon Ave
- 3517 Scadlock Ln
- 3601 Oakfield Dr
- 3423 Scadlock Ln
- 15515 Hamner Dr
- 3887 Hopevale Dr
- 3873 Hopevale Dr
- 3170 Kings Ct
- 15210 Antelo Place
- 3709 Stone Canyon Ave
- 3447 Vista Haven Rd
- 2701 Roscomare Rd
- 3708 Woodcliff Rd
- 15434 Mulholland Dr
- 3361 Scadlock Ln
- 15470 Longbow Dr
- 15401 Brownwood Place
- 3423 Scadlock Ln
- 14435 Mulholland Dr
- 15539 Hamner Dr
- 14818 Round Valley Dr Unit C
- 3771 Longview Valley Rd
- 4035 Pacheco Dr
- 3909 Longview Valley Rd
- 3690 Crownridge Dr
- 15514 Casiano Ct
- 2405 Roscomare Rd







