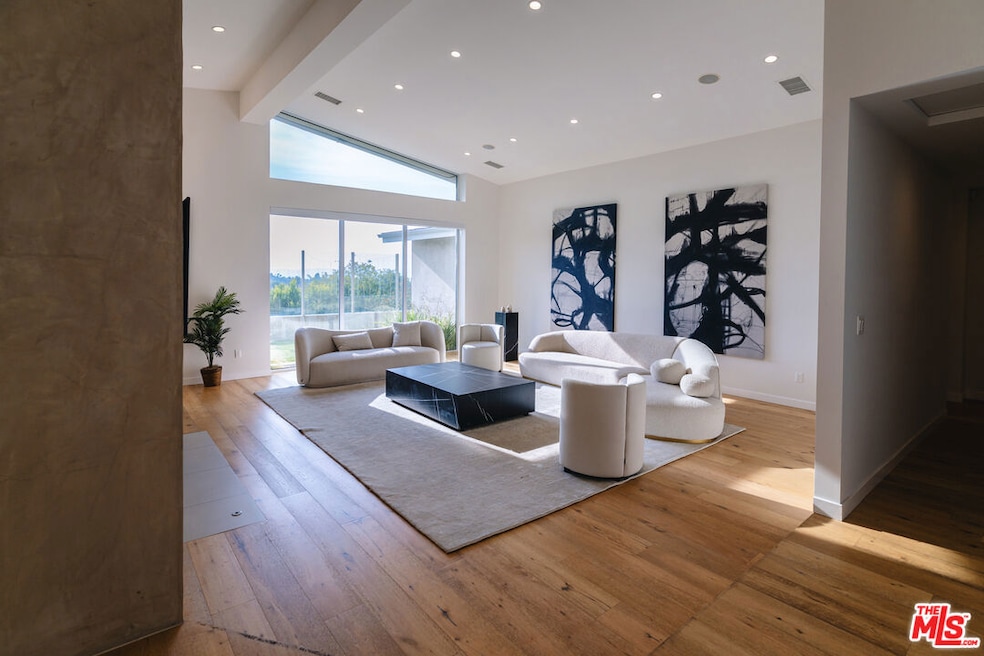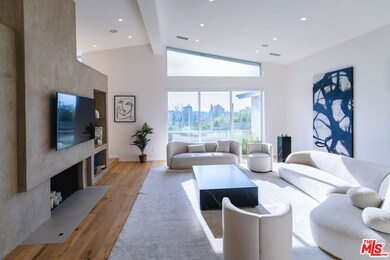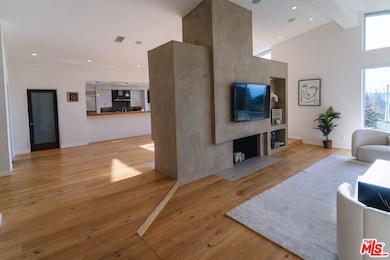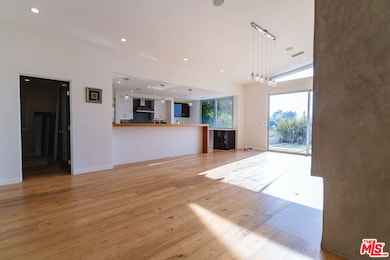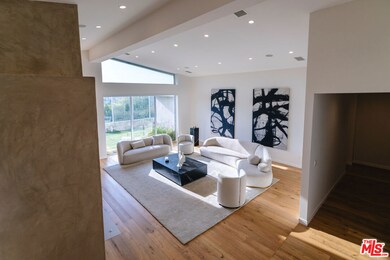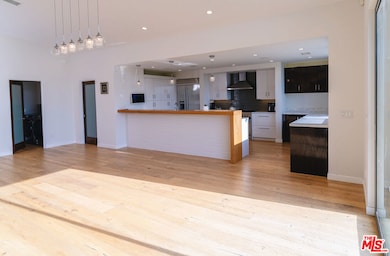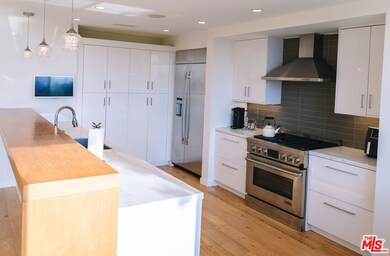3423 Scadlock Ln Sherman Oaks, CA 91403
Highlights
- City Lights View
- Contemporary Architecture
- Home Office
- Roscomare Road Elementary Rated A
- Wood Flooring
- Converted Garage
About This Home
Fully remodeled in 2016, this stunning 5-bedroom, 4.5-bathroom home in prime Sherman Oaks blends modern luxury with smart living. Flooded with natural light, the open-concept layout features soaring high ceilings, a spacious living room, and an entertainer's dream kitchen with top-of-the-line appliances, sleek cabinetry, and designer finishes. The backyard offers the perfect space for relaxing or hosting, complete with lush landscaping and room to entertain. Packed with high-end amenities, this smart home includes a full HVAC system, integrated security cameras with facial recognition, smart lighting, and a cutting-edge automation system for seamless living. Located on a quiet street in a highly desirable neighborhood, this turnkey home delivers comfort, style, and next-level convenience. View endless sunsets in your large master suite which has a walk-in closet and spa-like bath featuring dual sinks, soaker tub and steam shower. Centrally located in the hills of Sherman Oaks with easy access to all of LA's top attractions. Walk into the backyard and drift away in the endless mountain views! Located in the Roscomare School district.
Listing Agent
Keller Williams Beverly Hills License #02107088 Listed on: 06/18/2025

Home Details
Home Type
- Single Family
Est. Annual Taxes
- $33,571
Year Built
- Built in 1959
Lot Details
- 0.32 Acre Lot
- Lot Dimensions are 81x170
- Property is zoned LARE15
Home Design
- Contemporary Architecture
Interior Spaces
- 2,832 Sq Ft Home
- 1-Story Property
- Living Room with Fireplace
- Home Office
- Wood Flooring
- City Lights Views
Kitchen
- Oven or Range
- <<microwave>>
- Freezer
- Ice Maker
- Dishwasher
- Disposal
Bedrooms and Bathrooms
- 4 Bedrooms
- 4 Full Bathrooms
Laundry
- Laundry Room
- Dryer
- Washer
Parking
- 2 Car Attached Garage
- Converted Garage
- Driveway
Additional Features
- Outdoor Grill
- Central Heating and Cooling System
Community Details
- Pets Allowed
Listing and Financial Details
- Security Deposit $9,995
- Tenant pays for electricity, gardener, gas, insurance, water
- 12 Month Lease Term
- Assessor Parcel Number 2279-030-015
Map
Source: The MLS
MLS Number: 25554321
APN: 2279-030-015
- 15474 Loom Place
- 3517 Scadlock Ln
- 3530 Royal Woods Dr
- 15470 Longbow Dr
- 15401 Mulholland Dr
- 15656 Crownridge Place
- 3690 Crownridge Dr
- 3723 Scadlock Ln
- 3324 Alana Dr
- 3713 Royal Woods Dr
- 15674 Royal Ridge Rd
- 3778 Sheridge Dr
- 15946 Tobin Way
- 15450 Briarwood Dr
- 3527 Alana Dr
- 15601 Woodfield Place
- 3914 Woodfield Dr
- 3539 Alana Dr
- 3545 Alana Dr
- 15417 Brownwood Place
- 3361 Scadlock Ln
- 15470 Longbow Dr
- 3447 Vista Haven Rd
- 3690 Crownridge Dr
- 15434 Mulholland Dr
- 3708 Woodcliff Rd
- 15851 Mulholland Place
- 15514 Casiano Ct
- 15401 Brownwood Place
- 3396 Stone Ridge Ln
- 3815 Valley Meadow Rd
- 15210 Antelo Place
- 2701 Roscomare Rd
- 3585 Alana Dr
- 15539 Hamner Dr
- 16101 Valley Meadow Place
- 15941 Skytop Rd
- 3170 Kings Ct
- 15656 High Knoll Rd
- 3650 Sapphire Dr
