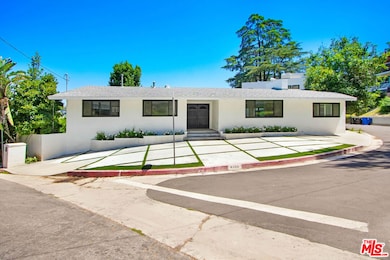4166 Crisp Canyon Rd Sherman Oaks, CA 91403
5
Beds
4
Baths
3,044
Sq Ft
6,231
Sq Ft Lot
Highlights
- Attached Guest House
- 24-Hour Security
- Canyon View
- Van Nuys High School Rated A
- In Ground Pool
- Living Room with Fireplace
About This Home
This home is located at 4166 Crisp Canyon Rd, Sherman Oaks, CA 91403 and is currently priced at $10,999. This property was built in 1958. 4166 Crisp Canyon Rd is a home located in Los Angeles County with nearby schools including Van Nuys High School, Sherman Oaks Elementary Charter School, and Ivy Bound Academy of Math Sci and Tech Charter Middle.
Home Details
Home Type
- Single Family
Est. Annual Taxes
- $17,257
Year Built
- Built in 1958 | Remodeled
Lot Details
- 6,231 Sq Ft Lot
- Lot Dimensions are 81x80
- Gated Home
- Property is zoned LAR1
Home Design
- Modern Architecture
Interior Spaces
- 3,044 Sq Ft Home
- 1-Story Property
- Ceiling Fan
- Living Room with Fireplace
- Dining Room
- Home Office
- Stone Flooring
- Canyon Views
Bedrooms and Bathrooms
- 5 Bedrooms
- 4 Full Bathrooms
Laundry
- Laundry in Garage
- Gas Dryer Hookup
Home Security
- Security Lights
- Alarm System
- Carbon Monoxide Detectors
- Fire and Smoke Detector
- Fire Sprinkler System
Parking
- 2 Car Attached Garage
- Uncovered Parking
Pool
- In Ground Pool
- Gas Heated Pool
Utilities
- Air Conditioning
- Central Heating
- Gas Water Heater
Additional Features
- Balcony
- Attached Guest House
Listing and Financial Details
- Security Deposit $11,000
- Tenant pays for cable TV, gas
- 12 Month Lease Term
- Assessor Parcel Number 2276-031-019
Community Details
Pet Policy
- Call for details about the types of pets allowed
Security
- 24-Hour Security
Map
Source: The MLS
MLS Number: 25578927
APN: 2276-031-019
Nearby Homes
- 14650 Lacota Place
- 14899 Round Valley Dr
- 14878 Round Valley Dr
- 14807 Round Valley Dr
- 14622 Valley Vista Blvd
- 4054 Stone Canyon Ave
- 14600 Round Valley Dr
- 4035 Pacheco Dr
- 3923 Stone Canyon Ave
- 15020 Encanto Dr
- 14933 Sutton St
- 3947 Sumac Dr
- 3895 Hopevale Dr
- 3905 Hopevale Dr
- 3941 Pacheco Dr
- 14630 Dickens St Unit 210
- 14630 Dickens St Unit 102
- 3964 Sumac Dr
- 14844 Dickens St Unit 208
- 15126 Rayneta Dr
- 14632 Valley Vista Blvd
- 4108 Valley Vista Ct
- 14812 Round Valley Dr
- 14818 Round Valley Dr Unit C
- 14835 Valley Vista Blvd
- 14818 Round Valley Dr
- 14839 Valley Vista Blvd
- 14808 Round Valley Dr
- 14614 Round Valley Dr
- 14722 Greenleaf St
- 14715 Greenleaf St Unit Sweet RetreatGreenleaf St
- 4035 Pacheco Dr
- 14933 Stonesboro Place
- 15020 Encanto Dr
- 14563 Round Valley Dr
- 4260 Cedros Ave Unit C
- 14701 Dickens St
- 14701 Dickens St Unit 8
- 14572 Dickens St Unit 105
- 14516 Benefit St







