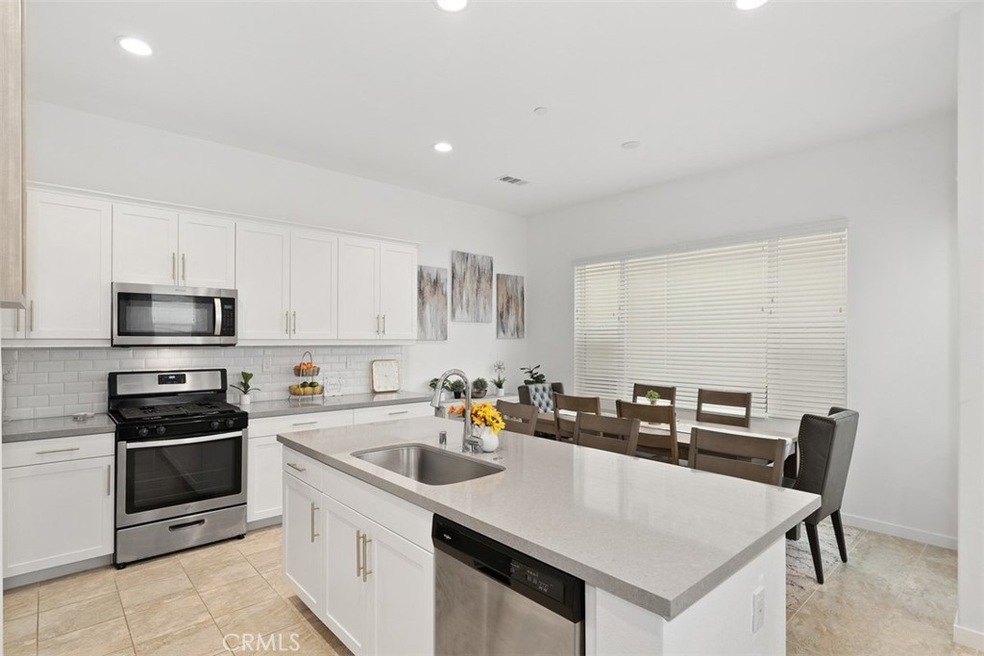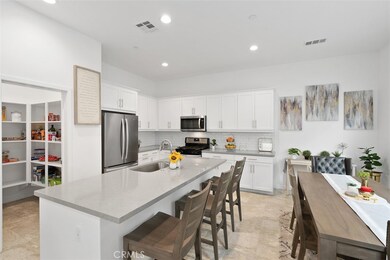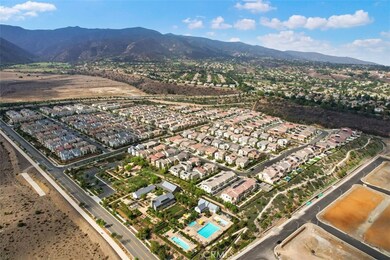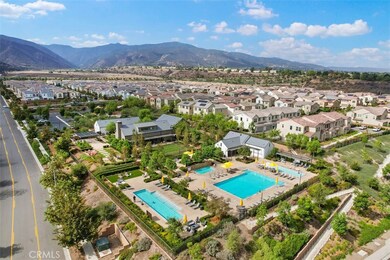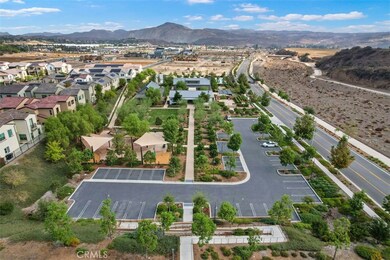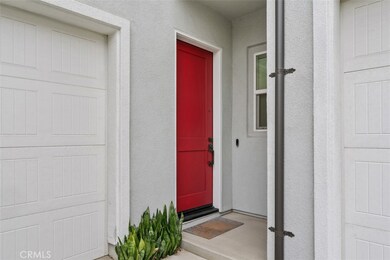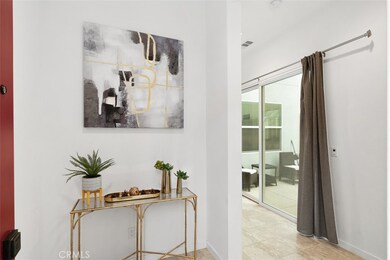
4166 Horvath St Unit 108 Corona, CA 92883
The Retreat NeighborhoodEstimated Value: $692,000 - $731,108
Highlights
- Spa
- Quartz Countertops
- Walk-In Pantry
- El Cerrito Middle School Rated A-
- Outdoor Cooking Area
- Hiking Trails
About This Home
As of March 2023Beautifully upgraded spacious home in the brand new gated community of Bedford. This Paired home is COMPLETELY DETACHED except for one garage wall and has a large wrap around yard with two patio spaces. Designer inspired upgrades throughout make this home truly special. High ceiling and modern ceramic tile set the tone and lead you into the spacious kitchen with white shaker cabinets, quartz counters, subway tile backsplash and stainless steel appliances. Walk in pantry and gold finished handles complete the designer feel of the home. Spacious family and dining room. LED lighting throughout. Custom window treatments. Three spacious bedrooms upstairs all with their own private en-suite bathrooms. Expansive tech center on the upper level is great for home office or computer/study area. Master bedroom features a huge walk in closet and master bathroom with quartz counters and dual vanities. Enjoy the brand new community features in Bedford including pools, hot tub, parks and community space. Dog park will be built in the community. ADT security system. Close to newer shopping centers with great selection of restaurants, groceries and stores. Easy access to freeway.
Property Details
Home Type
- Condominium
Est. Annual Taxes
- $10,106
Year Built
- Built in 2019
Lot Details
- 1 Common Wall
- Vinyl Fence
- Block Wall Fence
- Back Yard
HOA Fees
Parking
- 2 Car Attached Garage
- Parking Available
- Two Garage Doors
- Garage Door Opener
- Automatic Gate
Home Design
- Composition Roof
Interior Spaces
- 2,031 Sq Ft Home
- 2-Story Property
- Living Room
- Dining Room
- Home Security System
Kitchen
- Walk-In Pantry
- Dishwasher
- Quartz Countertops
Flooring
- Carpet
- Tile
Bedrooms and Bathrooms
- 3 Bedrooms
- All Upper Level Bedrooms
- Walk-In Closet
Laundry
- Laundry Room
- Laundry on upper level
Additional Features
- Spa
- Central Air
Listing and Financial Details
- Tax Lot 40
- Tax Tract Number 31
- Assessor Parcel Number 282793013
- $3,578 per year additional tax assessments
Community Details
Overview
- 80 Units
- Bedford Master HOA, Phone Number (888) 990-2334
- Keystone Pacific Association, Phone Number (909) 297-2558
- First Service Residential HOA
Amenities
- Outdoor Cooking Area
- Community Barbecue Grill
Recreation
- Community Playground
- Community Pool
- Community Spa
- Park
- Hiking Trails
- Bike Trail
Ownership History
Purchase Details
Home Financials for this Owner
Home Financials are based on the most recent Mortgage that was taken out on this home.Purchase Details
Home Financials for this Owner
Home Financials are based on the most recent Mortgage that was taken out on this home.Similar Homes in Corona, CA
Home Values in the Area
Average Home Value in this Area
Purchase History
| Date | Buyer | Sale Price | Title Company |
|---|---|---|---|
| Shuster Jeffrey | $60,000 | First American Title | |
| Mcadams Ashley Nicole | $482,000 | First American Title Company |
Mortgage History
| Date | Status | Borrower | Loan Amount |
|---|---|---|---|
| Open | Shuster Jeffrey | $504,000 | |
| Previous Owner | Mcadams Ashley Nicole | $481,230 | |
| Previous Owner | Mcadams Ashley Nicole | $490,089 |
Property History
| Date | Event | Price | Change | Sq Ft Price |
|---|---|---|---|---|
| 03/31/2023 03/31/23 | Sold | $560,000 | -6.7% | $276 / Sq Ft |
| 02/27/2023 02/27/23 | Pending | -- | -- | -- |
| 02/21/2023 02/21/23 | Price Changed | $599,900 | -4.0% | $295 / Sq Ft |
| 02/13/2023 02/13/23 | Price Changed | $624,900 | -3.8% | $308 / Sq Ft |
| 12/26/2022 12/26/22 | For Sale | $649,900 | +16.1% | $320 / Sq Ft |
| 12/20/2022 12/20/22 | Off Market | $560,000 | -- | -- |
| 11/29/2022 11/29/22 | Price Changed | $649,900 | -2.7% | $320 / Sq Ft |
| 11/04/2022 11/04/22 | Price Changed | $667,900 | -1.0% | $329 / Sq Ft |
| 10/24/2022 10/24/22 | Price Changed | $674,900 | -3.6% | $332 / Sq Ft |
| 10/17/2022 10/17/22 | Price Changed | $699,900 | -3.5% | $345 / Sq Ft |
| 10/12/2022 10/12/22 | For Sale | $725,000 | +29.5% | $357 / Sq Ft |
| 10/10/2022 10/10/22 | Off Market | $560,000 | -- | -- |
| 10/02/2022 10/02/22 | For Sale | $725,000 | -- | $357 / Sq Ft |
Tax History Compared to Growth
Tax History
| Year | Tax Paid | Tax Assessment Tax Assessment Total Assessment is a certain percentage of the fair market value that is determined by local assessors to be the total taxable value of land and additions on the property. | Land | Improvement |
|---|---|---|---|---|
| 2023 | $10,106 | $506,307 | $78,837 | $427,470 |
| 2022 | $9,203 | $496,381 | $77,292 | $419,089 |
| 2021 | $9,015 | $486,649 | $75,777 | $410,872 |
| 2020 | $8,875 | $481,660 | $75,000 | $406,660 |
Agents Affiliated with this Home
-
Shanon Ohmann

Seller's Agent in 2023
Shanon Ohmann
Realty One Group West
(949) 309-1244
1 in this area
45 Total Sales
-
Gloria O'Brien

Buyer's Agent in 2023
Gloria O'Brien
First Team Real Estate
(949) 887-8596
1 in this area
106 Total Sales
-
Jessica Castellon

Buyer Co-Listing Agent in 2023
Jessica Castellon
First Team Real Estate
(205) 617-7393
1 in this area
16 Total Sales
Map
Source: California Regional Multiple Listing Service (CRMLS)
MLS Number: OC22207538
APN: 282-793-013
- 4164 Powell Way
- 4233 Powell Way Unit 102
- 4237 Adishian Way Unit 103
- 2454 Nova Way
- 2521 Verna Dr Unit 110
- 2625 Verna Dr Unit 114
- 4079 Summer Way
- 2308 Nova Way
- 4033 Spring Haven Ln
- 4021 Summer Way
- 4224 Castlepeak Dr
- 4035 Summer Way
- 4007 Pomelo Dr
- 2601 Sprout Ln
- 2615 Sprout Ln
- 4111 Forest Highlands Cir
- 3942 Bluff View Cir
- 3942 Bluff View Cir
- 3942 Bluff View Cir
- 4272 Castlepeak Dr
- 4166 Horvath St Unit 108
- 4166 Horvath St Unit 104
- 4166 Horvath St Unit 102
- 4166 Horvath St Unit 106
- 4165 Powell Way
- 4172 Horvath St Unit 102
- 4172 Horvath St Unit 106
- 4172 Horvath St Unit 108
- 4172 Horvath St Unit 104
- 4172 Horvath St Unit 107
- 4165 Powell Way Unit 104
- 4165 Powell Way Unit 102
- 4165 Powell Way Unit 103
- 4165 Powell Way Unit 105
- 4165 Powell Way Unit 101
- 4165 Powell Way
- 4165 Powell Way
- 4167 Horvath St Unit 108
- 4167 Horvath St Unit 106
- 4167 Horvath St Unit 107
