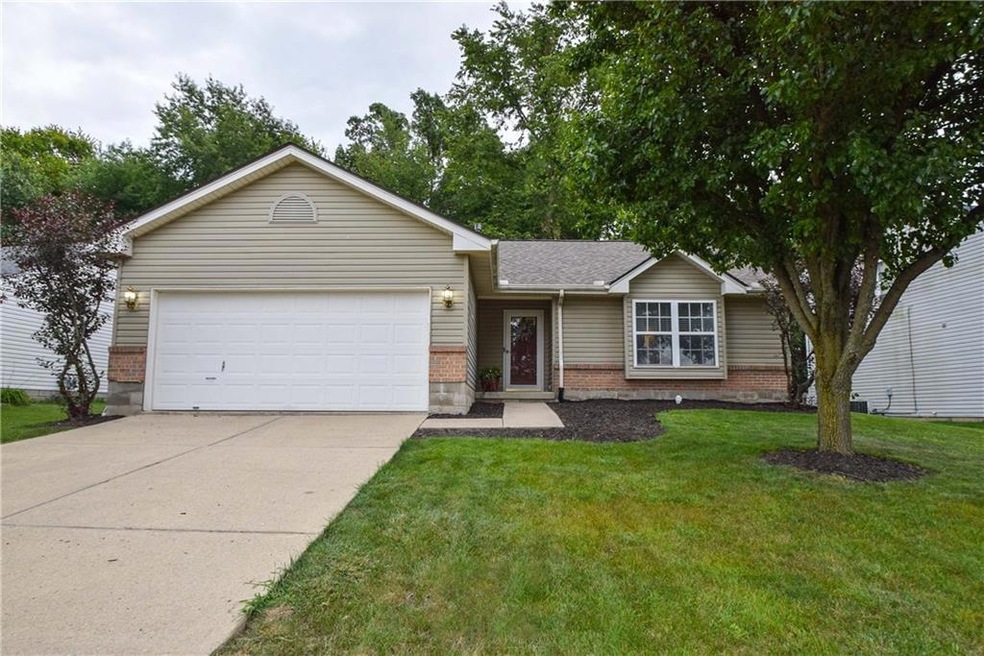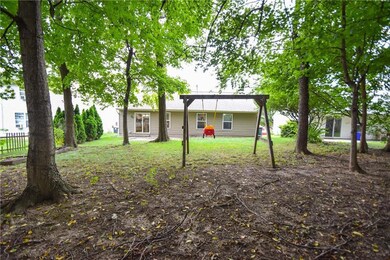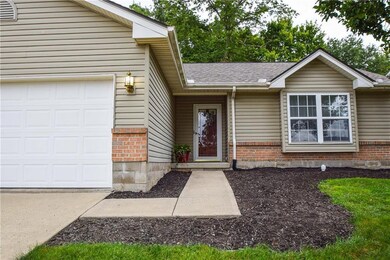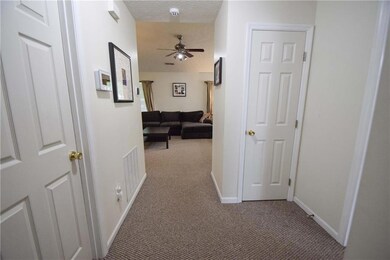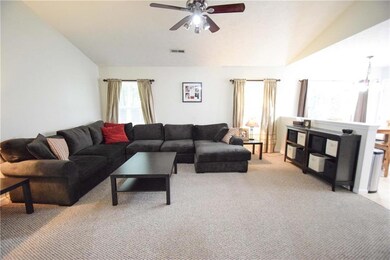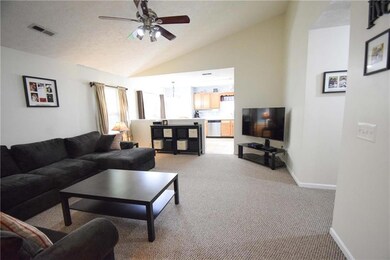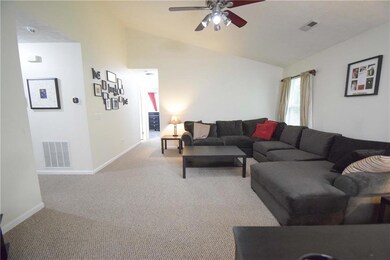
4166 Loyala Chase Ln Dayton, OH 45424
Gateway NeighborhoodEstimated Value: $242,000 - $272,000
Highlights
- Cathedral Ceiling
- 2 Car Attached Garage
- Patio
- Porch
- Walk-In Closet
- 1-Story Property
About This Home
As of September 2017Beautiful move in condition and updated ranch offering 3 bed 2 full baths and 2 car garage. This wonderful home offers a desirable split floor plan. Foyer leads to the great room that has cathedral ceiling and opens to the kitchen with all stainless steel appliances. Located off the kitchen is patio door leading to the rear yard. The master bedroom and an additional bedroom offer walk in closets! You will enjoy the private wooded backyard. This home has been very well maintained and has many updates including: HVAC with air duct cleaning & UV filter, ceiling fan in master and humidifier all in 2017, Roof and Radon Mitigation in 2012, carpet in bedroom, dishwasher and much more! Home is close the schools, park, wpafb, shopping, highway and more! This home is a definite must see. All you need to do is move in!
Last Agent to Sell the Property
Coldwell Banker Heritage License #000395004 Listed on: 08/17/2017

Home Details
Home Type
- Single Family
Est. Annual Taxes
- $2,618
Year Built
- Built in 1999
Lot Details
- 8,276 Sq Ft Lot
- Fenced
Parking
- 2 Car Attached Garage
- Garage Door Opener
Home Design
- Brick Exterior Construction
- Slab Foundation
- Vinyl Siding
Interior Spaces
- 1,224 Sq Ft Home
- 1-Story Property
- Cathedral Ceiling
- Ceiling Fan
Kitchen
- Range
- Dishwasher
- Disposal
Bedrooms and Bathrooms
- 3 Bedrooms
- Walk-In Closet
- 2 Full Bathrooms
Outdoor Features
- Patio
- Porch
Utilities
- Forced Air Heating and Cooling System
- Heating System Uses Natural Gas
- Natural Gas Connected
- Gas Water Heater
Listing and Financial Details
- Assessor Parcel Number R72410813 0002
Ownership History
Purchase Details
Home Financials for this Owner
Home Financials are based on the most recent Mortgage that was taken out on this home.Purchase Details
Home Financials for this Owner
Home Financials are based on the most recent Mortgage that was taken out on this home.Purchase Details
Home Financials for this Owner
Home Financials are based on the most recent Mortgage that was taken out on this home.Similar Homes in Dayton, OH
Home Values in the Area
Average Home Value in this Area
Purchase History
| Date | Buyer | Sale Price | Title Company |
|---|---|---|---|
| Nguyen Thuynhung T | $131,500 | Landmark Title Agency South | |
| Casillano Malia A | $113,500 | National Title Company | |
| Lax John William | $126,500 | Attorney |
Mortgage History
| Date | Status | Borrower | Loan Amount |
|---|---|---|---|
| Open | Nguyen Thuynhung T | $98,000 | |
| Closed | Nguyen Thuynhung T | $105,200 | |
| Previous Owner | Casillano Malia A | $110,622 | |
| Previous Owner | Lax John William | $101,200 | |
| Previous Owner | Wilson Tynetta | $113,240 | |
| Previous Owner | Wilson Tynetta M | $5,000 | |
| Previous Owner | Wilson Tynetta M | $114,172 |
Property History
| Date | Event | Price | Change | Sq Ft Price |
|---|---|---|---|---|
| 09/26/2017 09/26/17 | Sold | $131,500 | +1.2% | $107 / Sq Ft |
| 08/25/2017 08/25/17 | Pending | -- | -- | -- |
| 08/17/2017 08/17/17 | For Sale | $129,900 | -- | $106 / Sq Ft |
Tax History Compared to Growth
Tax History
| Year | Tax Paid | Tax Assessment Tax Assessment Total Assessment is a certain percentage of the fair market value that is determined by local assessors to be the total taxable value of land and additions on the property. | Land | Improvement |
|---|---|---|---|---|
| 2024 | $3,413 | $61,890 | $17,260 | $44,630 |
| 2023 | $3,413 | $61,890 | $17,260 | $44,630 |
| 2022 | $2,910 | $45,180 | $12,600 | $32,580 |
| 2021 | $2,933 | $45,180 | $12,600 | $32,580 |
| 2020 | $2,944 | $45,180 | $12,600 | $32,580 |
| 2019 | $2,586 | $38,600 | $12,600 | $26,000 |
| 2018 | $2,614 | $38,600 | $12,600 | $26,000 |
| 2017 | $2,561 | $38,600 | $12,600 | $26,000 |
| 2016 | $2,618 | $38,660 | $12,600 | $26,060 |
| 2015 | $2,472 | $38,660 | $12,600 | $26,060 |
| 2014 | $2,472 | $38,660 | $12,600 | $26,060 |
| 2012 | -- | $45,730 | $12,600 | $33,130 |
Agents Affiliated with this Home
-
Lisa Nishwitz

Seller's Agent in 2017
Lisa Nishwitz
Coldwell Banker Heritage
(937) 266-3440
334 Total Sales
-
JOHN DOE (NON-WRIST MEMBER)
J
Buyer's Agent in 2017
JOHN DOE (NON-WRIST MEMBER)
WR
Map
Source: Western Regional Information Systems & Technology (WRIST)
MLS Number: 409946
APN: R72410813-0002
- 4171 Loyala Chase Ln
- 4333 Dobbin Cir
- 4419 Softwood Ln
- 4010 Cozycroft Dr
- 5408 Zachary Ln
- 5411 Zachary Ln
- 5415 Zachary Ln
- 5418 Zachary Ln
- 5419 Zachary Ln
- 4143 Meadowsweet Dr
- 5423 Zachary Ln
- 4915 Sweetbirch Dr
- 4930 Wildoak Ct
- 5468 Split Rock Dr
- 4415 Silver Oak St
- 4513 Silver Oak St
- 4381 Meadowsweet Dr
- 4385 N Hyland Ave
- 5570 Widgeon Ct
- 2760 Amberwood Dr Unit 17-301
- 4166 Loyala Chase Ln
- 4172 Loyala Chase Ln
- 4158 Loyala Chase Ln
- 4150 Loyala Chase Ln
- 3555 Surry Ridge Way
- 4144 Loyala Chase Ln
- 3559 Surry Ridge Way
- 4161 Loyala Chase Ln
- 4149 Loyala Chase Ln
- 3551 Surry Ridge Way
- 4141 Loyala Chase Ln
- 4138 Loyala Chase Ln
- 4155 Loyala Chase Ln
- 4135 Loyala Chase Ln
- 4176 Bridlegate Way
- 4170 Bridlegate Way
- 4365 Dobbin Cir
- 4371 Dobbin Cir
- 4132 Loyala Chase Ln
- 4359 Dobbin Cir
