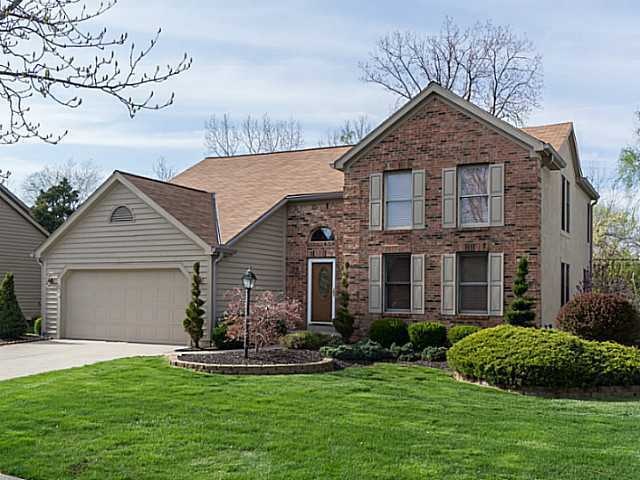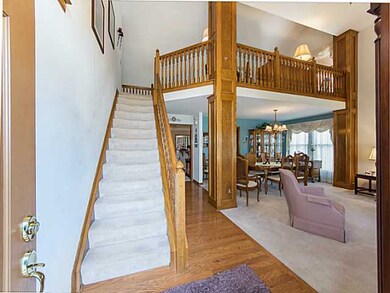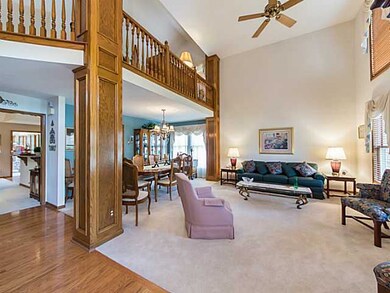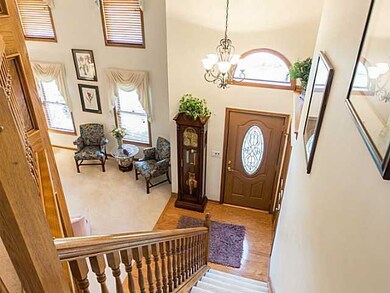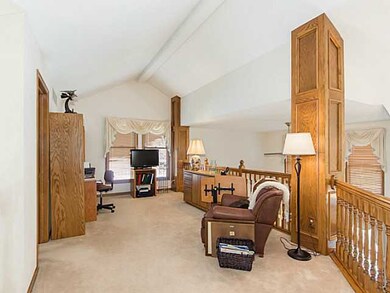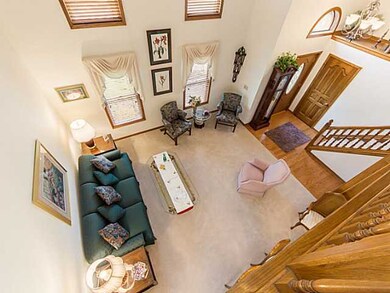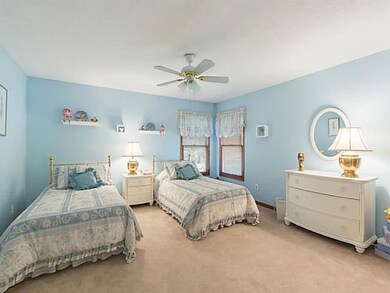
4166 Maystar Way Hilliard, OH 43026
Estimated Value: $544,628 - $763,000
Highlights
- Stream or River on Lot
- Wooded Lot
- Loft
- Hilliard Tharp Sixth Grade Elementary School Rated A-
- Whirlpool Bathtub
- Heated Sun or Florida Room
About This Home
As of June 2013A true 10! Stunning home features an open floor plan that is great for entertaining! This quality built Duffy home boasts of extensive updates including new Bosch SS appliances, granite kitchen counter tops/back splash, and remodeled baths and much more! Irst floor Master Suite. 2 story formal living room and Foyer w/ vaulted ceiling .Upstairs den, Large bedrooms. Enjoy relaxing on the 2 tier deck or heated Florida room overlooking a gorgeous private lot.
Last Agent to Sell the Property
Coldwell Banker Realty License #2011001694 Listed on: 04/23/2013

Home Details
Home Type
- Single Family
Est. Annual Taxes
- $8,311
Year Built
- Built in 1989
Lot Details
- 0.28 Acre Lot
- Irrigation
- Wooded Lot
HOA Fees
- $5 Monthly HOA Fees
Parking
- Attached Garage
Home Design
- Brick Exterior Construction
- Block Foundation
- Wood Siding
- Stucco Exterior
Interior Spaces
- 2,909 Sq Ft Home
- 2-Story Property
- Gas Log Fireplace
- Insulated Windows
- Family Room
- Loft
- Heated Sun or Florida Room
- Home Security System
- Laundry on main level
Kitchen
- Electric Range
- Microwave
- Dishwasher
Flooring
- Carpet
- Ceramic Tile
Bedrooms and Bathrooms
- Whirlpool Bathtub
- Garden Bath
Basement
- Partial Basement
- Crawl Space
Outdoor Features
- Stream or River on Lot
- Patio
Utilities
- Humidifier
- Forced Air Heating and Cooling System
- Heating System Uses Gas
Listing and Financial Details
- Assessor Parcel Number 050-004363
Ownership History
Purchase Details
Home Financials for this Owner
Home Financials are based on the most recent Mortgage that was taken out on this home.Purchase Details
Home Financials for this Owner
Home Financials are based on the most recent Mortgage that was taken out on this home.Purchase Details
Similar Homes in Hilliard, OH
Home Values in the Area
Average Home Value in this Area
Purchase History
| Date | Buyer | Sale Price | Title Company |
|---|---|---|---|
| Dipalma Tony | $177,500 | None Available | |
| Campagni Wayne V | $342,000 | -- | |
| Stearns Charles B | $187,600 | -- |
Mortgage History
| Date | Status | Borrower | Loan Amount |
|---|---|---|---|
| Open | Dipalma Tony | $291,000 | |
| Closed | Campagni Wayne | $50,000 | |
| Previous Owner | Stearns Charles B | $270,000 | |
| Previous Owner | Stearns Charles B | $50,000 |
Property History
| Date | Event | Price | Change | Sq Ft Price |
|---|---|---|---|---|
| 06/20/2013 06/20/13 | Sold | $355,000 | -1.4% | $122 / Sq Ft |
| 05/21/2013 05/21/13 | Pending | -- | -- | -- |
| 04/22/2013 04/22/13 | For Sale | $359,900 | -- | $124 / Sq Ft |
Tax History Compared to Growth
Tax History
| Year | Tax Paid | Tax Assessment Tax Assessment Total Assessment is a certain percentage of the fair market value that is determined by local assessors to be the total taxable value of land and additions on the property. | Land | Improvement |
|---|---|---|---|---|
| 2024 | $10,135 | $151,310 | $39,240 | $112,070 |
| 2023 | $8,252 | $151,310 | $39,240 | $112,070 |
| 2022 | $9,861 | $143,890 | $36,230 | $107,660 |
| 2021 | $9,855 | $143,890 | $36,230 | $107,660 |
| 2020 | $9,830 | $143,890 | $36,230 | $107,660 |
| 2019 | $9,967 | $124,180 | $31,500 | $92,680 |
| 2018 | $9,661 | $124,180 | $31,500 | $92,680 |
| 2017 | $9,931 | $124,180 | $31,500 | $92,680 |
| 2016 | $9,941 | $115,080 | $20,650 | $94,430 |
| 2015 | $9,389 | $115,080 | $20,650 | $94,430 |
| 2014 | $9,674 | $115,080 | $20,650 | $94,430 |
| 2013 | $4,410 | $115,080 | $20,650 | $94,430 |
Agents Affiliated with this Home
-
Darci Wagner

Seller's Agent in 2013
Darci Wagner
Coldwell Banker Realty
(614) 395-5452
73 Total Sales
Map
Source: Columbus and Central Ohio Regional MLS
MLS Number: 213013506
APN: 050-004363
- 3445 Darbyshire Dr
- 4159 Cloudberry Ct
- 3318 Darbyshire Dr
- 4580 Astral Dr
- 3578 Braidwood Dr
- 3867 Braidwood Dr
- 3387 River Narrows Rd
- 3439 River Landings Blvd
- 3456 Anchorage Ln
- 3755 Stoneybrook Ct
- 3604 Nightspring Ct
- 3434 Fishinger Rd
- 4371 Latin Ln Unit 122
- 3429 Stonevista Ln
- 2790 Alliston Ct
- 4580 Helston Ct
- 3717 Heatherglen Dr
- 3950 Riverside Dr
- 3572 Fishinger Mill Dr Unit G3
- 3506 Fishinger Mill Dr
- 4166 Maystar Way
- 4164 Maystar Way
- 4168 Maystar Way
- 4220 Maystar Way
- 4162 Maystar Way
- 4167 Maystar Way
- 3795 Schirtzinger Rd
- 3775 Schirtzinger Rd
- 4203 Goldthread Ct
- 4196 Stellar Dr
- 4160 Maystar Way
- 3815 Schirtzinger Rd
- 3765 Schirtzinger Rd
- 4186 Stellar Dr
- 4161 Maystar Way
- 4187 Goldthread Ct
- 4158 Maystar Way
- 4174 Maystar Way
- 3745 Schirtzinger Rd
- 0 Schirtzinger Rd
