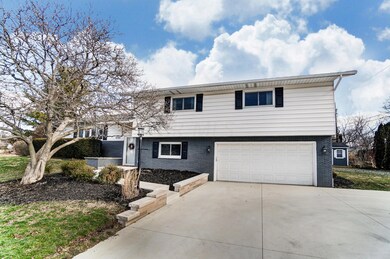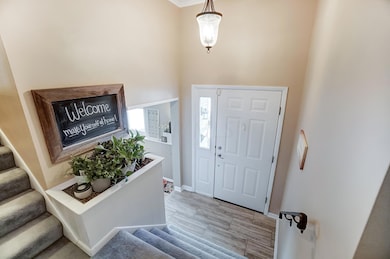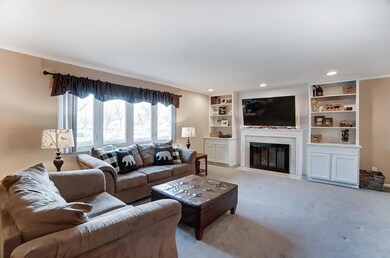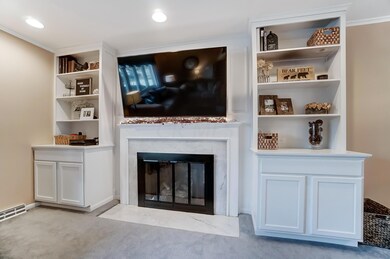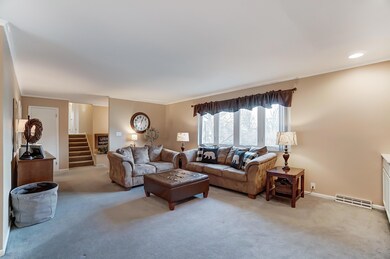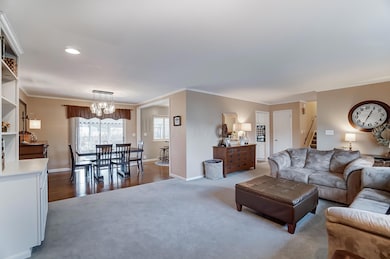
4166 Windermere Rd Columbus, OH 43220
Highlights
- Sun or Florida Room
- 2 Car Attached Garage
- Ceramic Tile Flooring
- Windermere Elementary School Rated A
- Patio
- Forced Air Heating and Cooling System
About This Home
As of April 2020Prime Arlington location finds this impeccable 4 level split situated on a spacious lot offering a private backyard & large side yards plus a new double wide concrete driveway & walkway. The functional floor plan offers 4 spacious bedrooms plus 2 newly remodeled full baths with ceramic tile flooring, new vanities & tile back splash. Gleaming hardwood floors are found throughout the 1st & 2nd floors with wood under carpet in the living room. The kitchen is open to the eating space & dining room & boasts granite counters, tile back splash, stainless steel appliances & newer lighting! The lower level family room adorns newer 12x24 ceramic tile & newer carpet. The 4th level offers a flex room/rec area plus a 1/2 bath, utility room & plenty of storage. Walk to schools, parks & the library!
Last Agent to Sell the Property
Coldwell Banker Realty License #404819 Listed on: 01/23/2020

Home Details
Home Type
- Single Family
Est. Annual Taxes
- $7,570
Year Built
- Built in 1960
Parking
- 2 Car Attached Garage
Home Design
- Split Level Home
- Quad-Level Property
- Brick Exterior Construction
- Block Foundation
- Vinyl Siding
- Stucco Exterior
Interior Spaces
- 2,488 Sq Ft Home
- Gas Log Fireplace
- Insulated Windows
- Family Room
- Sun or Florida Room
- Screened Porch
- Basement
- Recreation or Family Area in Basement
- Laundry on lower level
Kitchen
- Electric Range
- Dishwasher
Flooring
- Carpet
- Ceramic Tile
Bedrooms and Bathrooms
- 4 Bedrooms
Utilities
- Forced Air Heating and Cooling System
- Heating System Uses Gas
Additional Features
- Patio
- 0.29 Acre Lot
Listing and Financial Details
- Assessor Parcel Number 070-009692
Ownership History
Purchase Details
Home Financials for this Owner
Home Financials are based on the most recent Mortgage that was taken out on this home.Purchase Details
Home Financials for this Owner
Home Financials are based on the most recent Mortgage that was taken out on this home.Purchase Details
Purchase Details
Similar Homes in the area
Home Values in the Area
Average Home Value in this Area
Purchase History
| Date | Type | Sale Price | Title Company |
|---|---|---|---|
| Warranty Deed | $427,000 | Crown Trident Title Agcy Llc | |
| Survivorship Deed | $305,000 | Talon Title A | |
| Deed | -- | -- | |
| Deed | $100,000 | -- |
Mortgage History
| Date | Status | Loan Amount | Loan Type |
|---|---|---|---|
| Previous Owner | $284,000 | New Conventional | |
| Previous Owner | $289,000 | Purchase Money Mortgage |
Property History
| Date | Event | Price | Change | Sq Ft Price |
|---|---|---|---|---|
| 03/31/2025 03/31/25 | Off Market | $427,000 | -- | -- |
| 04/17/2020 04/17/20 | Sold | $427,000 | -1.8% | $172 / Sq Ft |
| 01/26/2020 01/26/20 | For Sale | $435,000 | 0.0% | $175 / Sq Ft |
| 01/26/2020 01/26/20 | Pending | -- | -- | -- |
| 01/23/2020 01/23/20 | For Sale | $435,000 | +42.6% | $175 / Sq Ft |
| 11/15/2013 11/15/13 | Sold | $305,000 | -7.5% | $123 / Sq Ft |
| 10/16/2013 10/16/13 | Pending | -- | -- | -- |
| 08/07/2013 08/07/13 | For Sale | $329,900 | -- | $133 / Sq Ft |
Tax History Compared to Growth
Tax History
| Year | Tax Paid | Tax Assessment Tax Assessment Total Assessment is a certain percentage of the fair market value that is determined by local assessors to be the total taxable value of land and additions on the property. | Land | Improvement |
|---|---|---|---|---|
| 2024 | $11,175 | $189,360 | $74,170 | $115,190 |
| 2023 | $11,038 | $189,350 | $74,165 | $115,185 |
| 2022 | $10,514 | $147,600 | $52,360 | $95,240 |
| 2021 | $9,337 | $147,600 | $52,360 | $95,240 |
| 2020 | $7,970 | $129,990 | $52,360 | $77,630 |
| 2019 | $7,570 | $109,170 | $52,360 | $56,810 |
| 2018 | $6,986 | $109,170 | $52,360 | $56,810 |
| 2017 | $6,981 | $109,170 | $52,360 | $56,810 |
| 2016 | $6,450 | $97,550 | $33,920 | $63,630 |
| 2015 | $6,444 | $97,550 | $33,920 | $63,630 |
| 2014 | $6,452 | $97,550 | $33,920 | $63,630 |
| 2013 | $3,081 | $88,690 | $30,835 | $57,855 |
Agents Affiliated with this Home
-
The Cook Team

Seller's Agent in 2020
The Cook Team
Coldwell Banker Realty
(614) 378-8778
4 in this area
220 Total Sales
-
Gary Cook

Seller Co-Listing Agent in 2020
Gary Cook
Coldwell Banker Realty
(614) 975-0808
1 in this area
155 Total Sales
-
Ryan Reynolds

Buyer's Agent in 2020
Ryan Reynolds
Keller Williams Consultants
(614) 726-6971
4 in this area
267 Total Sales
-
Robert Richmond

Buyer Co-Listing Agent in 2020
Robert Richmond
Red 1 Realty
(216) 322-5372
146 Total Sales
-
Unknown Bower

Seller's Agent in 2013
Unknown Bower
RE/MAX
(614) 496-4477
10 in this area
32 Total Sales
Map
Source: Columbus and Central Ohio Regional MLS
MLS Number: 220002136
APN: 070-009692
- 4289 Shelbourne Ln
- 4211 Woodbridge Rd
- 2095 Mccoy Rd
- 3839 Woodbridge Rd
- 2570 Lane Rd
- 2790 Alliston Ct
- 4076 Longhill Rd
- 2673 Lane Rd
- 2781 Scioto Villas Dr
- 4371 Latin Ln Unit 122
- 3950 Riverside Dr
- 2492 Edgevale Rd
- 2608 Edgevale Rd
- 2620 Edgevale Rd
- 2779 Scioto Villas Dr
- 4230 Reed Rd
- 2060 Fontenay Place
- 2232 Edgevale Rd
- 4580 Helston Ct
- 4651 Nugent Dr

