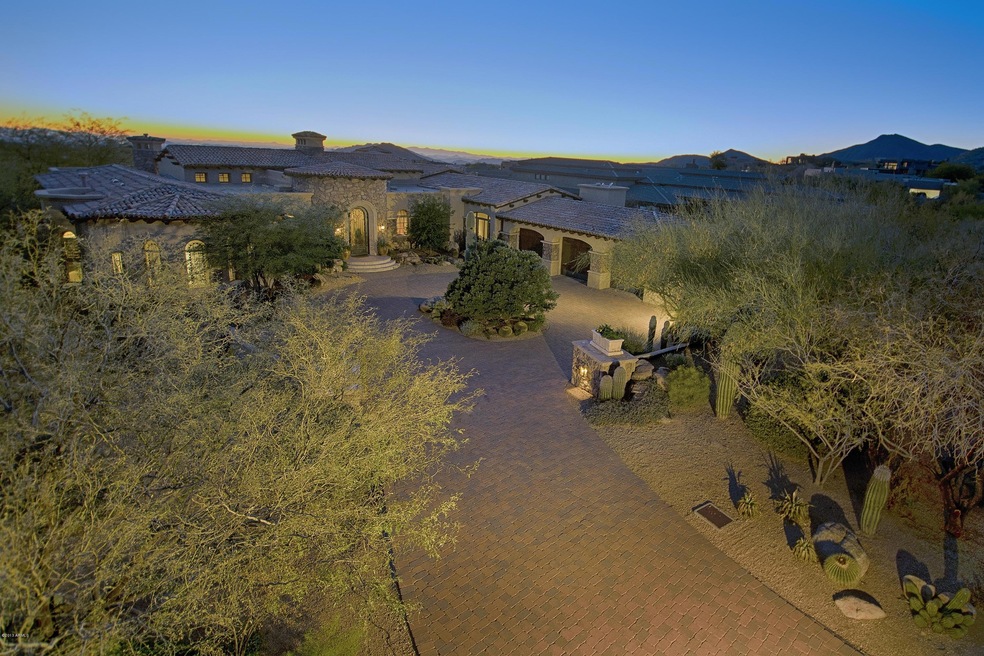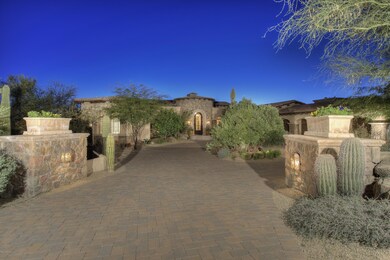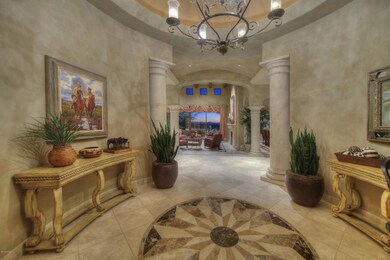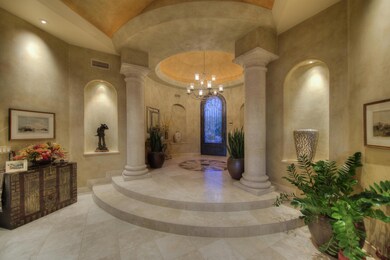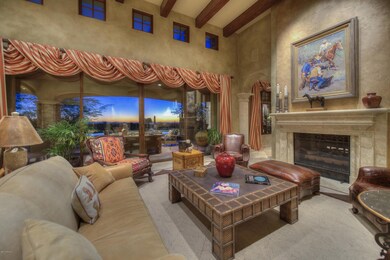
41662 N 113th Place Scottsdale, AZ 85262
Desert Mountain NeighborhoodHighlights
- Golf Course Community
- Fitness Center
- Heated Spa
- Black Mountain Elementary School Rated A-
- Gated with Attendant
- City Lights View
About This Home
As of January 2020Elegant custom design located on the 16th hole of the Apache golf course with unobstructed fairway, sunset and city light views * Custom details include stone flooring, custom cabinetry, granite & stone counters and hand-hewn ceiling beams * Unmatched outdoor living area includes covered living room with fireplace, BBQ station, heated negative edge pool & spa and professional landscaping * Price includes Full Equity Golf Membership to The Desert Mountain Club offering access to 6 Jack Nicklaus Signature golf courses, clubhouses, health club, spa, pools, hiking trails and Golf Performance Center *
Home Details
Home Type
- Single Family
Est. Annual Taxes
- $9,580
Year Built
- Built in 2000
Lot Details
- 0.8 Acre Lot
- Cul-De-Sac
- Private Streets
- Desert faces the front and back of the property
- Block Wall Fence
- Front and Back Yard Sprinklers
- Sprinklers on Timer
- Private Yard
HOA Fees
- $262 Monthly HOA Fees
Parking
- 3 Car Garage
- Garage Door Opener
- Circular Driveway
Property Views
- City Lights
- Mountain
Home Design
- Santa Barbara Architecture
- Wood Frame Construction
- Tile Roof
- Built-Up Roof
- Block Exterior
- Stucco
Interior Spaces
- 5,963 Sq Ft Home
- 1-Story Property
- Wet Bar
- Central Vacuum
- Vaulted Ceiling
- Ceiling Fan
- Two Way Fireplace
- Gas Fireplace
- Double Pane Windows
- Wood Frame Window
- Family Room with Fireplace
- 3 Fireplaces
- Living Room with Fireplace
Kitchen
- Eat-In Kitchen
- Breakfast Bar
- Gas Cooktop
- Built-In Microwave
- Kitchen Island
- Granite Countertops
Flooring
- Carpet
- Stone
Bedrooms and Bathrooms
- 4 Bedrooms
- Fireplace in Primary Bedroom
- Primary Bathroom is a Full Bathroom
- 5.5 Bathrooms
- Dual Vanity Sinks in Primary Bathroom
- Bidet
- Hydromassage or Jetted Bathtub
- Bathtub With Separate Shower Stall
Home Security
- Security System Owned
- Intercom
- Fire Sprinkler System
Pool
- Heated Spa
- Heated Pool
Outdoor Features
- Covered patio or porch
- Outdoor Fireplace
- Fire Pit
- Built-In Barbecue
Schools
- Sonoran Trails Middle School
- Cactus Shadows High School
Utilities
- Refrigerated Cooling System
- Zoned Heating
- Heating System Uses Natural Gas
- High Speed Internet
- Cable TV Available
Listing and Financial Details
- Tax Lot 146
- Assessor Parcel Number 219-13-088
Community Details
Overview
- Association fees include ground maintenance, street maintenance
- Desert Mountain HOA, Phone Number (480) 595-4220
- Desert Mountain Subdivision
Recreation
- Golf Course Community
- Community Playground
- Fitness Center
- Heated Community Pool
- Community Spa
- Bike Trail
Security
- Gated with Attendant
Ownership History
Purchase Details
Purchase Details
Home Financials for this Owner
Home Financials are based on the most recent Mortgage that was taken out on this home.Purchase Details
Home Financials for this Owner
Home Financials are based on the most recent Mortgage that was taken out on this home.Purchase Details
Home Financials for this Owner
Home Financials are based on the most recent Mortgage that was taken out on this home.Purchase Details
Home Financials for this Owner
Home Financials are based on the most recent Mortgage that was taken out on this home.Purchase Details
Home Financials for this Owner
Home Financials are based on the most recent Mortgage that was taken out on this home.Purchase Details
Home Financials for this Owner
Home Financials are based on the most recent Mortgage that was taken out on this home.Purchase Details
Map
Similar Homes in the area
Home Values in the Area
Average Home Value in this Area
Purchase History
| Date | Type | Sale Price | Title Company |
|---|---|---|---|
| Warranty Deed | -- | None Listed On Document | |
| Warranty Deed | $2,425,000 | First Arizona Title Agency | |
| Warranty Deed | $2,350,000 | U S Title Agency Llc | |
| Cash Sale Deed | $2,300,000 | Empire West Title Agency | |
| Interfamily Deed Transfer | -- | Security Title Agency | |
| Interfamily Deed Transfer | -- | Security Title Agency | |
| Warranty Deed | $2,525,000 | Capital Title Agency | |
| Warranty Deed | $2,085,000 | Capital Title Agency | |
| Warranty Deed | $308,750 | Capital Title Agency | |
| Interfamily Deed Transfer | -- | First American Title | |
| Interfamily Deed Transfer | -- | First American Title | |
| Interfamily Deed Transfer | -- | First American Title | |
| Cash Sale Deed | $475,000 | First American Title |
Mortgage History
| Date | Status | Loan Amount | Loan Type |
|---|---|---|---|
| Previous Owner | $1,500,000 | New Conventional | |
| Previous Owner | $1,500,000 | New Conventional | |
| Previous Owner | $2,040,000 | Unknown | |
| Previous Owner | $300,000 | Credit Line Revolving | |
| Previous Owner | $1,500,000 | Credit Line Revolving | |
| Previous Owner | $1,500,000 | New Conventional | |
| Previous Owner | $1,397,500 | No Value Available |
Property History
| Date | Event | Price | Change | Sq Ft Price |
|---|---|---|---|---|
| 01/17/2020 01/17/20 | Sold | $2,425,000 | -6.7% | $407 / Sq Ft |
| 10/07/2019 10/07/19 | For Sale | $2,600,000 | +10.6% | $436 / Sq Ft |
| 02/01/2016 02/01/16 | Sold | $2,350,000 | -5.8% | $394 / Sq Ft |
| 11/22/2015 11/22/15 | Pending | -- | -- | -- |
| 09/09/2015 09/09/15 | For Sale | $2,495,000 | +8.5% | $418 / Sq Ft |
| 04/01/2014 04/01/14 | Sold | $2,300,000 | -6.1% | $386 / Sq Ft |
| 01/15/2014 01/15/14 | Pending | -- | -- | -- |
| 12/30/2013 12/30/13 | For Sale | $2,450,000 | -- | $411 / Sq Ft |
Tax History
| Year | Tax Paid | Tax Assessment Tax Assessment Total Assessment is a certain percentage of the fair market value that is determined by local assessors to be the total taxable value of land and additions on the property. | Land | Improvement |
|---|---|---|---|---|
| 2025 | $7,079 | $145,251 | -- | -- |
| 2024 | $11,179 | $138,335 | -- | -- |
| 2023 | $11,179 | $230,950 | $46,190 | $184,760 |
| 2022 | $10,769 | $184,520 | $36,900 | $147,620 |
| 2021 | $11,693 | $174,600 | $34,920 | $139,680 |
| 2020 | $12,174 | $176,820 | $35,360 | $141,460 |
| 2019 | $11,809 | $174,570 | $34,910 | $139,660 |
| 2018 | $11,485 | $159,860 | $31,970 | $127,890 |
| 2017 | $11,947 | $167,270 | $33,450 | $133,820 |
| 2016 | $11,071 | $156,620 | $31,320 | $125,300 |
| 2015 | $11,477 | $170,970 | $34,190 | $136,780 |
Source: Arizona Regional Multiple Listing Service (ARMLS)
MLS Number: 5046788
APN: 219-13-088
- 41639 N 113th Place
- 41611 N 113th Place
- 41851 N 112th Place
- 11221 E Honey Mesquite Dr
- 41823 N 111th Place
- 42035 N 113th Way
- 11548 E Salero Dr
- 11541 E Salero Dr
- 11426 E Cottontail Rd
- 42007 N 111th Place Unit 71
- 11105 E Tamarisk Way
- 11108 E Mariola Way
- 41901 N Old Mine Rd
- 11240 E Apache Vistas Dr
- 42383 N 111th Place
- 11457 E Salero Dr
- 10962 E Old Trails Rd
- 11130 E Rolling Rock Dr Unit 40
- 11130 E Rolling Rock Dr
- 42143 N 108th Place Unit 36
