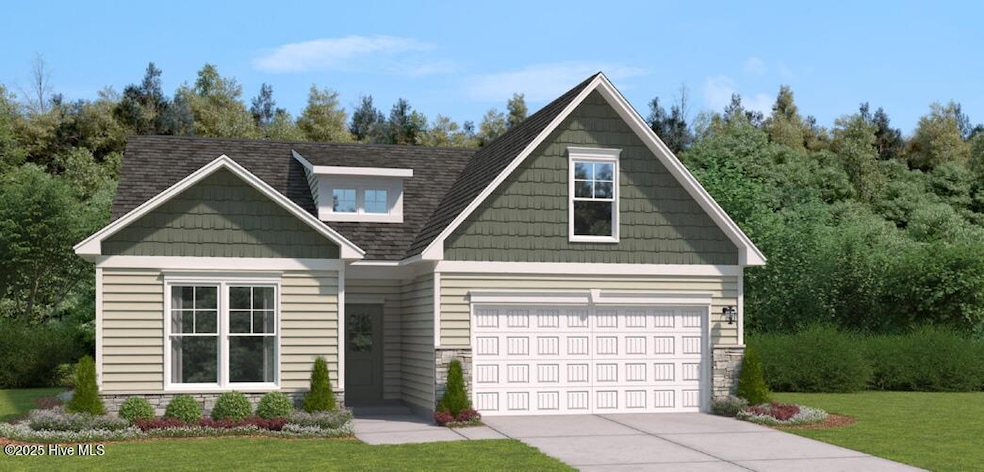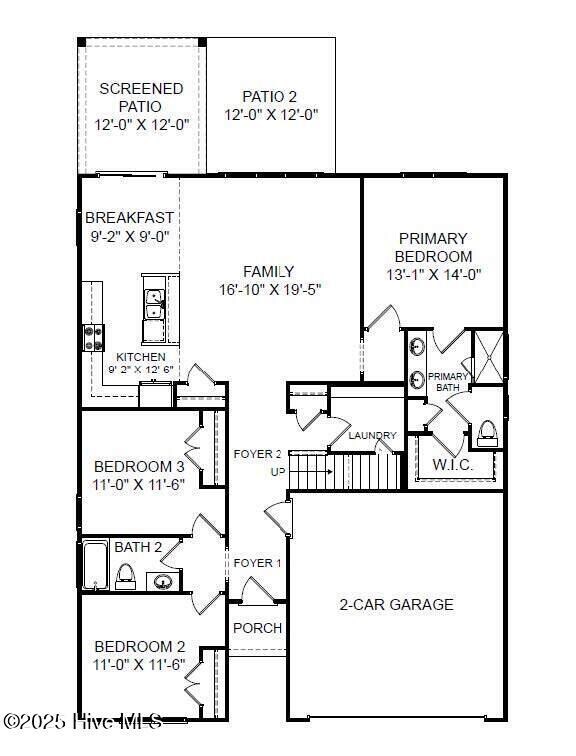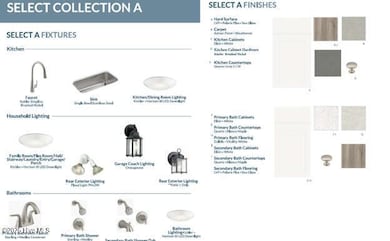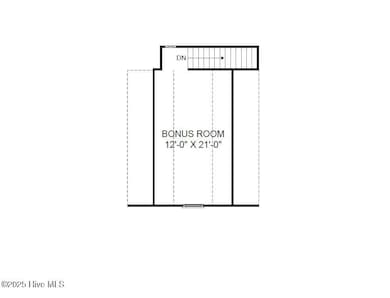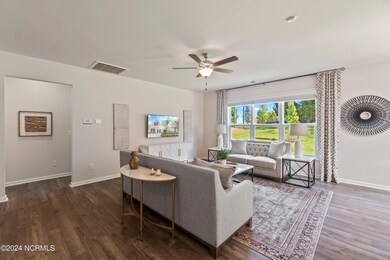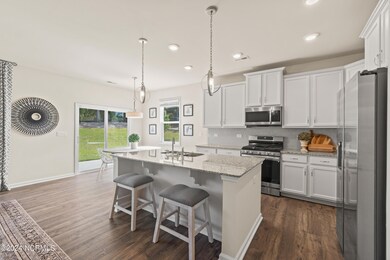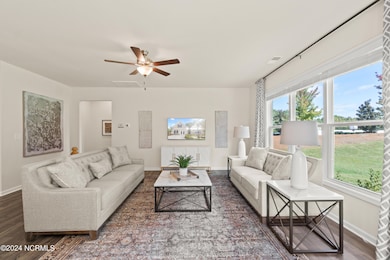
4167 Balboa Ave Unit Lot 009 Leland, NC 28451
Estimated payment $2,526/month
Highlights
- Fitness Center
- Main Floor Primary Bedroom
- Community Pool
- Clubhouse
- Bonus Room
- Pickleball Courts
About This Home
If you are looking for a sensible main-level living layout that has even more to offer than the average, The Everest could be right for you.As you walk through the front door, your eyes are instantly drawn to the bank of windows in the family room. Plenty of natural sunlight brings life to this space and spills into the open floor plan kitchen. Preparing food is a joy with abundant counter space and modern appliances. The sliding glass door in the breakfast nook lets in even more light and makes it easy to enjoy your morning coffee indoors or outdoors.The main-level primary suite is situated adjacent to the family room and the primary bathroom has a grand feel with dual sinks and roomy closet. Two more bedrooms, a full bath and laundry room complete the well-designed main floor. But for those who want that little something extra, the second-level media or bonus room is the gem you've been looking for. Would you use it as a home office? Yoga studio? Movie theater? Make it your own by making The Everest your home.Don't forget, Pinewood's amenities will make it easy to meet all your neighbors and make new friends! Sitting by the pool and clubhouse, working out in the fitness center, play a game of pickleball, or practice your putting skills. Plenty of open space throughout the community including sidewalks. Contact us to schedule a tour or stop by the model home today and ask about our current incentives! The Beaches are calling your name! Some photos are virtually staged for illustrative purposes.
Listing Agent
SM North Carolina Brokerage LLC License #179078 Listed on: 06/06/2025
Home Details
Home Type
- Single Family
Year Built
- Built in 2025
Lot Details
- 8,276 Sq Ft Lot
- Interior Lot
- Property is zoned R6
HOA Fees
- $55 Monthly HOA Fees
Home Design
- Brick Exterior Construction
- Slab Foundation
- Wood Frame Construction
- Architectural Shingle Roof
- Vinyl Siding
- Stick Built Home
Interior Spaces
- 1,833 Sq Ft Home
- 2-Story Property
- Double Pane Windows
- Combination Dining and Living Room
- Bonus Room
- Scuttle Attic Hole
Kitchen
- Self-Cleaning Oven
- Range
- Dishwasher
- ENERGY STAR Qualified Appliances
- Kitchen Island
- Disposal
Flooring
- Carpet
- Tile
- Luxury Vinyl Plank Tile
Bedrooms and Bathrooms
- 3 Bedrooms
- Primary Bedroom on Main
- 2 Full Bathrooms
- Low Flow Toliet
- Walk-in Shower
Laundry
- Laundry Room
- Washer and Dryer Hookup
Parking
- 2 Car Attached Garage
- Front Facing Garage
- Garage Door Opener
- Driveway
Eco-Friendly Details
- ENERGY STAR/CFL/LED Lights
- No or Low VOC Paint or Finish
Outdoor Features
- Open Patio
Schools
- Town Creek Elementary School
- South Brunswick Middle School
- South Brunswick High School
Utilities
- Zoned Heating and Cooling
- Heat Pump System
- Programmable Thermostat
- Electric Water Heater
- Municipal Trash
Listing and Financial Details
- Tax Lot 009
- Assessor Parcel Number 057pa009
Community Details
Overview
- Premier Management Company Association, Phone Number (910) 679-3012
- Pinewood Subdivision
- Maintained Community
Amenities
- Clubhouse
Recreation
- Pickleball Courts
- Fitness Center
- Community Pool
Map
Home Values in the Area
Average Home Value in this Area
Property History
| Date | Event | Price | Change | Sq Ft Price |
|---|---|---|---|---|
| 06/06/2025 06/06/25 | For Sale | $391,755 | -- | $214 / Sq Ft |
Similar Homes in the area
Source: Hive MLS
MLS Number: 100512178
- 4163 Balboa Ave
- 4163 Balboa Ave Unit Lot 010
- 4171 Balboa Ave
- 4171 Balboa Ave Unit Lot 8
- 4175 Balboa Ave
- 4175 Balboa Ave Unit Lot 007
- 4179 Balboa Ave
- 4179 Balboa Ave Unit Lot 6
- 4183 Balboa Ave Unit Lot 5
- 4147 Balboa Ave
- 4147 Balboa Ave Unit Lot 12
- 4187 Balboa Ave Unit Lot 4
- 4191 Balboa Ave Unit Lot 3
- 4195 Balboa Ave
- 4195 Balboa Ave Unit Lot 002
- 4120 Balboa Ave Unit Lot 156
- 4135 Balboa Ave
- 4135 Balboa Ave Unit Lot 15
- 4139 Balboa Ave
- 4139 Balboa Ave Unit Lot 014
