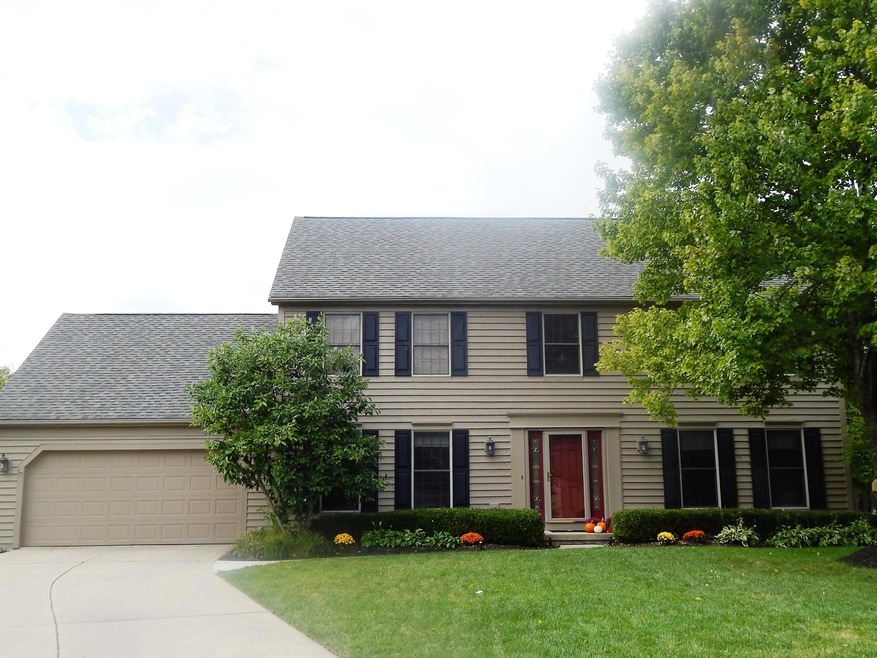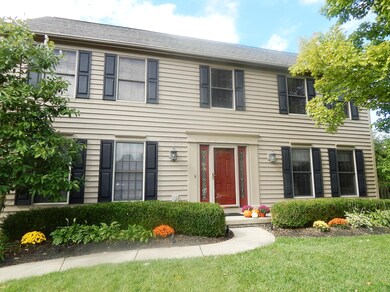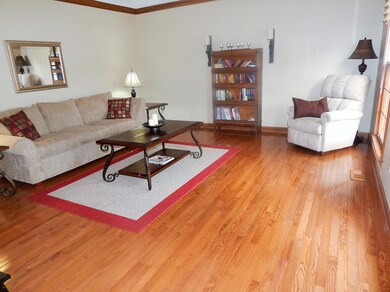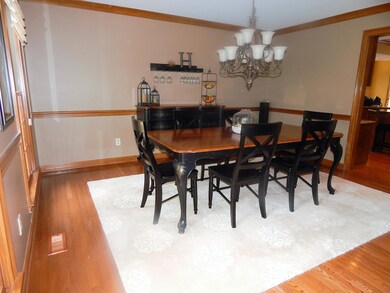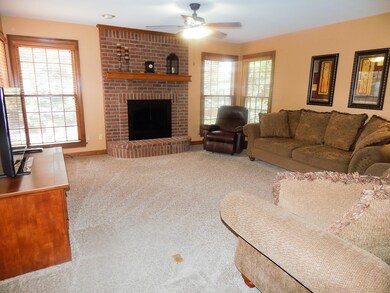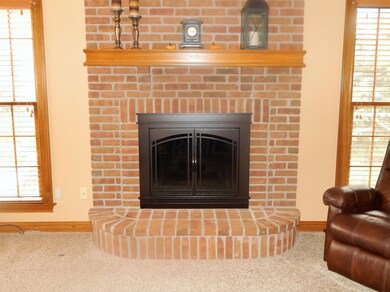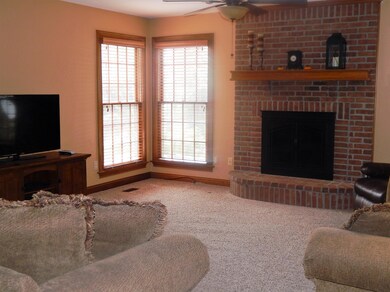
4167 Goldthread Ct Hilliard, OH 43026
Highlights
- Whirlpool Bathtub
- Fenced Yard
- Patio
- Hilliard Tharp Sixth Grade Elementary School Rated A-
- 2 Car Attached Garage
- Ceramic Tile Flooring
About This Home
As of February 2016Lovely two story located on a cul de sac. Updated gourmet Kitchen with center island. Very nice hardwood flooring, First floor laundry, french doors to first floor den, Spacious family room with brick gas log fireplace. Vaulted ceiling in master, walk in closet, double sinks, tub and shower in master bath. Beautiful paver patio with fire pit overlooking a park-like backyard. Full basement has a great finished area with built ins. Exterior freshly painted. Move in Ready.
Last Agent to Sell the Property
RE/MAX Affiliates, Inc. License #2009003642 Listed on: 10/02/2015

Last Buyer's Agent
Matthew Piper
Coldwell Banker Realty
Home Details
Home Type
- Single Family
Year Built
- Built in 1989
Lot Details
- 0.25 Acre Lot
- Fenced Yard
- Fenced
- Irrigation
Parking
- 2 Car Attached Garage
Home Design
- Block Foundation
- Wood Siding
Interior Spaces
- 4,187 Sq Ft Home
- 2-Story Property
- Central Vacuum
- Gas Log Fireplace
- Family Room
- Basement
- Recreation or Family Area in Basement
- Laundry on main level
Kitchen
- Gas Range
- Microwave
- Dishwasher
Flooring
- Carpet
- Ceramic Tile
Bedrooms and Bathrooms
- 4 Bedrooms
- Whirlpool Bathtub
Outdoor Features
- Patio
Utilities
- Central Air
- Heating System Uses Gas
Listing and Financial Details
- Home warranty included in the sale of the property
- Assessor Parcel Number 050-004297
Ownership History
Purchase Details
Home Financials for this Owner
Home Financials are based on the most recent Mortgage that was taken out on this home.Purchase Details
Home Financials for this Owner
Home Financials are based on the most recent Mortgage that was taken out on this home.Purchase Details
Home Financials for this Owner
Home Financials are based on the most recent Mortgage that was taken out on this home.Purchase Details
Purchase Details
Similar Homes in the area
Home Values in the Area
Average Home Value in this Area
Purchase History
| Date | Type | Sale Price | Title Company |
|---|---|---|---|
| Survivorship Deed | $355,900 | None Available | |
| Warranty Deed | $357,500 | Quality Choice Title | |
| Survivorship Deed | $335,000 | Eagleland T | |
| Deed | $218,300 | -- | |
| Deed | $38,000 | -- |
Mortgage History
| Date | Status | Loan Amount | Loan Type |
|---|---|---|---|
| Open | $309,000 | New Conventional | |
| Closed | $310,000 | New Conventional | |
| Closed | $321,750 | New Conventional | |
| Closed | $330,987 | New Conventional | |
| Closed | $52,570 | Unknown | |
| Closed | $35,700 | Future Advance Clause Open End Mortgage | |
| Closed | $286,000 | New Conventional | |
| Previous Owner | $241,000 | Unknown | |
| Previous Owner | $164,000 | Credit Line Revolving | |
| Previous Owner | $250,800 | Unknown | |
| Previous Owner | $20,000 | Unknown | |
| Previous Owner | $225,000 | Purchase Money Mortgage | |
| Previous Owner | $100,000 | Credit Line Revolving |
Property History
| Date | Event | Price | Change | Sq Ft Price |
|---|---|---|---|---|
| 03/27/2025 03/27/25 | Off Market | $355,900 | -- | -- |
| 02/29/2016 02/29/16 | Sold | $355,900 | -5.1% | $85 / Sq Ft |
| 01/30/2016 01/30/16 | Pending | -- | -- | -- |
| 10/02/2015 10/02/15 | For Sale | $375,000 | +4.9% | $90 / Sq Ft |
| 07/10/2013 07/10/13 | Sold | $357,500 | -3.1% | $85 / Sq Ft |
| 06/12/2013 06/12/13 | For Sale | $369,000 | -- | $88 / Sq Ft |
Tax History Compared to Growth
Tax History
| Year | Tax Paid | Tax Assessment Tax Assessment Total Assessment is a certain percentage of the fair market value that is determined by local assessors to be the total taxable value of land and additions on the property. | Land | Improvement |
|---|---|---|---|---|
| 2024 | $9,893 | $147,700 | $39,340 | $108,360 |
| 2023 | $8,056 | $147,700 | $39,340 | $108,360 |
| 2022 | $8,467 | $123,550 | $24,150 | $99,400 |
| 2021 | $8,462 | $123,550 | $24,150 | $99,400 |
| 2020 | $8,440 | $123,550 | $24,150 | $99,400 |
| 2019 | $8,583 | $106,930 | $21,000 | $85,930 |
| 2018 | $9,042 | $106,930 | $21,000 | $85,930 |
| 2017 | $9,322 | $106,930 | $21,000 | $85,930 |
| 2016 | $10,093 | $116,830 | $21,210 | $95,620 |
| 2015 | $9,532 | $116,830 | $21,210 | $95,620 |
| 2014 | $9,548 | $116,830 | $21,210 | $95,620 |
| 2013 | $4,845 | $116,830 | $21,210 | $95,620 |
Agents Affiliated with this Home
-

Seller's Agent in 2016
Joel Kahn
RE/MAX
(614) 778-3918
2 in this area
46 Total Sales
-

Seller Co-Listing Agent in 2016
Karen Hartmann
RE/MAX
(614) 316-4523
1 in this area
42 Total Sales
-
M
Buyer's Agent in 2016
Matthew Piper
Coldwell Banker Realty
-
H
Seller's Agent in 2013
Holly Lockett
Coldwell Banker Realty
Map
Source: Columbus and Central Ohio Regional MLS
MLS Number: 215035814
APN: 050-004297
- 3705 Schirtzinger Rd
- 4200 Bowmansroot Ct
- 3445 Darbyshire Dr
- 3318 Darbyshire Dr
- 3668 Ridgewood Dr
- 3320 Harbor Bay Dr
- 4356 Hansen Dr
- 4600 Coolbrook Dr
- 4665 Coolbrook Dr
- 3419 River Landings Blvd
- 3799 Confluence Dr
- 3439 River Landings Blvd
- 3434 Fishinger Rd
- 4371 Latin Ln Unit 122
- 3535 Polley Rd
- 3507 River Avon Cir
- 3566 Fishinger Mill Dr Unit 3566
- 3574 Fishinger Mill Dr Unit 3574
- 2790 Alliston Ct
- 3450 Fishinger Mill Dr
