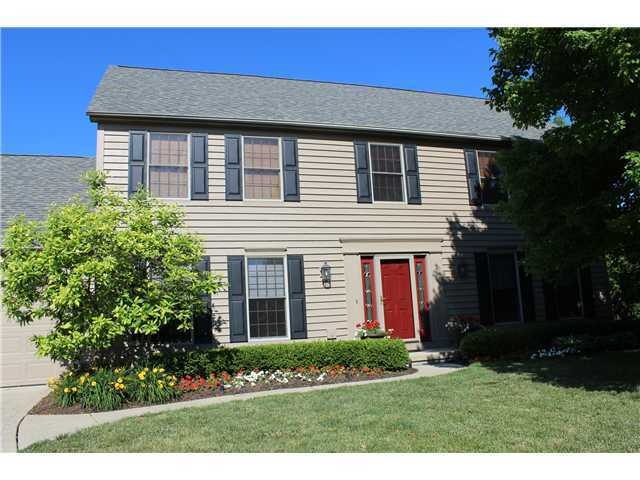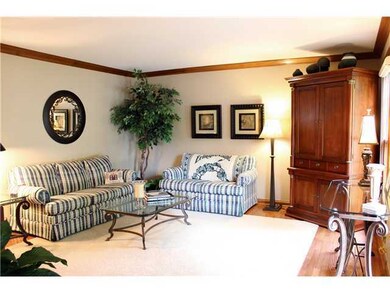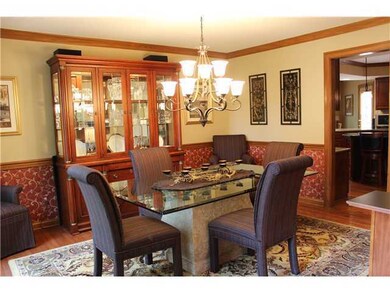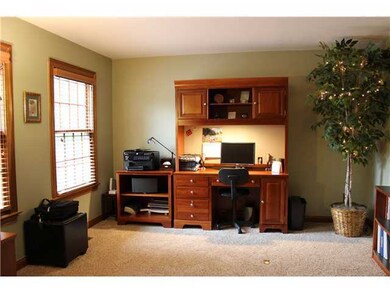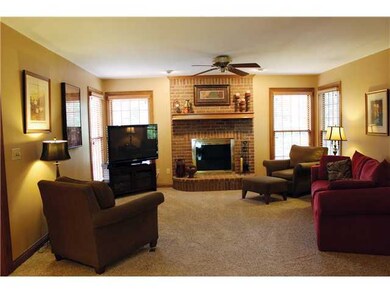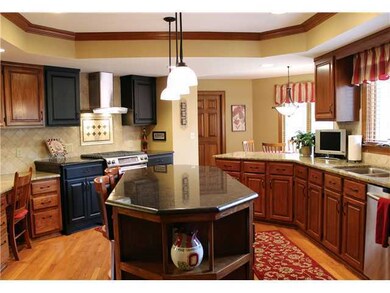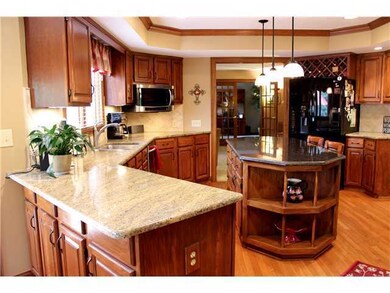
4167 Goldthread Ct Hilliard, OH 43026
Highlights
- Whirlpool Bathtub
- Cul-De-Sac
- Humidifier
- Hilliard Tharp Sixth Grade Elementary School Rated A-
- Attached Garage
- Patio
About This Home
As of February 2016OPEN HOUSE HAS BEEN CANCELLED, Fabulous home on cul-de-sac w/great neighbors, NEW gourmet kitchen, thousands of dollars of updates, awesome paver patio w/firepit, wooded back yard, NEW carpet, NEWLY painted interior/exterior, hardwood floors - well worth your time! Move right in - nothing to do! Great place for any family to call home!
Last Agent to Sell the Property
Holly Lockett
Coldwell Banker Realty Listed on: 06/13/2013
Home Details
Home Type
- Single Family
Year Built
- Built in 1989
Lot Details
- 0.25 Acre Lot
- Cul-De-Sac
- Property has an invisible fence for dogs
- Irrigation
HOA Fees
- $5 Monthly HOA Fees
Parking
- Attached Garage
Home Design
- Block Foundation
- Wood Siding
Interior Spaces
- 4,187 Sq Ft Home
- 2-Story Property
- Central Vacuum
- Gas Log Fireplace
- Insulated Windows
- Family Room
- Carpet
- Basement
- Recreation or Family Area in Basement
- Home Security System
- Laundry on main level
Kitchen
- Gas Range
- Microwave
- Dishwasher
Bedrooms and Bathrooms
- 4 Bedrooms
- Whirlpool Bathtub
Outdoor Features
- Patio
Utilities
- Humidifier
- Forced Air Heating and Cooling System
- Heating System Uses Gas
Listing and Financial Details
- Home warranty included in the sale of the property
- Assessor Parcel Number 050-004297
Ownership History
Purchase Details
Home Financials for this Owner
Home Financials are based on the most recent Mortgage that was taken out on this home.Purchase Details
Home Financials for this Owner
Home Financials are based on the most recent Mortgage that was taken out on this home.Purchase Details
Home Financials for this Owner
Home Financials are based on the most recent Mortgage that was taken out on this home.Purchase Details
Purchase Details
Similar Homes in Hilliard, OH
Home Values in the Area
Average Home Value in this Area
Purchase History
| Date | Type | Sale Price | Title Company |
|---|---|---|---|
| Survivorship Deed | $355,900 | None Available | |
| Warranty Deed | $357,500 | Quality Choice Title | |
| Survivorship Deed | $335,000 | Eagleland T | |
| Deed | $218,300 | -- | |
| Deed | $38,000 | -- |
Mortgage History
| Date | Status | Loan Amount | Loan Type |
|---|---|---|---|
| Open | $309,000 | New Conventional | |
| Closed | $310,000 | New Conventional | |
| Closed | $321,750 | New Conventional | |
| Closed | $330,987 | New Conventional | |
| Closed | $52,570 | Unknown | |
| Closed | $35,700 | Future Advance Clause Open End Mortgage | |
| Closed | $286,000 | New Conventional | |
| Previous Owner | $241,000 | Unknown | |
| Previous Owner | $164,000 | Credit Line Revolving | |
| Previous Owner | $250,800 | Unknown | |
| Previous Owner | $20,000 | Unknown | |
| Previous Owner | $225,000 | Purchase Money Mortgage | |
| Previous Owner | $100,000 | Credit Line Revolving |
Property History
| Date | Event | Price | Change | Sq Ft Price |
|---|---|---|---|---|
| 03/27/2025 03/27/25 | Off Market | $355,900 | -- | -- |
| 02/29/2016 02/29/16 | Sold | $355,900 | -5.1% | $85 / Sq Ft |
| 01/30/2016 01/30/16 | Pending | -- | -- | -- |
| 10/02/2015 10/02/15 | For Sale | $375,000 | +4.9% | $90 / Sq Ft |
| 07/10/2013 07/10/13 | Sold | $357,500 | -3.1% | $85 / Sq Ft |
| 06/12/2013 06/12/13 | For Sale | $369,000 | -- | $88 / Sq Ft |
Tax History Compared to Growth
Tax History
| Year | Tax Paid | Tax Assessment Tax Assessment Total Assessment is a certain percentage of the fair market value that is determined by local assessors to be the total taxable value of land and additions on the property. | Land | Improvement |
|---|---|---|---|---|
| 2024 | $9,893 | $147,700 | $39,340 | $108,360 |
| 2023 | $8,056 | $147,700 | $39,340 | $108,360 |
| 2022 | $8,467 | $123,550 | $24,150 | $99,400 |
| 2021 | $8,462 | $123,550 | $24,150 | $99,400 |
| 2020 | $8,440 | $123,550 | $24,150 | $99,400 |
| 2019 | $8,583 | $106,930 | $21,000 | $85,930 |
| 2018 | $9,042 | $106,930 | $21,000 | $85,930 |
| 2017 | $9,322 | $106,930 | $21,000 | $85,930 |
| 2016 | $10,093 | $116,830 | $21,210 | $95,620 |
| 2015 | $9,532 | $116,830 | $21,210 | $95,620 |
| 2014 | $9,548 | $116,830 | $21,210 | $95,620 |
| 2013 | $4,845 | $116,830 | $21,210 | $95,620 |
Agents Affiliated with this Home
-
Joel Kahn

Seller's Agent in 2016
Joel Kahn
RE/MAX
(614) 778-3918
2 in this area
45 Total Sales
-
Karen Hartmann

Seller Co-Listing Agent in 2016
Karen Hartmann
RE/MAX
(614) 316-4523
1 in this area
39 Total Sales
-
M
Buyer's Agent in 2016
Matthew Piper
Coldwell Banker Realty
-
H
Seller's Agent in 2013
Holly Lockett
Coldwell Banker Realty
Map
Source: Columbus and Central Ohio Regional MLS
MLS Number: 213021343
APN: 050-004297
- 4159 Cloudberry Ct
- 3445 Darbyshire Dr
- 3318 Darbyshire Dr
- 4580 Astral Dr
- 3578 Braidwood Dr
- 3867 Braidwood Dr
- 3387 River Narrows Rd
- 3439 River Landings Blvd
- 3434 Fishinger Rd
- 3429 Stonevista Ln
- 3456 Anchorage Ln
- 4371 Latin Ln Unit 122
- 3755 Stoneybrook Ct
- 3572 Fishinger Mill Dr Unit G3
- 3950 Riverside Dr
- 2790 Alliston Ct
- 3434 Smiley's Corner
- 4580 Helston Ct
- 3381 Fishinger Mill Dr
- 3379 Fishinger Mill Dr
