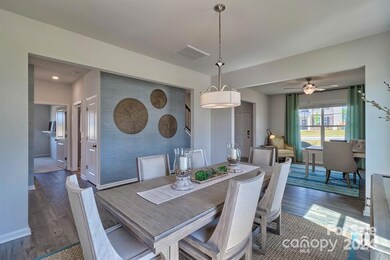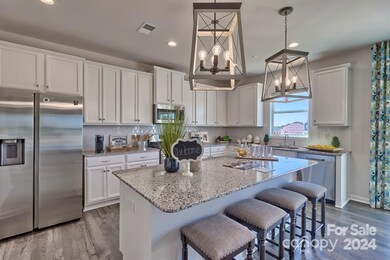
4167 Rosebrook Ct Unit 75 Denver, NC 28037
Highlights
- Under Construction
- Open Floorplan
- Covered patio or porch
- Rock Springs Elementary School Rated A
- Traditional Architecture
- 2 Car Attached Garage
About This Home
As of November 2024This home boasts an array of exciting features, from the spacious front porch to the rear covered patio with a serene tree-lined view, perfect for outdoor relaxation. Upon entering the foyer, you'll discover a private study, followed by a formal dining room that seamlessly opens into the kitchen. Ideal for entertaining, the butler's pantry and adjacent walk-in pantry provide ample space for all your party essentials. The open-concept design of the main level allows the chef to oversee the entire living area. The first-floor guest bedroom is perfect for hosting family and friends overnight. The remaining bedrooms are located on the upper level, including the expansive primary suite with a cozy sitting area, an ensuite bath, a generous walk-in closet, and dual vanities. Additionally, the upper level features a versatile flex space that can be tailored to your needs. This home offers all the space you and your family need to live comfortably and enjoy life to the fullest.
Last Agent to Sell the Property
EXP Realty LLC Ballantyne Brokerage Email: StallardWG@StanleyMartin.com License #141069 Listed on: 07/09/2024

Last Buyer's Agent
Non Member
Canopy Administration
Home Details
Home Type
- Single Family
Year Built
- Built in 2024 | Under Construction
HOA Fees
- $37 Monthly HOA Fees
Parking
- 2 Car Attached Garage
- Front Facing Garage
- Driveway
Home Design
- Traditional Architecture
- Slab Foundation
- Vinyl Siding
- Stone Veneer
Interior Spaces
- 2-Story Property
- Open Floorplan
- Ceiling Fan
- Family Room with Fireplace
Kitchen
- Gas Range
- Dishwasher
- Kitchen Island
- Disposal
Flooring
- Tile
- Vinyl
Bedrooms and Bathrooms
- 4 Full Bathrooms
- Garden Bath
Laundry
- Dryer
- Washer
Schools
- Rock Springs Elementary School
- North Lincoln High School
Utilities
- Central Heating and Cooling System
- Heating System Uses Natural Gas
- Tankless Water Heater
- Gas Water Heater
Additional Features
- Covered patio or porch
- Property is zoned SF PD-R
Community Details
- Cuisick Community Management Association, Phone Number (704) 544-7779
- Built by Stanley Martin Homes
- Stratford Subdivision, Shiloh Floorplan
- Mandatory home owners association
Listing and Financial Details
- Assessor Parcel Number 106877
Similar Homes in Denver, NC
Home Values in the Area
Average Home Value in this Area
Property History
| Date | Event | Price | Change | Sq Ft Price |
|---|---|---|---|---|
| 11/06/2024 11/06/24 | Sold | $485,550 | -1.7% | $135 / Sq Ft |
| 07/19/2024 07/19/24 | Pending | -- | -- | -- |
| 07/09/2024 07/09/24 | For Sale | $493,700 | -- | $137 / Sq Ft |
Tax History Compared to Growth
Agents Affiliated with this Home
-
William Stallard
W
Seller's Agent in 2024
William Stallard
EXP Realty LLC Ballantyne
(704) 423-8988
324 Total Sales
-
N
Buyer's Agent in 2024
Non Member
NC_CanopyMLS
Map
Source: Canopy MLS (Canopy Realtor® Association)
MLS Number: 4159357
- 7683 Sarah Dr
- 4527 Dover Ct
- 7553 Katherine Dr
- 7691 Red Robin Trail
- 7830 Sarah Dr
- 00 S North Carolina 16 Hwy
- 2455 Seagull Dr Unit 62
- 4024 Red Hill Way
- 7597 Webbs Rd
- 3157 Delaware Dr
- 3173 Delaware Dr
- 0 Webbs Rd Unit CAR4012691
- 2894 Westshore Place
- 2890 Westshore Place
- 7509 Webbs Chapel Cove Ct
- 3934 Blue Dory Ln
- 5849 Mcclintock Dr Unit 117
- 4018 Harmattan Dr
- 2678 Wedgewood Ct
- 7348 Adirondack Dr






