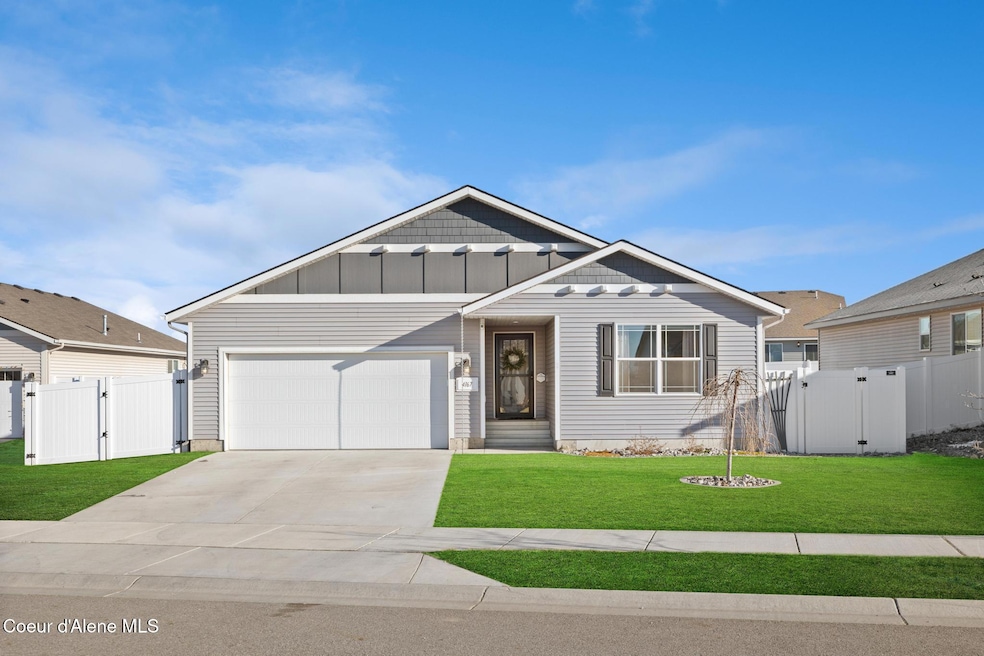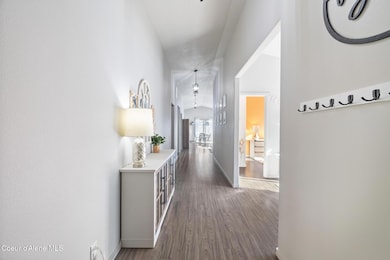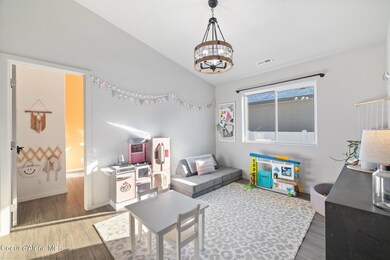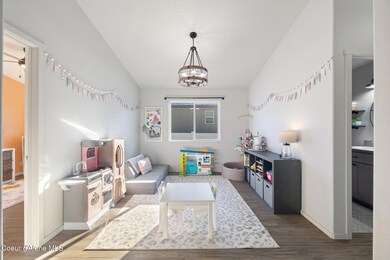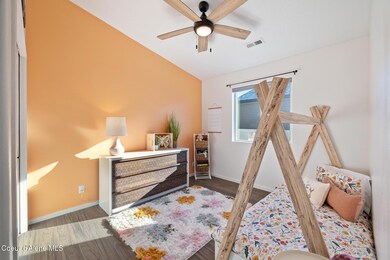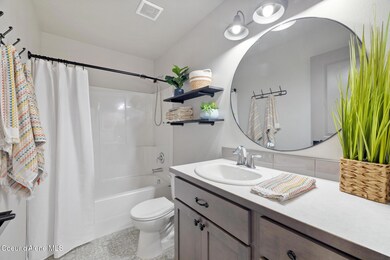
4167 W Belgrave Way Hayden, ID 83835
Highlights
- Mountain View
- Covered patio or porch
- Fireplace
- Lawn
- Walk-In Pantry
- Attached Garage
About This Home
As of April 2025BETTER THAN NEW!
This charming, turn-key rancher built in 2020 is located in the highly sought-after city of Hayden, Idaho.
Located in Carrington Meadows, this popular Woodland floor plan features a 3-bedroom, 2-bathroom, 1,900 square foot home that boasts all the builder and owner upgrades!
Upon entering this adorable home you will discover LVP flooring throughout, central air conditioning, large windows, and an open-concept living area with a beautiful stone fireplace.
The kitchen is a culinary delight. Perfect for meal prep or entertaining it features a walk-in pantry, breakfast bar, stainless steel appliances, and ample cabinetry space for all your cooking essentials.
The exterior of the home is equally impressive with custom curbing, a 2-car garage, and fully mature landscaping. The backyard is designed for outdoor living- including a covered back patio, a beautiful stamped and stained patio, full fencing, and raised garden beds. Conveniently located, you are just a short walk away from the community park, and less than a 10 minute drive to Coeur d'Alene, Post Falls, and Rathdrum as well as Honeysuckle Beach!
Last Agent to Sell the Property
Coldwell Banker Schneidmiller Realty License #SP43628 Listed on: 01/31/2025

Home Details
Home Type
- Single Family
Est. Annual Taxes
- $1,491
Year Built
- Built in 2020
Lot Details
- 8,712 Sq Ft Lot
- Property is Fully Fenced
- Landscaped
- Level Lot
- Front and Back Yard Sprinklers
- Lawn
- Garden
- Property is zoned HAYDEN-R-1, HAYDEN-R-1
Parking
- Attached Garage
Property Views
- Mountain
- Neighborhood
Home Design
- Concrete Foundation
- Frame Construction
- Shingle Roof
- Composition Roof
- Vinyl Siding
Interior Spaces
- 1,900 Sq Ft Home
- 1-Story Property
- Fireplace
- Luxury Vinyl Plank Tile Flooring
- Crawl Space
- Smart Thermostat
Kitchen
- Breakfast Bar
- Walk-In Pantry
- Gas Oven or Range
- Microwave
- Dishwasher
- Kitchen Island
- Disposal
Bedrooms and Bathrooms
- 3 Main Level Bedrooms
- 2 Bathrooms
Laundry
- Electric Dryer
- Washer
Outdoor Features
- Covered patio or porch
- Exterior Lighting
- Rain Gutters
Utilities
- Forced Air Heating and Cooling System
- Heating System Uses Natural Gas
- Gas Available
- Gas Water Heater
- High Speed Internet
- Internet Available
- Satellite Dish
Community Details
- Property has a Home Owners Association
- Built by VIKING CONSTRUCTION
- Carrington Meadows Subdivision
Listing and Financial Details
- Assessor Parcel Number HL3710020020
Ownership History
Purchase Details
Home Financials for this Owner
Home Financials are based on the most recent Mortgage that was taken out on this home.Purchase Details
Purchase Details
Home Financials for this Owner
Home Financials are based on the most recent Mortgage that was taken out on this home.Similar Homes in Hayden, ID
Home Values in the Area
Average Home Value in this Area
Purchase History
| Date | Type | Sale Price | Title Company |
|---|---|---|---|
| Warranty Deed | -- | Nextitle | |
| Deed | -- | -- | |
| Warranty Deed | -- | Kootenai County Title Co |
Mortgage History
| Date | Status | Loan Amount | Loan Type |
|---|---|---|---|
| Previous Owner | $65,000 | New Conventional | |
| Previous Owner | $252,270 | New Conventional |
Property History
| Date | Event | Price | Change | Sq Ft Price |
|---|---|---|---|---|
| 04/07/2025 04/07/25 | Sold | -- | -- | -- |
| 03/10/2025 03/10/25 | Pending | -- | -- | -- |
| 03/06/2025 03/06/25 | Price Changed | $560,000 | -0.9% | $295 / Sq Ft |
| 01/31/2025 01/31/25 | For Sale | $565,000 | -- | $297 / Sq Ft |
Tax History Compared to Growth
Tax History
| Year | Tax Paid | Tax Assessment Tax Assessment Total Assessment is a certain percentage of the fair market value that is determined by local assessors to be the total taxable value of land and additions on the property. | Land | Improvement |
|---|---|---|---|---|
| 2024 | $1,491 | $473,070 | $170,000 | $303,070 |
| 2023 | $1,491 | $480,805 | $140,000 | $340,805 |
| 2022 | $1,856 | $531,296 | $150,000 | $381,296 |
| 2021 | $1,579 | $325,350 | $75,000 | $250,350 |
| 2020 | $648 | $309,020 | $75,000 | $234,020 |
| 2019 | $0 | $75,000 | $75,000 | $0 |
Agents Affiliated with this Home
-
Darren Miller

Seller's Agent in 2025
Darren Miller
Coldwell Banker Schneidmiller Realty
(208) 661-2237
252 Total Sales
-
Lucy Lunceford
L
Seller Co-Listing Agent in 2025
Lucy Lunceford
Coldwell Banker Schneidmiller Realty
(208) 659-4321
18 Total Sales
-
Chad Salsbury

Buyer's Agent in 2025
Chad Salsbury
Windermere/Hayden, LLC
(208) 660-1964
360 Total Sales
-
Jeffery Jillson

Buyer Co-Listing Agent in 2025
Jeffery Jillson
Windermere/Coeur d'Alene Realty Inc
(208) 920-0410
80 Total Sales
Map
Source: Coeur d'Alene Multiple Listing Service
MLS Number: 25-943
APN: HL3710020020
- 10537 N Liverpool Loop
- 10005 N Liverpool Loop
- 10027 N Liverpool Loop
- 10053 N Liverpool Loop
- 10073 N Liverpool Loop
- 10093 N Liverpool Loop
- 10115 N Liverpool Loop
- 10048 N Liverpool Loop
- 10135 N Liverpool Loop
- 10155 N Liverpool Loop
- 10122 N Liverpool Loop
- 10175 N Liverpool Loop
- 10140 N Liverpool Loop
- 10199 N Liverpool Loop
- 10178 N Liverpool Loop
- 10196 N Liverpool Loop
- 10214 N Liverpool Loop
- 3664 W Belgrave Way
- 3450 W Hayden Ave
- 9362 N Prince William Loop
