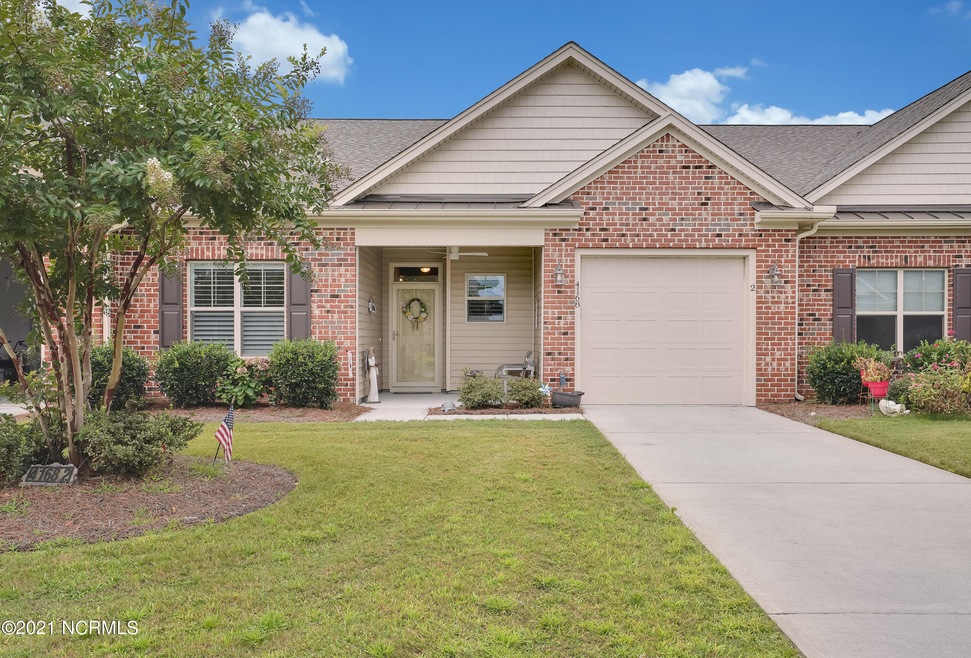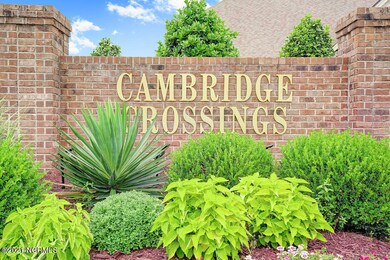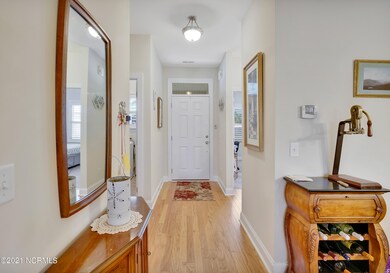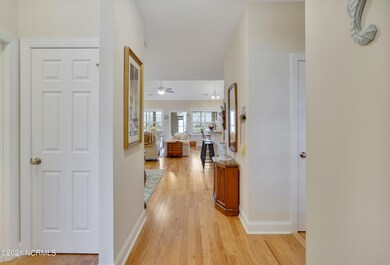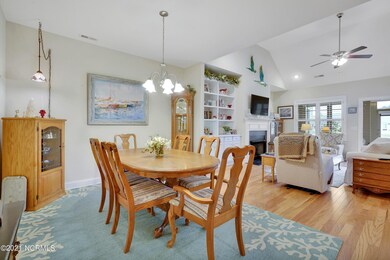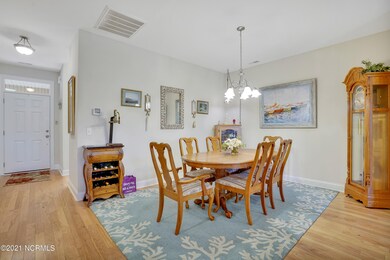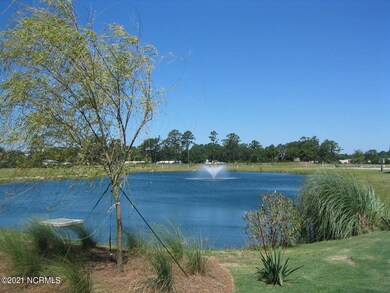
4168 Cambridge Cove Cir SE Unit 2 Southport, NC 28461
Highlights
- Golf Course Community
- Pond View
- Wood Flooring
- Home fronts a pond
- Clubhouse
- Solid Surface Countertops
About This Home
As of August 2022One-level living, with a view! This beautifully-maintained unit features an open floor plan with private bedrooms. You'll also find an enlarged walk-in shower and additional storage nook in the Owners Suite bath. Cambridge Crossings is known for its social, welcoming atmosphere, coupled with its highly desirable location. It is within 5 minutes of Oak Island's beaches and within 10 minutes of downtown Southport.
Last Agent to Sell the Property
Southport Realty, Inc. License #304413 Listed on: 09/12/2021
Townhouse Details
Home Type
- Townhome
Est. Annual Taxes
- $1,432
Year Built
- Built in 2016
Lot Details
- Home fronts a pond
- Irrigation
HOA Fees
- $314 Monthly HOA Fees
Home Design
- Brick Exterior Construction
- Slab Foundation
- Wood Frame Construction
- Architectural Shingle Roof
- Vinyl Siding
- Stick Built Home
Interior Spaces
- 1,743 Sq Ft Home
- 1-Story Property
- Tray Ceiling
- Ceiling height of 9 feet or more
- Ceiling Fan
- Gas Log Fireplace
- Thermal Windows
- Blinds
- Entrance Foyer
- Formal Dining Room
- Pond Views
Kitchen
- Stove
- Built-In Microwave
- Dishwasher
- Solid Surface Countertops
- Disposal
Flooring
- Wood
- Carpet
- Tile
Bedrooms and Bathrooms
- 2 Bedrooms
- Walk-In Closet
- 2 Full Bathrooms
- Walk-in Shower
Laundry
- Laundry Room
- Dryer
- Washer
Home Security
Parking
- 1 Car Attached Garage
- Driveway
Outdoor Features
- Enclosed patio or porch
Utilities
- Central Air
- Heat Pump System
- Programmable Thermostat
- Propane
- Electric Water Heater
- Fuel Tank
Listing and Financial Details
- Tax Lot 136
- Assessor Parcel Number 236dj046
Community Details
Overview
- Roof Maintained by HOA
- Master Insurance
- Cambridge Crossings Subdivision
- Maintained Community
Amenities
- Clubhouse
Recreation
- Golf Course Community
- Tennis Courts
- Community Pool
Security
- Storm Doors
- Fire and Smoke Detector
Ownership History
Purchase Details
Home Financials for this Owner
Home Financials are based on the most recent Mortgage that was taken out on this home.Purchase Details
Home Financials for this Owner
Home Financials are based on the most recent Mortgage that was taken out on this home.Purchase Details
Home Financials for this Owner
Home Financials are based on the most recent Mortgage that was taken out on this home.Similar Homes in Southport, NC
Home Values in the Area
Average Home Value in this Area
Purchase History
| Date | Type | Sale Price | Title Company |
|---|---|---|---|
| Warranty Deed | $370,000 | Bachara & Essey | |
| Warranty Deed | $620 | Clouser Zachary T | |
| Warranty Deed | $233,500 | None Available |
Property History
| Date | Event | Price | Change | Sq Ft Price |
|---|---|---|---|---|
| 08/29/2022 08/29/22 | Sold | $370,000 | -1.1% | $212 / Sq Ft |
| 07/31/2022 07/31/22 | Pending | -- | -- | -- |
| 07/27/2022 07/27/22 | Price Changed | $374,000 | -3.9% | $215 / Sq Ft |
| 07/08/2022 07/08/22 | Price Changed | $389,000 | -2.5% | $223 / Sq Ft |
| 06/10/2022 06/10/22 | Price Changed | $399,000 | -1.0% | $229 / Sq Ft |
| 06/01/2022 06/01/22 | For Sale | $403,000 | +30.0% | $231 / Sq Ft |
| 10/20/2021 10/20/21 | Sold | $310,000 | 0.0% | $178 / Sq Ft |
| 09/14/2021 09/14/21 | Pending | -- | -- | -- |
| 09/12/2021 09/12/21 | For Sale | $310,000 | +33.0% | $178 / Sq Ft |
| 09/01/2016 09/01/16 | Sold | $233,001 | +3.6% | $155 / Sq Ft |
| 07/27/2016 07/27/16 | Pending | -- | -- | -- |
| 07/27/2016 07/27/16 | For Sale | $224,900 | -- | $150 / Sq Ft |
Tax History Compared to Growth
Tax History
| Year | Tax Paid | Tax Assessment Tax Assessment Total Assessment is a certain percentage of the fair market value that is determined by local assessors to be the total taxable value of land and additions on the property. | Land | Improvement |
|---|---|---|---|---|
| 2024 | $1,742 | $403,600 | $60,000 | $343,600 |
| 2023 | $1,494 | $403,600 | $60,000 | $343,600 |
| 2022 | $0 | $246,530 | $50,000 | $196,530 |
| 2021 | $263 | $246,530 | $50,000 | $196,530 |
| 2020 | $0 | $246,530 | $50,000 | $196,530 |
| 2019 | $1,419 | $51,120 | $50,000 | $1,120 |
| 2018 | $1,169 | $51,230 | $50,000 | $1,230 |
| 2017 | $1,169 | $51,230 | $50,000 | $1,230 |
| 2016 | $263 | $50,000 | $50,000 | $0 |
Agents Affiliated with this Home
-
Valerie Earman
V
Seller's Agent in 2022
Valerie Earman
Southport Realty, Inc.
(540) 878-9465
15 in this area
57 Total Sales
-
Linda Pukenas

Buyer's Agent in 2022
Linda Pukenas
Sea Glass Realty LLC
(919) 523-0337
13 in this area
55 Total Sales
-

Seller's Agent in 2016
Pam Hayes
Southport Realty, Inc.
(910) 232-6130
-
I
Seller Co-Listing Agent in 2016
Iris Cavin
Southport Realty, Inc.
-
Pamela Lawrence

Buyer's Agent in 2016
Pamela Lawrence
RE/MAX
(910) 233-3333
14 in this area
44 Total Sales
Map
Source: Hive MLS
MLS Number: 100290335
APN: 236DJ046
- 4148 S Harbor Cir SE Unit 1
- 4171 Cambridge Cove Cir SE Unit 2
- 4164 Cambridge Cove Rd Unit 3
- 4158 Cambridge Cove Cir SE Unit 4
- 4157 Cambridge Cove Cir SE Unit 3
- 5025 Glen Cove Dr
- 4989 Glen Cove Dr
- 5083 Wyncie Wynd
- 5087 Glen Cove Dr
- 5085 Wyncie Wynd
- 4134 Vanessa Dr Unit 14
- 5104 Boss Ct SE
- 5249 Minnesota Dr SE
- 4979 Montserrat Dr
- 4739 Halyard Rd SE
- 4524 Fleetwood Dr SE
- 4251 Anderson Dr SE
- 4329 Flagship Ave SE
- 5114 Elton Dr SE
- 4256 Anderson Dr SE
