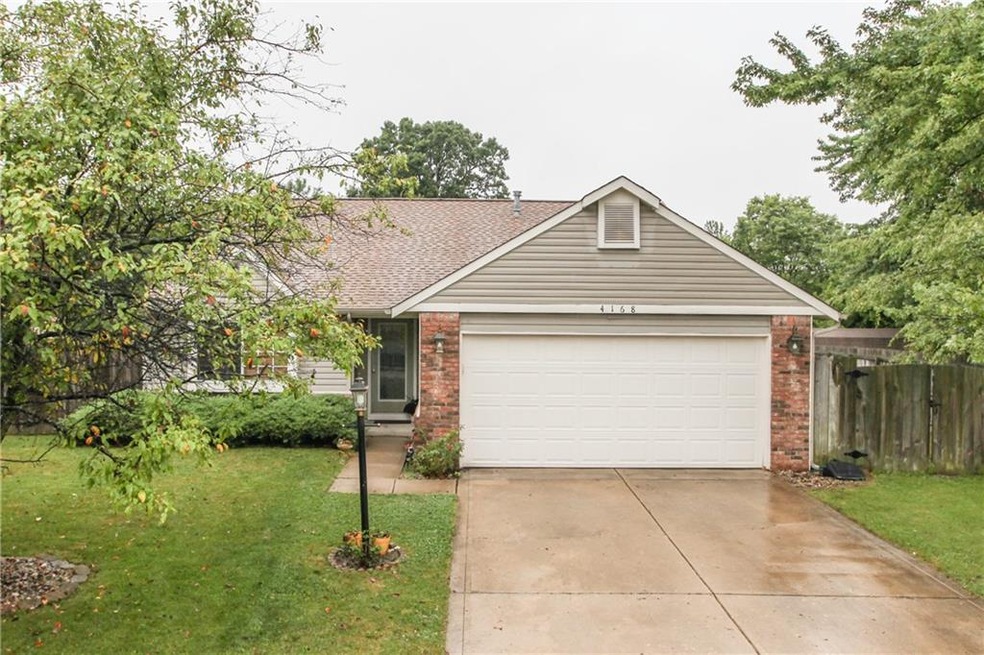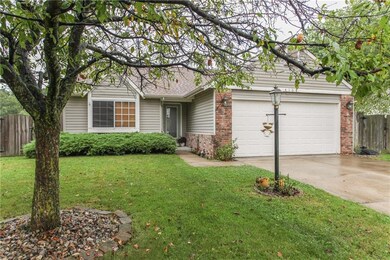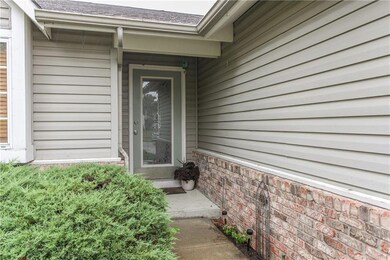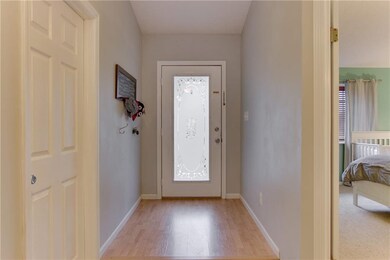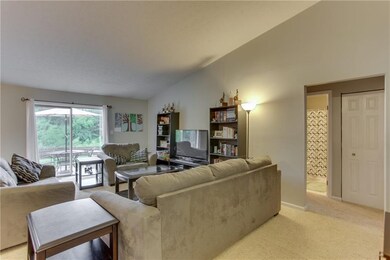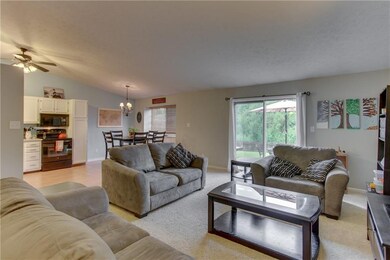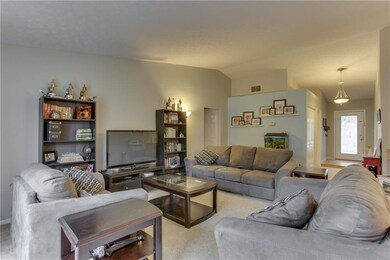
4168 Magnolia Dr Franklin, IN 46131
Estimated Value: $233,000 - $242,709
Highlights
- Above Ground Pool
- Ranch Style House
- Forced Air Heating and Cooling System
- Vaulted Ceiling
- Patio
- Combination Kitchen and Dining Room
About This Home
As of September 2016An open & airy feeling will greet you as you enter this 3BR 2BA split floorplan home on a terrific lot. Fresh paint colors provide a relaxing environment in each room. The living room, kitchen & dining area are all open w/vaulted ceilings giving the perfect space for entertaining. Walk into the park-like back yard for a dip in the pool or observe nature at its finest in the wooded area behind the house & the view of the pond. You won’t find another lot of this size & vantage point in the area!
Last Agent to Sell the Property
Carpenter, REALTORS® License #RB14043173 Listed on: 08/15/2016
Home Details
Home Type
- Single Family
Est. Annual Taxes
- $926
Year Built
- Built in 1995
Lot Details
- 7,841 Sq Ft Lot
- Back Yard Fenced
Parking
- Garage
Home Design
- Ranch Style House
- Wood Foundation
- Vinyl Construction Material
Interior Spaces
- 1,300 Sq Ft Home
- Vaulted Ceiling
- Window Screens
- Combination Kitchen and Dining Room
- Pull Down Stairs to Attic
Kitchen
- Electric Oven
- Built-In Microwave
- Dishwasher
Bedrooms and Bathrooms
- 3 Bedrooms
- 2 Full Bathrooms
Outdoor Features
- Above Ground Pool
- Patio
Utilities
- Forced Air Heating and Cooling System
- Heating System Uses Gas
- Gas Water Heater
Community Details
- Knollwood Farms Subdivision
Listing and Financial Details
- Assessor Parcel Number 410528042072000029
Ownership History
Purchase Details
Home Financials for this Owner
Home Financials are based on the most recent Mortgage that was taken out on this home.Purchase Details
Home Financials for this Owner
Home Financials are based on the most recent Mortgage that was taken out on this home.Similar Homes in Franklin, IN
Home Values in the Area
Average Home Value in this Area
Purchase History
| Date | Buyer | Sale Price | Title Company |
|---|---|---|---|
| Stransky Eric | -- | First American Title | |
| Murphy Jacob M | -- | First American Title Insuran |
Mortgage History
| Date | Status | Borrower | Loan Amount |
|---|---|---|---|
| Previous Owner | Murphy Jacob M | $93,078 |
Property History
| Date | Event | Price | Change | Sq Ft Price |
|---|---|---|---|---|
| 09/28/2016 09/28/16 | Sold | $112,000 | +1.9% | $86 / Sq Ft |
| 08/19/2016 08/19/16 | Pending | -- | -- | -- |
| 08/15/2016 08/15/16 | For Sale | $109,900 | +15.1% | $85 / Sq Ft |
| 02/24/2012 02/24/12 | Sold | $95,500 | 0.0% | $73 / Sq Ft |
| 01/10/2012 01/10/12 | Pending | -- | -- | -- |
| 10/25/2011 10/25/11 | For Sale | $95,500 | -- | $73 / Sq Ft |
Tax History Compared to Growth
Tax History
| Year | Tax Paid | Tax Assessment Tax Assessment Total Assessment is a certain percentage of the fair market value that is determined by local assessors to be the total taxable value of land and additions on the property. | Land | Improvement |
|---|---|---|---|---|
| 2024 | $2,055 | $197,200 | $32,000 | $165,200 |
| 2023 | $1,895 | $179,400 | $32,000 | $147,400 |
| 2022 | $1,694 | $165,300 | $28,200 | $137,100 |
| 2021 | $1,424 | $139,300 | $28,200 | $111,100 |
| 2020 | $1,350 | $131,600 | $28,200 | $103,400 |
| 2019 | $1,333 | $128,200 | $10,000 | $118,200 |
| 2018 | $1,136 | $118,500 | $10,000 | $108,500 |
| 2017 | $1,053 | $104,300 | $10,000 | $94,300 |
| 2016 | $926 | $95,900 | $10,000 | $85,900 |
| 2014 | $925 | $88,600 | $15,600 | $73,000 |
| 2013 | $925 | $91,700 | $15,600 | $76,100 |
Agents Affiliated with this Home
-
Carrie Vavul

Seller's Agent in 2016
Carrie Vavul
Carpenter, REALTORS®
(317) 294-9421
117 Total Sales
-
Douglas Zobel
D
Buyer's Agent in 2016
Douglas Zobel
Carpenter, REALTORS®
(317) 771-2458
25 Total Sales
-
Mike Cagle

Seller's Agent in 2012
Mike Cagle
F.C. Tucker Company
(317) 432-0676
3 in this area
125 Total Sales
-
Jason DeArman

Buyer's Agent in 2012
Jason DeArman
Compass Indiana, LLC
(317) 223-6590
1 in this area
337 Total Sales
Map
Source: MIBOR Broker Listing Cooperative®
MLS Number: MBR21436401
APN: 41-05-28-042-072.000-029
- 800 Beechwood Ct
- 752 Beechwood Ct
- 818 Beechwood Ct
- 836 Beechwood Ct
- 920 Beechwood Ct
- 1002 Beechwood Ct
- 1160 Beechwood Ct
- 1204 Beechwood Ct
- 739 Beechwood Ct
- 775 Beechwood Ct
- 807 Beechwood Ct
- 835 Beechwood Ct
- 867 Beechwood Ct
- 899 Beechwood Ct
- 1047 Beechwood Ct
- 1083 Beechwood Ct
- 1139 Beechwood Ct
- 4195 Knollwood Ct
- 211 Deborah Ln
- 10 Sara Ct
- 4168 Magnolia Dr
- 4174 Magnolia Dr
- 4162 Magnolia Dr
- 4176 Magnolia Dr
- 4159 Magnolia Dr
- 4156 Magnolia Dr
- 4177 Magnolia Dr
- 4182 Magnolia Dr
- 4181 Magnolia Dr
- 4158 Fairoaks Dr
- 4140 Magnolia Dr
- 4164 Fairoaks Dr
- 4186 Magnolia Dr
- 4185 Magnolia Dr
- 4166 Fairoaks Dr
- 4142 Fairoaks Dr
- 4190 Magnolia Dr
- 4189 Magnolia Dr
- 4172 Fairoaks Dr
