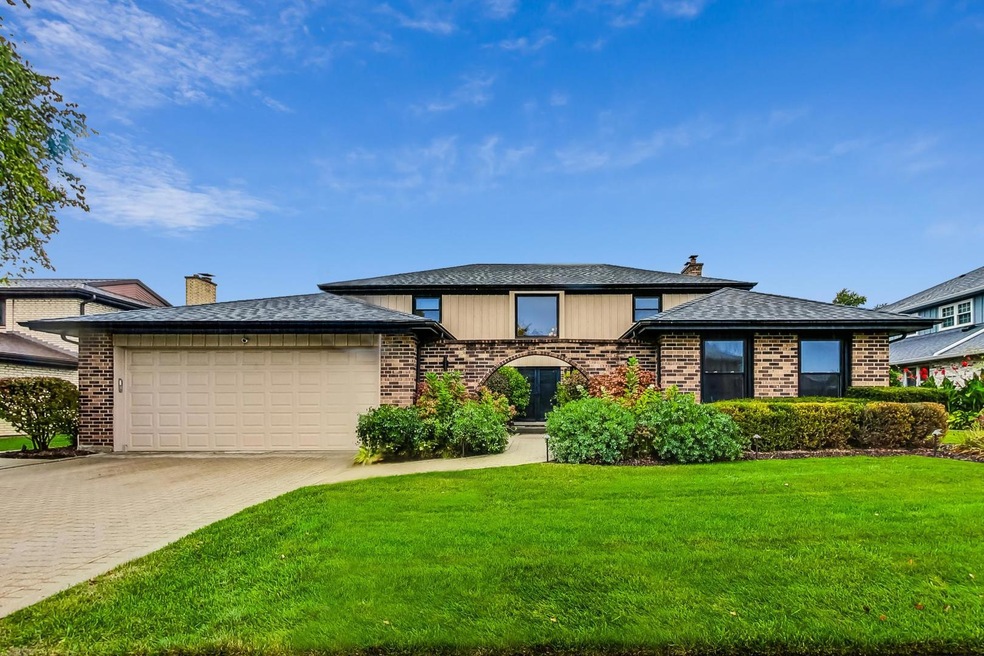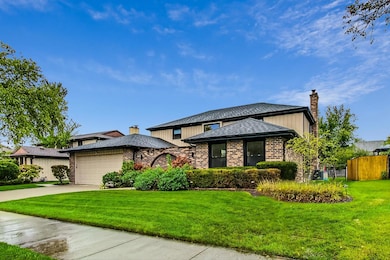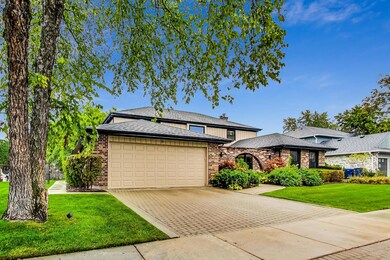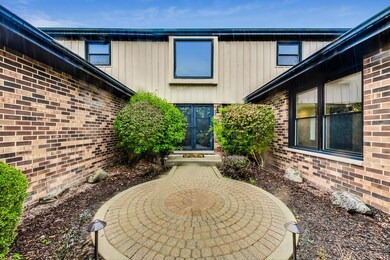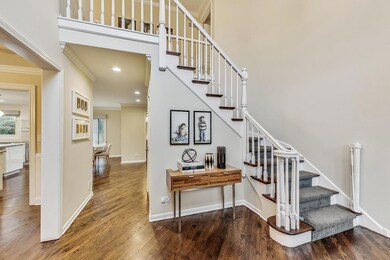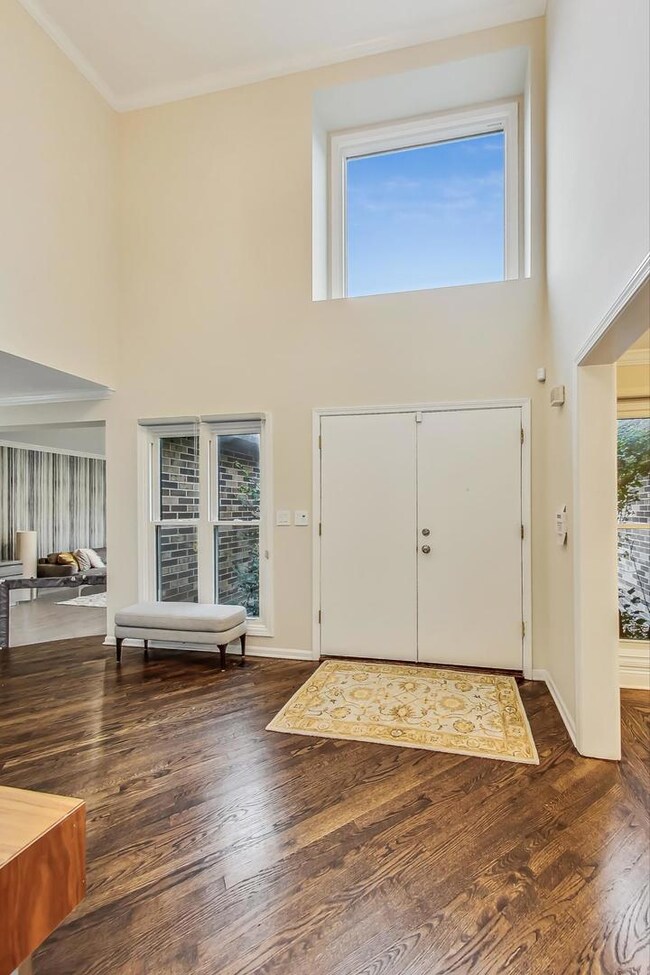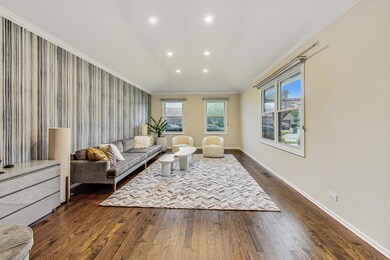
4168 Terri Lyn Ln Northbrook, IL 60062
Highlights
- Colonial Architecture
- Landscaped Professionally
- Recreation Room
- Hickory Point Elementary School Rated A-
- Property is near a park
- Wood Flooring
About This Home
As of February 2025Move right into this stunning 5-bedroom +1 bedroom in the basement, 3 full bath, and 2 half bath home in the highly acclaimed District 27, complete with a host of recent updates. The first floor welcomes you with a bright, two-story foyer that flows into an inviting living room and a chef's kitchen, featuring pristine white cabinetry and an oversized island. The family room, with a beautiful gas fireplace, opens to a versatile den/upstairs playroom and is adjacent to the spacious dining room, perfect for entertaining. The large mudroom offers laundry facilities and custom storage cubbies, while the first-floor bedroom with an ensuite bath is ideal for in-laws, a nanny, or a home office. This home's neutral and timeless color palette makes it move-in ready. Recent updates include new exterior paint and siding, updated landscaping with a dog run, a renovated master closet, new LED lighting throughout, digital thermostats, and front and back cameras. Additional improvements include a new HVAC system, EV charger, custom fireplace glass, new washer, Hunter Douglas blinds, and more. The finished basement offers a wet bar and a built-out bonus room for extra storage. Other standout features are outdoor landscaping lighting with wired speakers and a hot & cold water outdoor spigot. Located within walking distance of Wood Oaks Junior High, this home is perfect for anyone who values style, comfort, and convenience.
Last Agent to Sell the Property
Fulton Grace Realty License #475157876 Listed on: 01/01/2025

Home Details
Home Type
- Single Family
Est. Annual Taxes
- $14,788
Year Built
- Built in 1988 | Remodeled in 2020
Lot Details
- 0.28 Acre Lot
- Lot Dimensions are 80x149x79x149
- Dog Run
- Fenced Yard
- Landscaped Professionally
- Paved or Partially Paved Lot
- Sprinkler System
HOA Fees
- $5 Monthly HOA Fees
Parking
- 2 Car Attached Garage
- Garage ceiling height seven feet or more
- Garage Transmitter
- Garage Door Opener
- Brick Driveway
- Parking Included in Price
Home Design
- Colonial Architecture
- Brick Exterior Construction
- Asphalt Roof
- Concrete Perimeter Foundation
Interior Spaces
- 3,380 Sq Ft Home
- 2-Story Property
- Wet Bar
- Central Vacuum
- Built-In Features
- Ceiling Fan
- Fireplace With Gas Starter
- Blinds
- Mud Room
- Entrance Foyer
- Family Room with Fireplace
- Living Room
- Formal Dining Room
- Den
- Recreation Room
- Unfinished Attic
Kitchen
- Breakfast Bar
- Double Oven
- Microwave
- High End Refrigerator
- Dishwasher
- Stainless Steel Appliances
- Disposal
Flooring
- Wood
- Carpet
Bedrooms and Bathrooms
- 5 Bedrooms
- 6 Potential Bedrooms
- Main Floor Bedroom
- Walk-In Closet
- In-Law or Guest Suite
- Dual Sinks
- Whirlpool Bathtub
- Steam Shower
- Shower Body Spray
- Separate Shower
Laundry
- Laundry Room
- Laundry on main level
- Dryer
- Washer
Finished Basement
- Basement Fills Entire Space Under The House
- Sump Pump
- Finished Basement Bathroom
- Crawl Space
Home Security
- Home Security System
- Intercom
- Storm Screens
- Carbon Monoxide Detectors
Schools
- Hickory Point Elementary School
- Wood Oaks Junior High School
- Glenbrook North High School
Utilities
- Forced Air Zoned Heating and Cooling System
- Vented Exhaust Fan
- Heating System Uses Natural Gas
- 200+ Amp Service
- Power Generator
- Lake Michigan Water
- Cable TV Available
Additional Features
- Patio
- Property is near a park
Community Details
- Wood Oaks Glen Subdivision
Ownership History
Purchase Details
Home Financials for this Owner
Home Financials are based on the most recent Mortgage that was taken out on this home.Purchase Details
Home Financials for this Owner
Home Financials are based on the most recent Mortgage that was taken out on this home.Purchase Details
Home Financials for this Owner
Home Financials are based on the most recent Mortgage that was taken out on this home.Purchase Details
Home Financials for this Owner
Home Financials are based on the most recent Mortgage that was taken out on this home.Purchase Details
Home Financials for this Owner
Home Financials are based on the most recent Mortgage that was taken out on this home.Similar Homes in the area
Home Values in the Area
Average Home Value in this Area
Purchase History
| Date | Type | Sale Price | Title Company |
|---|---|---|---|
| Warranty Deed | $940,000 | None Listed On Document | |
| Warranty Deed | $765,000 | Precision Title Company | |
| Warranty Deed | $800,000 | Attorney | |
| Warranty Deed | $675,000 | Precision Title | |
| Trustee Deed | $484,000 | -- |
Mortgage History
| Date | Status | Loan Amount | Loan Type |
|---|---|---|---|
| Open | $400,000 | New Conventional | |
| Previous Owner | $607,000 | Credit Line Revolving | |
| Previous Owner | $612,000 | New Conventional | |
| Previous Owner | $600,000 | New Conventional | |
| Previous Owner | $485,000 | New Conventional | |
| Previous Owner | $583,000 | Stand Alone Refi Refinance Of Original Loan | |
| Previous Owner | $300,000 | Credit Line Revolving | |
| Previous Owner | $560,000 | Credit Line Revolving | |
| Previous Owner | $483,750 | No Value Available |
Property History
| Date | Event | Price | Change | Sq Ft Price |
|---|---|---|---|---|
| 02/19/2025 02/19/25 | Sold | $940,000 | -6.0% | $278 / Sq Ft |
| 01/15/2025 01/15/25 | Pending | -- | -- | -- |
| 01/01/2025 01/01/25 | For Sale | $999,999 | +30.7% | $296 / Sq Ft |
| 09/30/2020 09/30/20 | Sold | $765,000 | -3.8% | $226 / Sq Ft |
| 05/17/2020 05/17/20 | Pending | -- | -- | -- |
| 01/16/2020 01/16/20 | For Sale | $795,000 | -0.6% | $235 / Sq Ft |
| 11/12/2015 11/12/15 | Sold | $800,000 | 0.0% | $237 / Sq Ft |
| 09/13/2015 09/13/15 | Pending | -- | -- | -- |
| 09/08/2015 09/08/15 | For Sale | $800,000 | +18.5% | $237 / Sq Ft |
| 08/30/2013 08/30/13 | Sold | $675,000 | -4.8% | $200 / Sq Ft |
| 07/23/2013 07/23/13 | Pending | -- | -- | -- |
| 07/16/2013 07/16/13 | Price Changed | $709,000 | -3.5% | $210 / Sq Ft |
| 06/18/2013 06/18/13 | For Sale | $734,900 | -- | $217 / Sq Ft |
Tax History Compared to Growth
Tax History
| Year | Tax Paid | Tax Assessment Tax Assessment Total Assessment is a certain percentage of the fair market value that is determined by local assessors to be the total taxable value of land and additions on the property. | Land | Improvement |
|---|---|---|---|---|
| 2024 | $17,573 | $65,639 | $18,053 | $47,586 |
| 2023 | $17,573 | $65,639 | $18,053 | $47,586 |
| 2022 | $17,573 | $78,001 | $18,053 | $59,948 |
| 2021 | $14,411 | $56,924 | $14,442 | $42,482 |
| 2020 | $13,423 | $56,924 | $14,442 | $42,482 |
| 2019 | $13,101 | $62,554 | $14,442 | $48,112 |
| 2018 | $13,948 | $61,306 | $12,636 | $48,670 |
| 2017 | $13,571 | $61,306 | $12,636 | $48,670 |
| 2016 | $12,920 | $61,306 | $12,636 | $48,670 |
| 2015 | $10,588 | $46,003 | $10,229 | $35,774 |
| 2014 | $13,877 | $60,827 | $10,229 | $50,598 |
| 2013 | $13,471 | $60,827 | $10,229 | $50,598 |
Agents Affiliated with this Home
-
Daniel Pogofsky

Seller's Agent in 2025
Daniel Pogofsky
Fulton Grace Realty
(847) 507-0018
2 in this area
103 Total Sales
-
Brad Lippitz

Buyer's Agent in 2025
Brad Lippitz
Compass
(847) 778-6207
8 in this area
526 Total Sales
-
Jacqueline Lotzof

Seller's Agent in 2020
Jacqueline Lotzof
Compass
(847) 917-8220
21 in this area
315 Total Sales
-
Kati Spaniak

Seller's Agent in 2015
Kati Spaniak
eXp Realty, LLC
(847) 533-9247
117 in this area
220 Total Sales
-
Shelley Goddard

Buyer's Agent in 2015
Shelley Goddard
Coldwell Banker Realty
(847) 284-8634
-
John Shepard
J
Seller's Agent in 2013
John Shepard
North by Northwest Properties Inc.
(847) 965-8660
1 Total Sale
Map
Source: Midwest Real Estate Data (MRED)
MLS Number: 12262622
APN: 04-07-308-004-0000
- 3969 Maple Ave
- 4001 Walters Ave
- 3888 Maple Ave
- 1771 Mission Hills Rd Unit 512
- 1344 Southwind Dr
- 3851 Mission Hills Rd Unit 102
- 3801 Mission Hills Rd Unit 405
- 3801 Mission Hills Rd Unit 210
- 3935 Russett Ln
- 1864 Mission Hills Ln Unit 9D
- 3917 Mission Hills Rd Unit 4
- 3754 Maple Ave
- 1925 Mission Hills Ln Unit 5
- 1927 Mission Hills Ln Unit 5
- 3739 Walters Ave
- 1740 Mission Hills Rd Unit 106
- 3849 Provenance Way
- 3890 Greenacre Dr
- 4031 Rutgers Ln
- 1671 Mission Hills Rd Unit S
