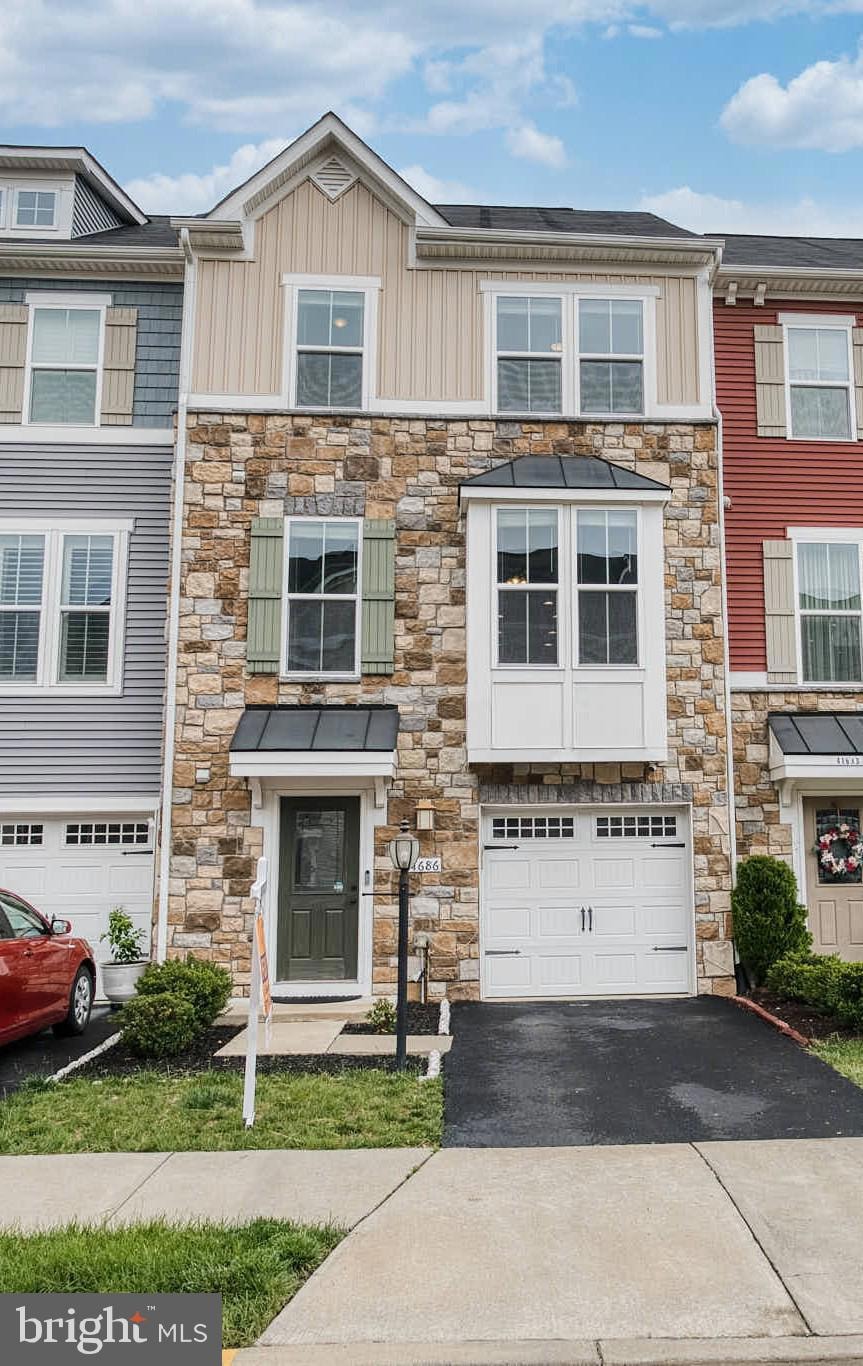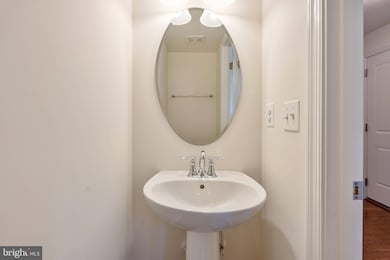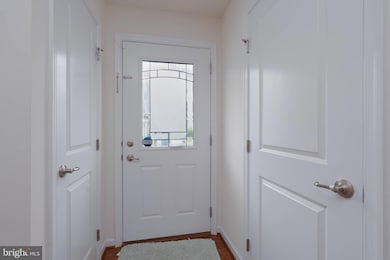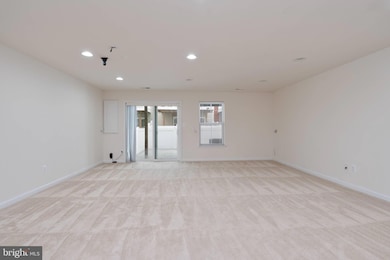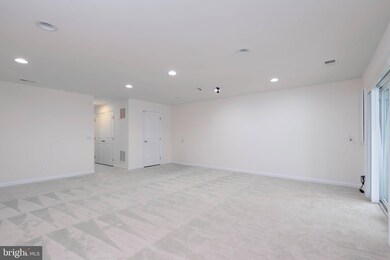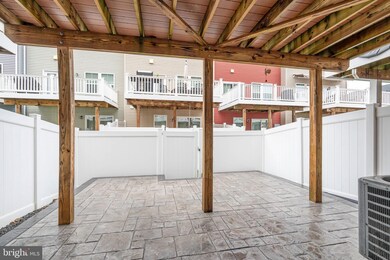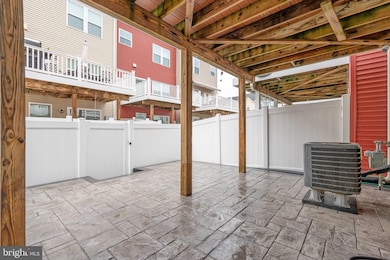Highlights
- Fitness Center
- Open Floorplan
- Clubhouse
- Goshen Post Elementary Rated A
- Craftsman Architecture
- 3-minute walk to Strathshire Dog Park
About This Home
Spacious and bright, move-in ready townhome in sought after Westridge! This beautifully designed home offers a spacious open floor plan filled with natural light. The gourmet kitchen features upgraded granite countertops and a large island—perfect for entertaining. Adjacent to the kitchen, the dining area opens to a stunning deck, ideal for hosting gatherings and enjoying outdoor meals. Upstairs, the expansive primary bedroom includes a walk-in closet and an ensuite bathroom with a luxurious double-headed designer shower. Two additional generously sized bedrooms share a full bathroom with both a shower and a soaking tub. The conveniently located upper-level laundry room adds everyday ease. The lower level includes a half bath, a large rec room, and access to a 1-car garage with ample storage. The basement walks out to a beautifully crafted stamped concrete patio—great for relaxing or entertaining. Located just steps from the community pool, clubhouse, tennis courts, playgrounds, and walking paths, this home offers both comfort and convenience. Close to top-rated schools, shopping centers, and major commuter routes.
Don’t miss this opportunity—this home has it all!
Townhouse Details
Home Type
- Townhome
Est. Annual Taxes
- $5,100
Year Built
- Built in 2016
Lot Details
- 1,742 Sq Ft Lot
- Property is in excellent condition
Parking
- 1 Car Attached Garage
- 1 Driveway Space
- Front Facing Garage
Home Design
- Craftsman Architecture
- Shingle Roof
- Concrete Perimeter Foundation
- Masonry
Interior Spaces
- 2,334 Sq Ft Home
- Property has 3 Levels
- Open Floorplan
- Ceiling height of 9 feet or more
- Recessed Lighting
- Double Pane Windows
- Insulated Windows
- Window Screens
- Insulated Doors
- Family Room Off Kitchen
- Combination Kitchen and Living
- Wood Flooring
Kitchen
- Eat-In Kitchen
- Gas Oven or Range
- Self-Cleaning Oven
- Stove
- Microwave
- Ice Maker
- Dishwasher
- Kitchen Island
- Upgraded Countertops
- Disposal
Bedrooms and Bathrooms
- 3 Bedrooms
- En-Suite Bathroom
Finished Basement
- Connecting Stairway
- Front Basement Entry
Home Security
Accessible Home Design
- Doors with lever handles
Utilities
- Forced Air Heating and Cooling System
- Programmable Thermostat
- High-Efficiency Water Heater
- Natural Gas Water Heater
Listing and Financial Details
- Residential Lease
- Security Deposit $3,100
- Rent includes common area maintenance, trash removal
- No Smoking Allowed
- 12-Month Min and 24-Month Max Lease Term
- Available 7/24/25
- $125 Repair Deductible
- Assessor Parcel Number 248299503000
Community Details
Overview
- No Home Owners Association
- Association fees include snow removal, trash, common area maintenance, pool(s)
- Built by RYAN HOMES
- Westridge Subdivision, Strauss Floorplan
- Westridge Community
Amenities
- Clubhouse
Recreation
- Tennis Courts
- Community Basketball Court
- Community Playground
- Fitness Center
- Community Pool
- Dog Park
- Jogging Path
Pet Policy
- Pets allowed on a case-by-case basis
- Pet Deposit $500
- $45 Monthly Pet Rent
Security
- Carbon Monoxide Detectors
- Fire and Smoke Detector
Map
Source: Bright MLS
MLS Number: VALO2103284
APN: 248-29-9503
- 25066 Croxley Green Square
- 25053 Prairie Fire Square
- 25067 Great Berkhamsted Dr
- 41706 Deer Grass Terrace
- 41597 Hoffman Dr
- 24953 Coats Square
- 41872 Diabase Square
- 41537 Ware Ct
- 41736 Mcdivitt Terrace
- 25091 Silurian Terrace
- 24859 Helms Terrace
- 25173 Hummocky Terrace
- 41925 Moreland Mine Terrace
- 41901 Diamondleaf Terrace
- 41825 Inspiration Terrace
- 41859 Inspiration Terrace
- 25038 Woodland Iris Dr
- 41972 Ural Dr
- 25369 Peaceful Terrace
- 42011 Bushclover Terrace
- 25125 Cypress Mill Terrace
- 41836 Proverbial Terrace
- 25086 Magnetite Terrace
- 41925 Moreland Mine Terrace
- 25210 Quartzite Terrace
- 25345 Patriot Terrace
- 41741 Stonecutter St
- 25355 Sweetness Terrace
- 24689 Capecastle Terrace
- 42022 Kudu Ct Unit BASEMENT LEVEL
- 25140 Boomerang Terrace
- 24660 Woolly Mammoth Terrace Unit 406
- 42038 Cherish Ct
- 25541 Emerson Oaks Dr
- 24722 Clock Tower Square
- 42245 Sweet Ct
- 42216 Dean Chapel Square
- 24651 Kings Canyon Square
- 24480 Amherst Forest Terrace
- 25419 Hartland Orchard Terrace
