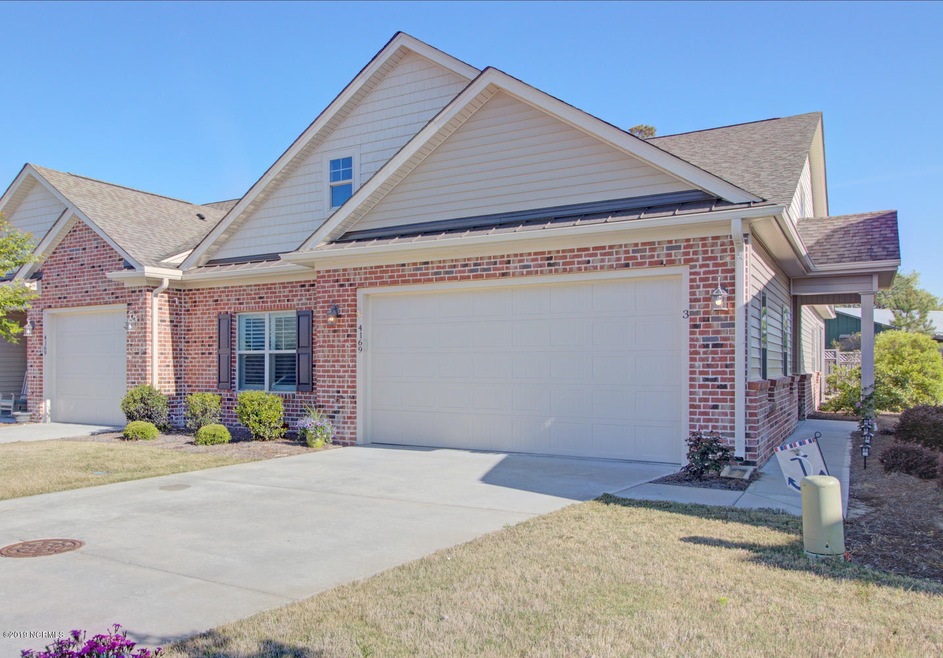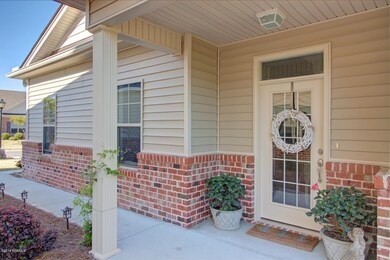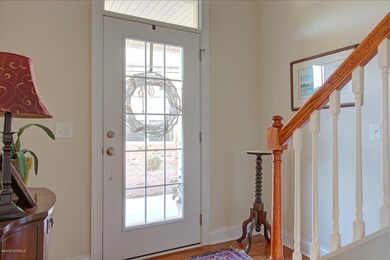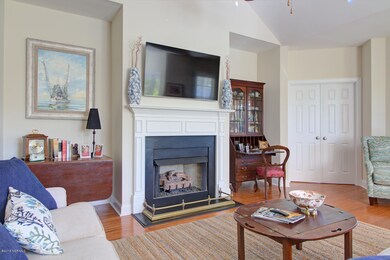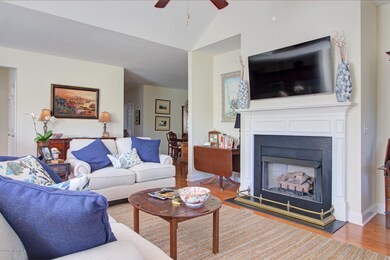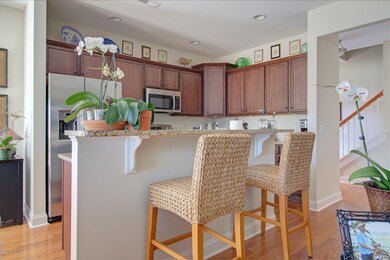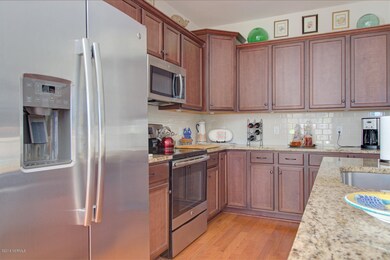
4169 Cambridge Cove Cir SE Unit 3 Southport, NC 28461
Highlights
- Marina
- Clubhouse
- Wood Flooring
- Golf Course Community
- Vaulted Ceiling
- Attic
About This Home
As of January 2020Beautiful light filled luxury townhome in the much desired Cambridge Crossings neighborhood. You will enjoy the open floorplan with wood flooring in downstairs, granite countertops and stainless appliances. Two car garage plus driveway parking, large screened porch with additional patio for grilling or relaxing in the large backyard. Active community with planned activities. Enjoy the beautiful Oak Island beach just a five minute drive away. Stroll the quaint streets of Southport and enjoy the many restaurants and shops in the area. All lawn care and outside maintenance is done for you, so you can enjoy the care free lifestyle you deserve.
Last Agent to Sell the Property
Iris Cavin
Southport Realty, Inc. License #221168 Listed on: 04/18/2019
Last Buyer's Agent
Carla Sparks
Southport Realty, Inc. License #294189
Townhouse Details
Home Type
- Townhome
Est. Annual Taxes
- $1,505
Year Built
- Built in 2015
Lot Details
- 5,746 Sq Ft Lot
- End Unit
- Sprinkler System
HOA Fees
- $285 Monthly HOA Fees
Home Design
- Brick Exterior Construction
- Slab Foundation
- Wood Frame Construction
- Shingle Roof
- Vinyl Siding
- Stick Built Home
Interior Spaces
- 2,019 Sq Ft Home
- 1-Story Property
- Tray Ceiling
- Vaulted Ceiling
- Ceiling Fan
- Gas Log Fireplace
- Entrance Foyer
- Formal Dining Room
- Partially Finished Attic
Kitchen
- Stove
- Built-In Microwave
- Ice Maker
- Dishwasher
- ENERGY STAR Qualified Appliances
- Solid Surface Countertops
- Disposal
Flooring
- Wood
- Carpet
- Tile
Bedrooms and Bathrooms
- 3 Bedrooms
- Walk-In Closet
- 3 Full Bathrooms
- Walk-in Shower
Laundry
- Laundry Room
- Dryer
- Washer
Home Security
- Pest Guard System
- Termite Clearance
Parking
- 2 Car Attached Garage
- Driveway
Utilities
- Central Air
- Heat Pump System
- Propane
- Electric Water Heater
- Fuel Tank
Additional Features
- ENERGY STAR/CFL/LED Lights
- Covered patio or porch
Listing and Financial Details
- Tax Lot 130
- Assessor Parcel Number 236dj044
Community Details
Overview
- Master Insurance
- Cambridge Crossings Subdivision
- Maintained Community
Amenities
- Picnic Area
- Clubhouse
Recreation
- Marina
- Golf Course Community
- Tennis Courts
- Community Playground
- Community Pool
Security
- Resident Manager or Management On Site
- Fire and Smoke Detector
Ownership History
Purchase Details
Purchase Details
Home Financials for this Owner
Home Financials are based on the most recent Mortgage that was taken out on this home.Purchase Details
Home Financials for this Owner
Home Financials are based on the most recent Mortgage that was taken out on this home.Similar Homes in Southport, NC
Home Values in the Area
Average Home Value in this Area
Purchase History
| Date | Type | Sale Price | Title Company |
|---|---|---|---|
| Warranty Deed | -- | None Listed On Document | |
| Warranty Deed | $287,000 | None Available | |
| Warranty Deed | $251,500 | None Available |
Mortgage History
| Date | Status | Loan Amount | Loan Type |
|---|---|---|---|
| Previous Owner | $89,500 | New Conventional | |
| Previous Owner | $133,000 | New Conventional | |
| Previous Owner | $50,000 | Credit Line Revolving | |
| Previous Owner | $115,000 | New Conventional |
Property History
| Date | Event | Price | Change | Sq Ft Price |
|---|---|---|---|---|
| 01/15/2020 01/15/20 | Sold | $287,000 | -1.5% | $142 / Sq Ft |
| 12/11/2019 12/11/19 | Pending | -- | -- | -- |
| 04/18/2019 04/18/19 | For Sale | $291,500 | +15.9% | $144 / Sq Ft |
| 10/31/2016 10/31/16 | Sold | $251,499 | +17.0% | $157 / Sq Ft |
| 09/01/2016 09/01/16 | Pending | -- | -- | -- |
| 08/15/2015 08/15/15 | For Sale | $214,900 | -- | $134 / Sq Ft |
Tax History Compared to Growth
Tax History
| Year | Tax Paid | Tax Assessment Tax Assessment Total Assessment is a certain percentage of the fair market value that is determined by local assessors to be the total taxable value of land and additions on the property. | Land | Improvement |
|---|---|---|---|---|
| 2024 | $2,228 | $478,520 | $60,000 | $418,520 |
| 2023 | $1,902 | $478,520 | $60,000 | $418,520 |
| 2022 | $1,902 | $286,000 | $50,000 | $236,000 |
| 2021 | $1,777 | $286,000 | $50,000 | $236,000 |
| 2020 | $1,777 | $286,000 | $50,000 | $236,000 |
| 2019 | $1,752 | $51,720 | $50,000 | $1,720 |
| 2018 | $1,505 | $51,890 | $50,000 | $1,890 |
| 2017 | $1,505 | $51,890 | $50,000 | $1,890 |
| 2016 | $860 | $50,000 | $50,000 | $0 |
Agents Affiliated with this Home
-
I
Seller's Agent in 2020
Iris Cavin
Southport Realty, Inc.
-
C
Buyer's Agent in 2020
Carla Sparks
Southport Realty, Inc.
-
P
Seller's Agent in 2016
Pam Hayes
Southport Realty, Inc.
-
C
Buyer's Agent in 2016
Christine Cronick
Coldwell Banker Sea Coast Advantage
Map
Source: Hive MLS
MLS Number: 100161042
APN: 236DJ044
- 4171 Cambridge Cove Cir SE Unit 2
- 4172 Cambridge Cove Cir SE Unit 1
- 4148 S Harbor Cir SE Unit 1
- 4164 Cambridge Cove Cir Unit 1
- 4164 Cambridge Cove Rd Unit 3
- 4158 Cambridge Cove Cir SE Unit 4
- 4157 Cambridge Cove Cir SE Unit 3
- 5025 Glen Cove Dr
- 5087 Glen Cove Dr
- 5009 N Hampton Dr SE
- 5085 Wyncie Wynd
- 4979 Montserrat Dr
- 4524 Fleetwood Dr SE
- 4739 Halyard Rd SE
- 4134 Vanessa Dr Unit 14
- 5104 Boss Ct SE
- 5249 Minnesota Dr SE
- 5114 Elton Dr SE
- 4707 Rum Runners Ct SE
- 4353 Frying Pan Rd SE
