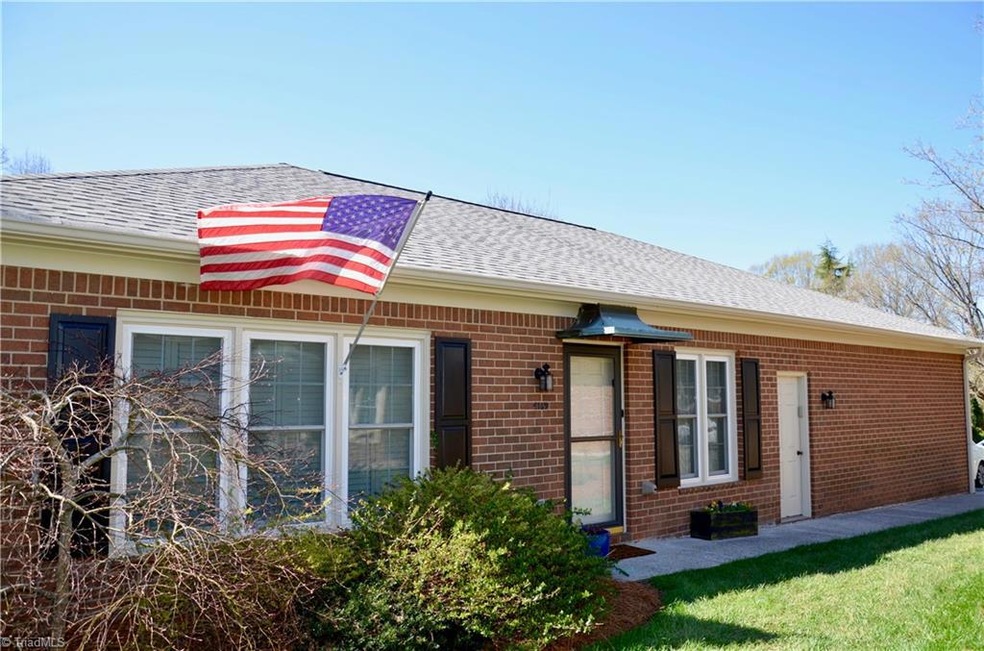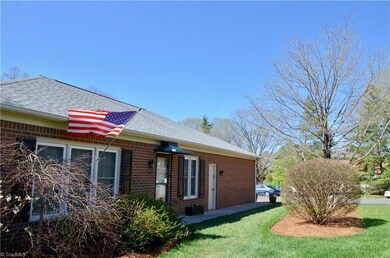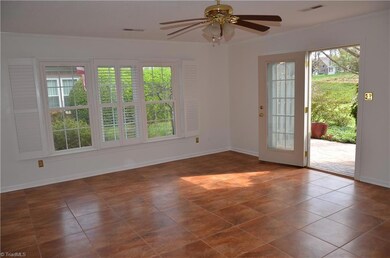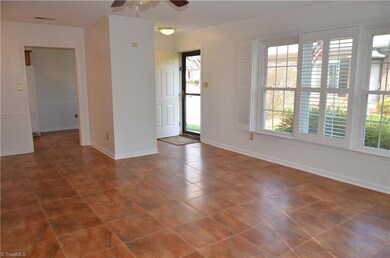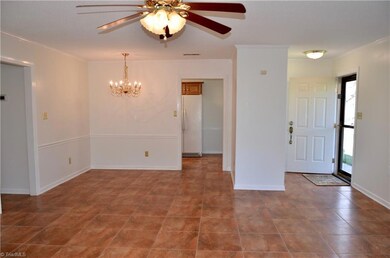
$205,000
- 2 Beds
- 2 Baths
- 1,127 Sq Ft
- 157 Carrisbrooke Ln
- Winston Salem, NC
Welcome to this well-maintained townhome nestled in the Kings Grant community in Winston-Salem. Located just off Peace Haven Road, this home offers easy one level living with the perfect blend of comfort and convenience. The home features two bedrooms, two full bathrooms, and a bright living area that opens to a private outdoor space. Whether you’re relaxing at home or hosting guests, this
Adam Prim Coldwell Banker Advantage
