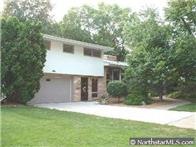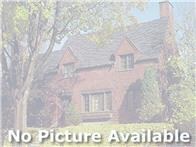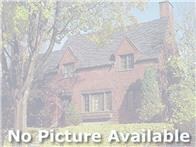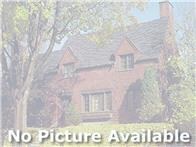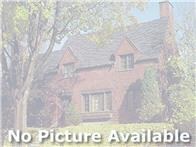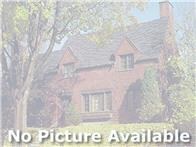417 14th St NW Faribault, MN 55021
Highlights
- Deck
- Forced Air Heating and Cooling System
- Wood Siding
- 1 Car Attached Garage
About This Home
As of February 2025Charming twin home in quiet neighborhood, with tons of high-end improvements throughout!
Remodeled kitchen, updated bathroom, new luxury vinyl flooring and carpet, new lighting, fresh paint, and new water heater. Spacious kitchen & living room layout has tons of natural light.
Backyard features an incredible multi-level deck and a large fenced backyard, perfect for relaxing and entertaining. Welcome Home!
Last Buyer's Agent
NON-RMLS NON-RMLS
Non-MLS
Property Details
Home Type
- Multi-Family
Est. Annual Taxes
- $1,202
Year Built
- Built in 1989
Lot Details
- 5,401 Sq Ft Lot
- Lot Dimensions are 42x129
- Chain Link Fence
Parking
- 1 Car Attached Garage
Home Design
- Property Attached
- Asphalt Shingled Roof
- Wood Siding
Interior Spaces
- 2-Story Property
- Basement Fills Entire Space Under The House
Kitchen
- Range
- Microwave
- Dishwasher
Bedrooms and Bathrooms
- 3 Bedrooms
- 1 Full Bathroom
Laundry
- Dryer
- Washer
Additional Features
- Deck
- Forced Air Heating and Cooling System
Listing and Financial Details
- Assessor Parcel Number 1830276013
Ownership History
Purchase Details
Home Financials for this Owner
Home Financials are based on the most recent Mortgage that was taken out on this home.Purchase Details
Home Financials for this Owner
Home Financials are based on the most recent Mortgage that was taken out on this home.Purchase Details
Home Financials for this Owner
Home Financials are based on the most recent Mortgage that was taken out on this home.Purchase Details
Purchase Details
Purchase Details
Purchase Details
Map
Home Values in the Area
Average Home Value in this Area
Purchase History
| Date | Type | Sale Price | Title Company |
|---|---|---|---|
| Warranty Deed | $185,000 | Near North Title | |
| Warranty Deed | $143,000 | Watermark Title Agency | |
| Warranty Deed | $85,000 | Edina Realty Title Inc | |
| Warranty Deed | $60,000 | -- | |
| Warranty Deed | $106,000 | -- | |
| Warranty Deed | $95,275 | -- | |
| Warranty Deed | $74,500 | -- |
Mortgage History
| Date | Status | Loan Amount | Loan Type |
|---|---|---|---|
| Open | $166,500 | New Conventional | |
| Previous Owner | $144,444 | New Conventional | |
| Previous Owner | $63,750 | New Conventional |
Property History
| Date | Event | Price | Change | Sq Ft Price |
|---|---|---|---|---|
| 02/27/2025 02/27/25 | Sold | $185,000 | -5.1% | $173 / Sq Ft |
| 02/05/2025 02/05/25 | Pending | -- | -- | -- |
| 12/14/2024 12/14/24 | Price Changed | $195,000 | -4.9% | $182 / Sq Ft |
| 12/10/2024 12/10/24 | For Sale | $205,000 | +43.4% | $192 / Sq Ft |
| 09/25/2020 09/25/20 | Sold | $143,000 | +2.2% | $134 / Sq Ft |
| 08/12/2020 08/12/20 | Pending | -- | -- | -- |
| 08/06/2020 08/06/20 | For Sale | $139,900 | +64.6% | $131 / Sq Ft |
| 05/02/2016 05/02/16 | Sold | $85,000 | 0.0% | $139 / Sq Ft |
| 03/04/2016 03/04/16 | Pending | -- | -- | -- |
| 03/03/2016 03/03/16 | Off Market | $85,000 | -- | -- |
| 03/01/2016 03/01/16 | For Sale | $85,000 | -- | $139 / Sq Ft |
Tax History
| Year | Tax Paid | Tax Assessment Tax Assessment Total Assessment is a certain percentage of the fair market value that is determined by local assessors to be the total taxable value of land and additions on the property. | Land | Improvement |
|---|---|---|---|---|
| 2025 | $1,166 | $154,700 | $33,300 | $121,400 |
| 2024 | $1,166 | $138,400 | $31,200 | $107,200 |
| 2023 | $1,272 | $138,400 | $31,200 | $107,200 |
| 2022 | $1,056 | $123,700 | $31,200 | $92,500 |
| 2021 | $942 | $102,200 | $20,200 | $82,000 |
| 2020 | $1,202 | $93,900 | $20,200 | $73,700 |
| 2019 | $1,132 | $91,000 | $18,100 | $72,900 |
| 2018 | $1,126 | $84,300 | $18,100 | $66,200 |
| 2017 | $1,124 | $81,700 | $18,100 | $63,600 |
| 2016 | $1,126 | $78,800 | $18,100 | $60,700 |
| 2015 | $1,042 | $77,300 | $18,100 | $59,200 |
| 2014 | -- | $74,900 | $18,100 | $56,800 |
Source: NorthstarMLS
MLS Number: NST5633969
APN: 18.30.2.76.013
- 1114 1st Ave NW
- 122 13th St NE
- 220 20th St NW
- 1705 14th St NE
- 818 4th St NW
- 404 3rd St NW
- 410 Littleford Ln
- 1718 Bradley Rd
- 1601 Whipple Way
- 1719 Crystal Ln
- 1711 Whipple Way
- 522 Hulett Ave
- 1130 Shumway Ct
- 1727 Crystal Ln
- 504 1st St NW
- 1115 3rd St NW
- 1507 19th Ave NW
- 414 6th Ave NE
- 819 Vardon Ct
- 926 Newhall Dr
