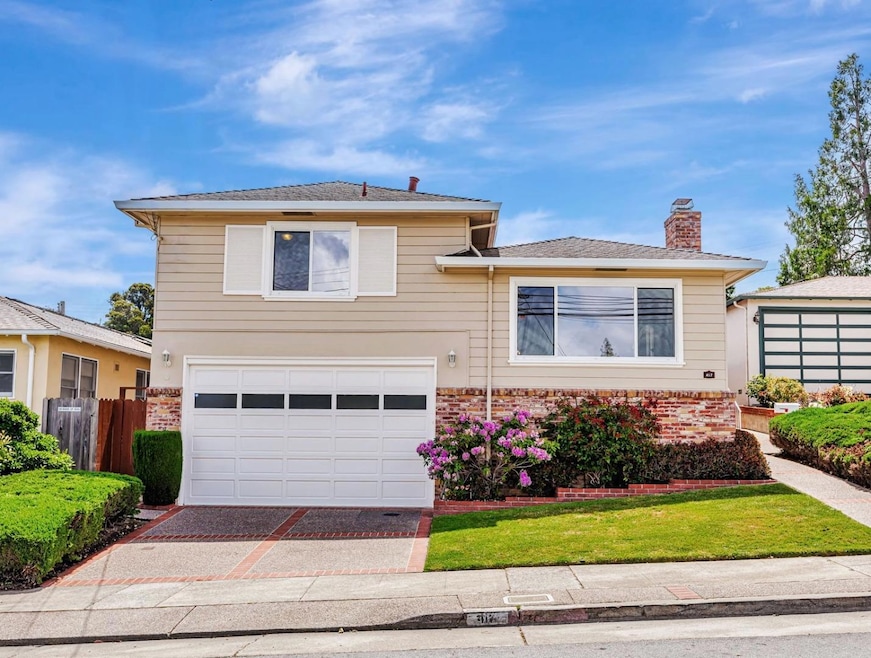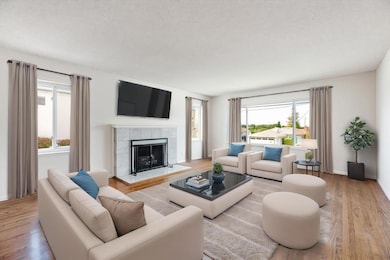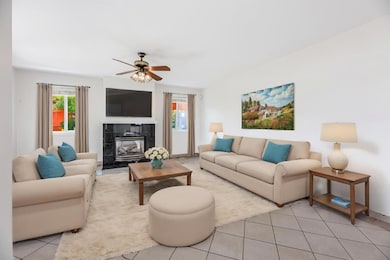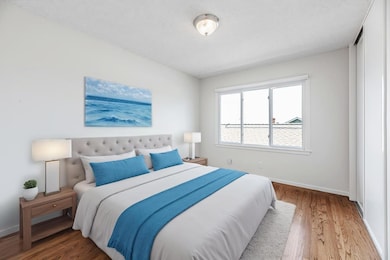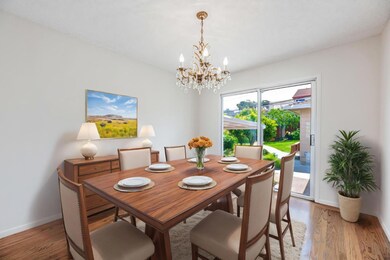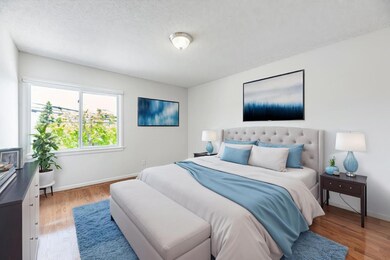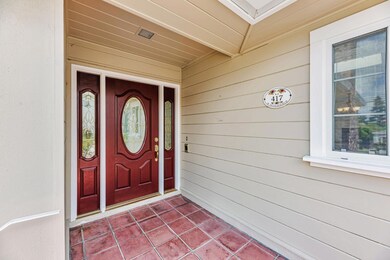
417 36th Ave San Mateo, CA 94403
Westwood Knolls NeighborhoodEstimated payment $13,011/month
Highlights
- Family Room with Fireplace
- Recreation Room
- Granite Countertops
- Hillsdale High School Rated A+
- Wood Flooring
- Formal Dining Room
About This Home
Charming 3-Bedroom Home in the Desirable San Mateo Neighborhood! Welcome to 417 36th Avenue, a delightful single-family residence nestled in the heart of San Mateo. This beautiful home offers a perfect blend of classic charm and modern convenience, making it an ideal choice for families and professionals alike. This inviting residence features 3 spacious bedrooms, 2 full bathrooms plus a vanity, and an additional half bath in the large downstairs utility room. Downstairs, you'll discover a versatile utility room with 200 sq. ft. of new flooring, its own private entrance, and a half bath. This expansive bonus area offers tremendous potential: convert it into a game room, craft room, or even explore the opportunity to turn it into an in-law suite or student housing unit. With its size and separate access, the possibilities are truly endless. Outside, enjoy a sunny backyard space perfect for weekend barbecues or gardening. Situated in a prime location, this home is just moments away from great schools, shopping centers, dining options, and parks. Don't miss the opportunity to own this charming home in one of San Mateo's most sought-after neighborhoods!
Home Details
Home Type
- Single Family
Est. Annual Taxes
- $3,259
Year Built
- Built in 1951
Lot Details
- 5,502 Sq Ft Lot
- Wood Fence
- Zoning described as R10006
Parking
- 2 Car Garage
Home Design
- Slab Foundation
- Shingle Roof
- Composition Roof
- Stucco
Interior Spaces
- 2,300 Sq Ft Home
- Family Room with Fireplace
- 2 Fireplaces
- Living Room with Fireplace
- Formal Dining Room
- Recreation Room
- Wood Flooring
- Crawl Space
Kitchen
- Oven or Range
- Electric Cooktop
- Granite Countertops
- Disposal
Bedrooms and Bathrooms
- 3 Bedrooms
- 2 Full Bathrooms
Utilities
- Forced Air Heating and Cooling System
- Separate Meters
- Individual Gas Meter
Listing and Financial Details
- Assessor Parcel Number 042-081-040
Map
Home Values in the Area
Average Home Value in this Area
Tax History
| Year | Tax Paid | Tax Assessment Tax Assessment Total Assessment is a certain percentage of the fair market value that is determined by local assessors to be the total taxable value of land and additions on the property. | Land | Improvement |
|---|---|---|---|---|
| 2025 | $3,259 | $34,935 | $34,935 | -- |
| 2023 | $3,259 | $148,724 | $32,921 | $115,803 |
| 2022 | $2,886 | $145,809 | $32,276 | $113,533 |
| 2021 | $3,328 | $142,951 | $31,644 | $111,307 |
| 2020 | $2,715 | $141,486 | $31,320 | $110,166 |
| 2019 | $2,265 | $138,712 | $30,706 | $108,006 |
| 2018 | $2,245 | $135,993 | $30,104 | $105,889 |
| 2017 | $1,815 | $133,327 | $29,514 | $103,813 |
| 2016 | $1,676 | $130,714 | $28,936 | $101,778 |
| 2015 | $1,761 | $128,752 | $28,502 | $100,250 |
| 2014 | $1,831 | $126,231 | $27,944 | $98,287 |
Property History
| Date | Event | Price | Change | Sq Ft Price |
|---|---|---|---|---|
| 07/14/2025 07/14/25 | Price Changed | $2,300,000 | +9.5% | $1,000 / Sq Ft |
| 06/20/2025 06/20/25 | Price Changed | $2,099,888 | -8.7% | $913 / Sq Ft |
| 05/30/2025 05/30/25 | For Sale | $2,299,888 | -- | $1,000 / Sq Ft |
Purchase History
| Date | Type | Sale Price | Title Company |
|---|---|---|---|
| Deed | -- | None Listed On Document | |
| Deed | -- | -- | |
| Interfamily Deed Transfer | -- | -- | |
| Gift Deed | -- | -- |
Similar Homes in the area
Source: MLSListings
MLS Number: ML82009054
APN: 042-081-040
- 3709 Kenwood Ave
- 700 Laurelwood Dr
- 632 W 39th Ave
- 284 41st Ave
- 0000 Alhambra Dr
- 000 Alhambra Dr
- 00 Alhambra Dr
- 0 Alhambra Dr Unit ML81990306
- 2810 Isabelle Ave
- 826 W Hillsdale Blvd Unit W
- 608 Highview Ct
- 64 W 39th Ave
- 2310 Wooster Ave
- 2009 Lyon Ave
- 2927 Alhambra Dr
- 105 & 107 43rd Ave
- 35 28th Ave Unit 302
- 112 42nd Ave Unit W
- 2004 Mezes Ave
- 1720 Hillman Ave
- 3500 Edison St
- 3031 Flores St
- 3633 Colegrove St
- 860 W Hillsdale Blvd Unit W
- 3801 Pacific Blvd
- 2727 Edison St
- 65 E 39th Ave
- 3088 Baze Rd Unit ID1045097P
- 3061 Neves Rd
- 10 Scenic Way Unit 203
- 301 22nd Ave
- 1406 Cedarwood Dr
- 203 Laurie Meadows Dr
- 348 E Hillsdale Blvd
- 510 Crest View Ave
- 400 E Hillsdale Blvd
- 1025 Park Place Unit FL3-ID169
- 3610 Reposo Way
- 1950 Ivy St
- 1946 Ivy St
