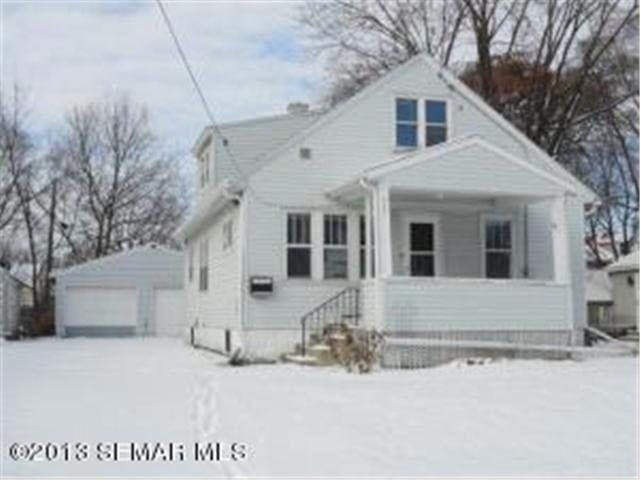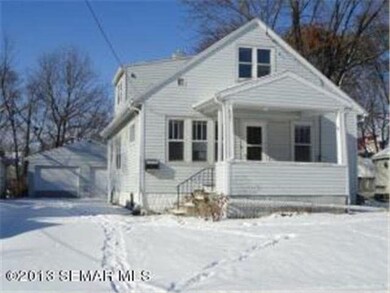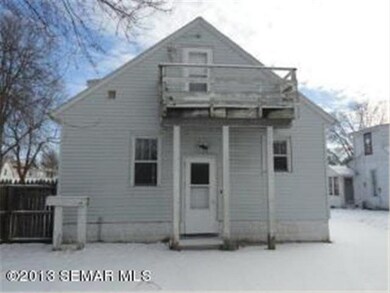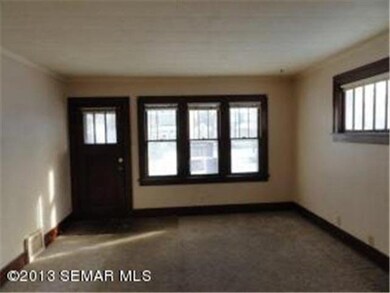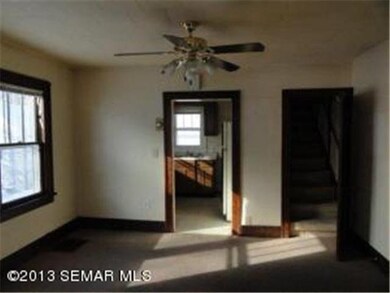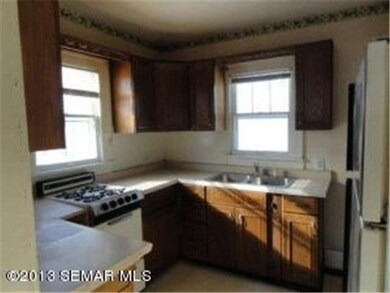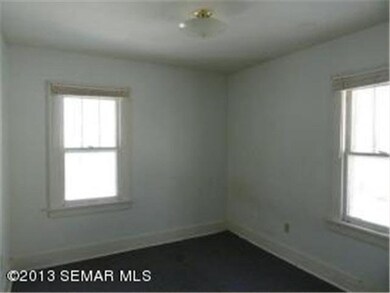417 417 9th-Avenue-se Rochester, MN 55904
Slatterly Park Neighborhood
4
Beds
3
Baths
2,182
Sq Ft
6,534
Sq Ft Lot
Highlights
- Deck
- Formal Dining Room
- Porch
- Mayo Senior High School Rated A-
- 2 Car Detached Garage
- Woodwork
About This Home
As of May 2013Lots of space! Three to four bedrooms, three baths, vinyl siding, two car garage, close to downtown, appliances, some cosmetic fix-up. Sold AS IS!
Home Details
Home Type
- Single Family
Year Built
- 1928
Lot Details
- 6,534 Sq Ft Lot
- Lot Dimensions are 48x132
- Partially Fenced Property
Home Design
- Frame Construction
- Concrete Fiber Board Siding
- Vinyl Siding
- Concrete Block And Stucco Construction
Interior Spaces
- Woodwork
- Ceiling Fan
- Formal Dining Room
- Range
Bedrooms and Bathrooms
- 4 Bedrooms
- Bathroom on Main Level
Laundry
- Dryer
- Washer
Partially Finished Basement
- Basement Fills Entire Space Under The House
- Block Basement Construction
Parking
- 2 Car Detached Garage
- Gravel Driveway
Outdoor Features
- Deck
- Storage Shed
- Porch
Utilities
- Forced Air Heating and Cooling System
- Gas Water Heater
Listing and Financial Details
- Assessor Parcel Number 640121014940
Ownership History
Date
Name
Owned For
Owner Type
Purchase Details
Listed on
Mar 6, 2013
Closed on
May 8, 2013
Sold by
Secretary Of Housing & Urban Development
Bought by
Boswell James
List Price
$57,000
Sold Price
$60,017
Premium/Discount to List
$3,017
5.29%
Home Financials for this Owner
Home Financials are based on the most recent Mortgage that was taken out on this home.
Original Mortgage
$45,013
Interest Rate
3.39%
Mortgage Type
Commercial
Purchase Details
Closed on
Dec 26, 2012
Sold by
Citimortgage Inc
Bought by
The Secretary Of Housing & Urban Develop
Purchase Details
Closed on
Sep 23, 2011
Sold by
Johnson Paul N
Bought by
Citimortgage Inc
Create a Home Valuation Report for This Property
The Home Valuation Report is an in-depth analysis detailing your home's value as well as a comparison with similar homes in the area
Home Values in the Area
Average Home Value in this Area
Property History
| Date | Event | Price | Change | Sq Ft Price |
|---|---|---|---|---|
| 05/07/2013 05/07/13 | Sold | $60,017 | +5.3% | $28 / Sq Ft |
| 03/21/2013 03/21/13 | Pending | -- | -- | -- |
| 03/06/2013 03/06/13 | For Sale | $57,000 | -- | $26 / Sq Ft |
Source: REALTOR® Association of Southern Minnesota
Tax History Compared to Growth
Map
Source: REALTOR® Association of Southern Minnesota
MLS Number: 4446515
Nearby Homes
- 620 8th Ave SE
- 614 10th Ave SE
- 117 9th Ave SE
- 707 11th Ave SE
- 12 6th Ave SE
- 915 E Center St
- 845 6th Ave SE
- 519 E Center St
- 515 E Center St
- 511 E Center St
- 20 11th Ave NE
- 220 Broadway Ave S Unit 1107
- 402 11th Ave NE
- 1309 3rd St NE
- 1531 Graham Ct SE
- 772 Neville Ct SE
- 770 Neville Ct SE
- 1043 6th Ave SE
- 728 1st Ave SW Unit 401
- 1634 8 1/2 St SE
- 417 9th Ave SE
- 421 9th Ave SE
- 423 9th Ave SE
- 407 9th Ave SE
- 416 8th Ave SE
- 420 8th Ave SE
- 427 9th Ave SE
- 414 8th Ave SE
- 816 816 4th-Street-se
- 812 4th St SE
- 816 4th St SE
- 426 9th Ave SE Unit 101
- 426 9th Ave SE Unit 103
- 426 9th Ave SE Unit 102
- 808 4th St SE
- 433 9th Ave SE
- 424 9th Ave SE
- 416 9th Ave SE
- 904 4th St SE
- 418 9th Ave SE
