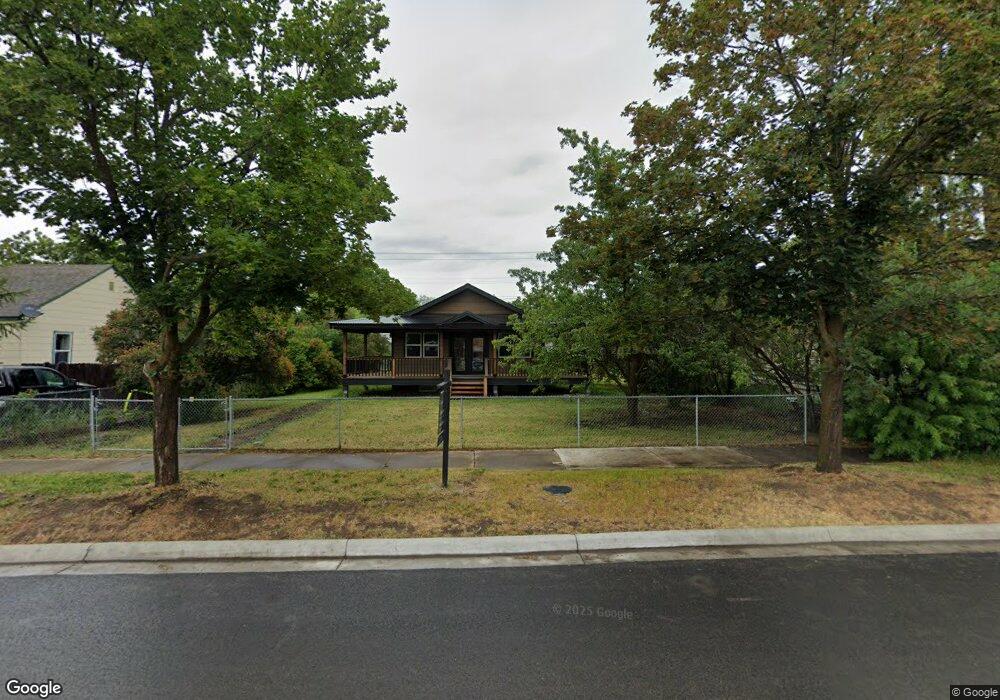417 8th Ave W Kalispell, MT 59901
Estimated Value: $483,000 - $553,000
3
Beds
2
Baths
1,920
Sq Ft
$277/Sq Ft
Est. Value
About This Home
This home is located at 417 8th Ave W, Kalispell, MT 59901 and is currently estimated at $531,356, approximately $276 per square foot. 417 8th Ave W is a home located in Flathead County with nearby schools including Lillian Peterson School, Kalispell Middle School, and Flathead High School.
Ownership History
Date
Name
Owned For
Owner Type
Purchase Details
Closed on
Sep 1, 2022
Sold by
Hodgeboom Revocable Trust
Bought by
Slack Shannon
Current Estimated Value
Purchase Details
Closed on
Jan 6, 2011
Sold by
Hodgeboom Joan P and Hodgeboom James A
Bought by
Hodgeboom Fred D and Hodgeboom Joan P
Home Financials for this Owner
Home Financials are based on the most recent Mortgage that was taken out on this home.
Original Mortgage
$110,400
Interest Rate
4.35%
Mortgage Type
New Conventional
Create a Home Valuation Report for This Property
The Home Valuation Report is an in-depth analysis detailing your home's value as well as a comparison with similar homes in the area
Purchase History
| Date | Buyer | Sale Price | Title Company |
|---|---|---|---|
| Slack Shannon | -- | -- | |
| Hodgeboom Fred D | -- | Insured Titles |
Source: Public Records
Mortgage History
| Date | Status | Borrower | Loan Amount |
|---|---|---|---|
| Previous Owner | Hodgeboom Fred D | $110,400 |
Source: Public Records
Tax History
| Year | Tax Paid | Tax Assessment Tax Assessment Total Assessment is a certain percentage of the fair market value that is determined by local assessors to be the total taxable value of land and additions on the property. | Land | Improvement |
|---|---|---|---|---|
| 2025 | $1,949 | $405,400 | $0 | $0 |
| 2024 | $2,522 | $323,900 | $0 | $0 |
| 2023 | $3,242 | $323,900 | $0 | $0 |
| 2022 | $2,218 | $220,800 | $0 | $0 |
| 2021 | $2,376 | $220,800 | $0 | $0 |
| 2020 | $2,409 | $177,700 | $0 | $0 |
| 2019 | $2,415 | $177,700 | $0 | $0 |
| 2018 | $2,191 | $150,800 | $0 | $0 |
| 2017 | $1,581 | $150,800 | $0 | $0 |
| 2016 | $1,750 | $126,400 | $0 | $0 |
| 2015 | $1,745 | $126,400 | $0 | $0 |
| 2014 | $1,868 | $83,157 | $0 | $0 |
Source: Public Records
Map
Nearby Homes
