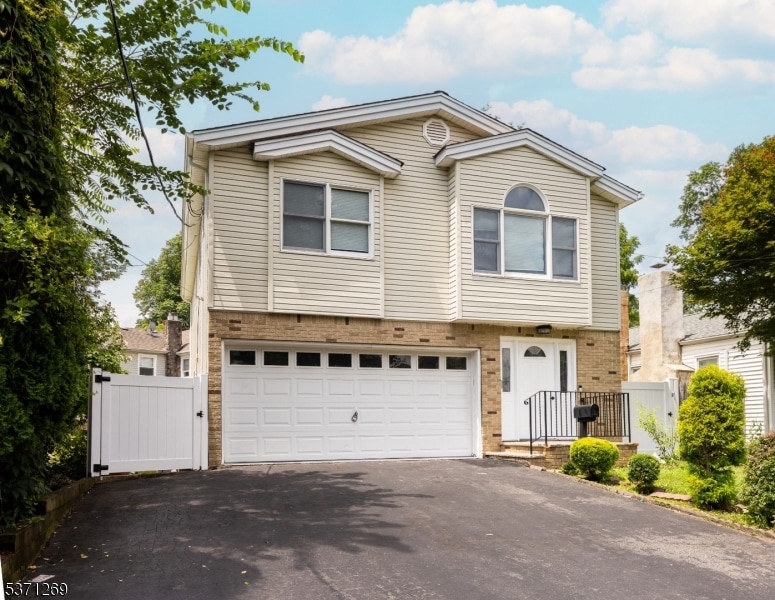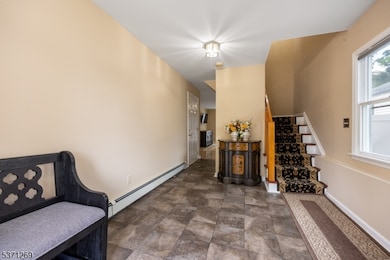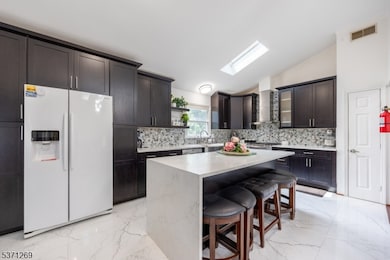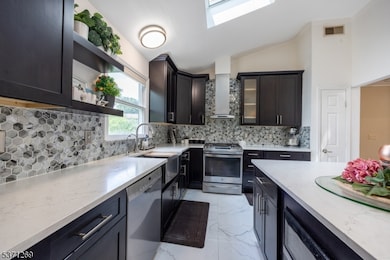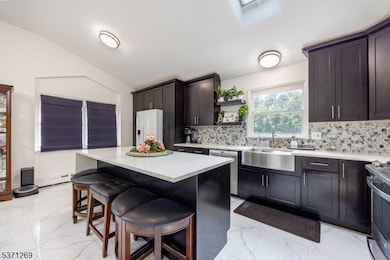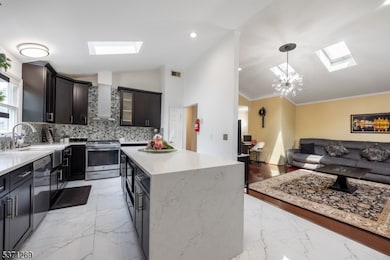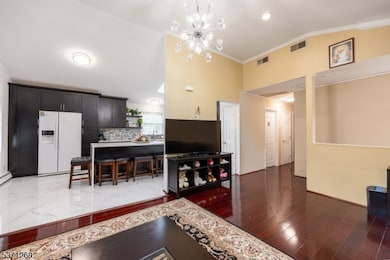417 Allentown Rd Parsippany, NJ 07054
Estimated payment $4,896/month
Highlights
- Custom Home
- Cathedral Ceiling
- Attic
- Lake Parsippany Elementary School Rated A
- Wood Flooring
- 2 Car Direct Access Garage
About This Home
In law suite on the entry floor. East facing. Totally renovated and very spacious home with many new features 2025 hall bath and fresh paint, 2024 new kitchen with quartz water fall breakfast bar, ss appliances (except frig), 2022 hot water heater, 2021 paver patio and tile flooring, 2015 roof and baseboard heat, 2012 central air. Home has a master en suite, plenty of storage, spacious rooms, skylights, vaulted ceilings, hardwood floors and a very private low maintenance backyard. Close to shopping, major highways and Lake Parsippany.
Listing Agent
NADINE LOCASCIO
KELLER WILLIAMS REAL ESTATE Brokerage Phone: 908-581-3458 Listed on: 07/14/2025
Home Details
Home Type
- Single Family
Est. Annual Taxes
- $10,215
Year Built
- Built in 1996
Lot Details
- 3,920 Sq Ft Lot
- Level Lot
- Open Lot
- Property is zoned R-4
HOA Fees
- $13 Monthly HOA Fees
Parking
- 2 Car Direct Access Garage
- Inside Entrance
- Garage Door Opener
- Parking Garage Space
- Off-Street Parking
Home Design
- Custom Home
- Colonial Architecture
- Raised Ranch Architecture
- Brick Exterior Construction
- Vinyl Siding
- Tile
Interior Spaces
- 1,929 Sq Ft Home
- Cathedral Ceiling
- Skylights
- Blinds
- Entrance Foyer
- Family Room
- Living Room
- Utility Room
- Wood Flooring
- Attic
Kitchen
- Eat-In Kitchen
- Breakfast Bar
- Butlers Pantry
- Gas Oven or Range
- Self-Cleaning Oven
- Recirculated Exhaust Fan
- Microwave
- Dishwasher
- Kitchen Island
Bedrooms and Bathrooms
- 4 Bedrooms
- Primary bedroom located on second floor
- En-Suite Primary Bedroom
- In-Law or Guest Suite
- 3 Full Bathrooms
- Separate Shower
Laundry
- Laundry Room
- Dryer
- Washer
Home Security
- Storm Doors
- Carbon Monoxide Detectors
- Fire and Smoke Detector
Outdoor Features
- Patio
- Storage Shed
Schools
- Lkparspny Elementary School
- Brooklawn Middle School
- Par-Hills High School
Utilities
- Central Air
- One Cooling System Mounted To A Wall/Window
- Water Filtration System
- Electric Water Heater
Listing and Financial Details
- Assessor Parcel Number 2329-00260-0000-00007-0000-
Map
Home Values in the Area
Average Home Value in this Area
Tax History
| Year | Tax Paid | Tax Assessment Tax Assessment Total Assessment is a certain percentage of the fair market value that is determined by local assessors to be the total taxable value of land and additions on the property. | Land | Improvement |
|---|---|---|---|---|
| 2025 | $10,216 | $295,000 | $119,300 | $175,700 |
| 2024 | $10,021 | $295,000 | $119,300 | $175,700 |
| 2023 | $10,021 | $295,000 | $119,300 | $175,700 |
| 2022 | $8,985 | $295,000 | $119,300 | $175,700 |
| 2021 | $8,985 | $295,000 | $119,300 | $175,700 |
| 2020 | $9,127 | $295,000 | $119,300 | $175,700 |
| 2019 | $8,882 | $295,000 | $119,300 | $175,700 |
| 2018 | $8,688 | $295,000 | $119,300 | $175,700 |
| 2017 | $8,493 | $295,000 | $119,300 | $175,700 |
| 2016 | $8,346 | $295,000 | $119,300 | $175,700 |
| 2015 | $8,124 | $295,000 | $119,300 | $175,700 |
| 2014 | $8,018 | $295,000 | $119,300 | $175,700 |
Property History
| Date | Event | Price | List to Sale | Price per Sq Ft | Prior Sale |
|---|---|---|---|---|---|
| 07/22/2025 07/22/25 | Price Changed | $765,000 | -3.8% | $397 / Sq Ft | |
| 07/18/2025 07/18/25 | For Sale | $795,000 | +120.8% | $412 / Sq Ft | |
| 05/08/2015 05/08/15 | Sold | $360,000 | -- | $187 / Sq Ft | View Prior Sale |
Purchase History
| Date | Type | Sale Price | Title Company |
|---|---|---|---|
| Deed | $360,000 | Stonebridge Title Svcs Inc | |
| Sheriffs Deed | $421,937 | None Available | |
| Deed | $197,000 | -- |
Mortgage History
| Date | Status | Loan Amount | Loan Type |
|---|---|---|---|
| Open | $288,000 | New Conventional | |
| Previous Owner | $177,300 | No Value Available |
Source: Garden State MLS
MLS Number: 3975256
APN: 29-00260-0000-00007
- 10 Buena Rd
- 206 Atlantic Dr
- 240 Atlantic Dr
- 91 Farmingdale Dr
- 14 Braemar Ct
- 132 Camden Rd
- 1035 Littleton Rd
- 32 Hardwick Ct
- 260 Everett Rd
- 17 Springview Dr
- 9 Craydon St
- 14 Willow Ln
- Rockefeller with Library Plan at Parq
- Rockefeller Plan at Parq
- 72 Alexander Ave
- 51 Willow Ln
- 44 Willow Ln
- 49 Willow Ln
- 53 Willow Ln
- 3 Queen St
- 130 Flemington Dr
- 86 Kingston Rd
- 42 Belleville Rd
- 1081 Littleton Rd
- 32 Hardwick Ct
- 115 Northfield Rd
- 649 Littleton Rd
- 235 Parsippany Rd
- 38 Deerfield Rd
- 380 Parsippany Rd
- 350 Parsippany Rd
- 120 Parsippany Rd
- 300 Parsippany Rd
- 7 Devon St
- 15 Friar Rd
- 27 Homer St
- 500 Park Rd
- 2-3 Campus Dr
- 11-21 Upper Pond Rd
- 220 Littleton Rd
