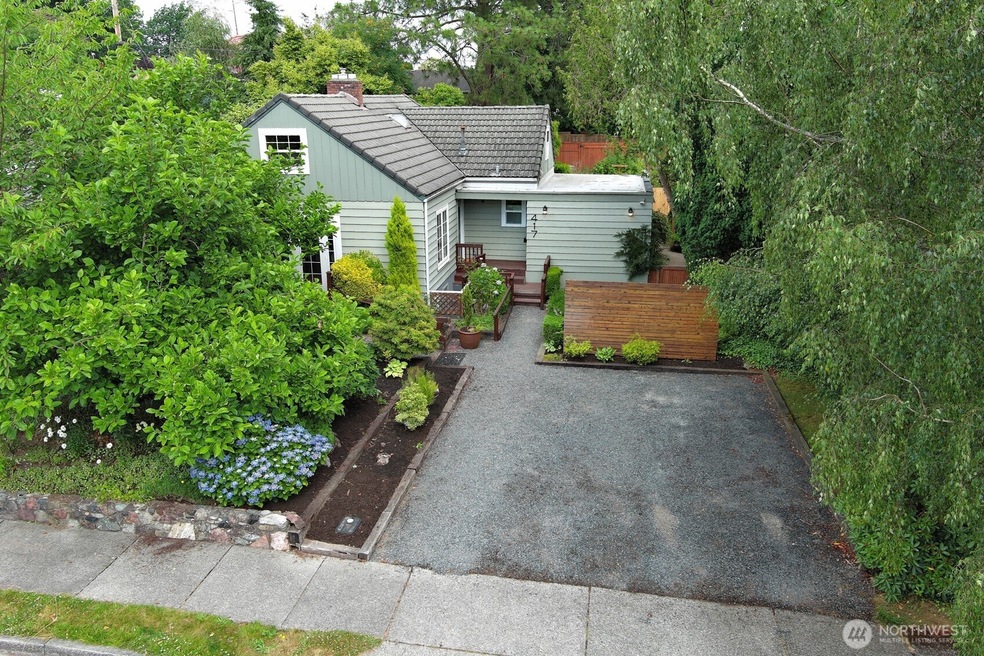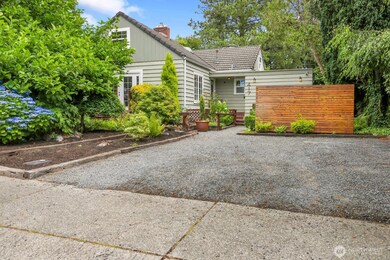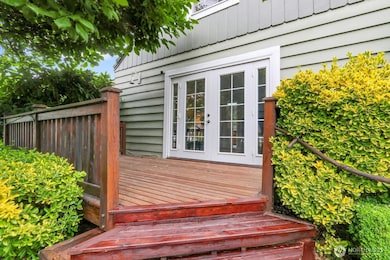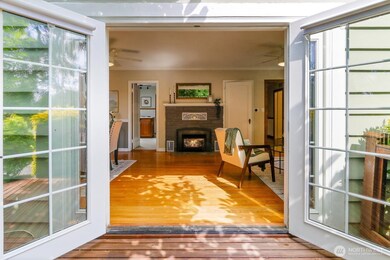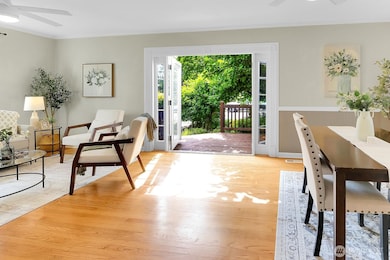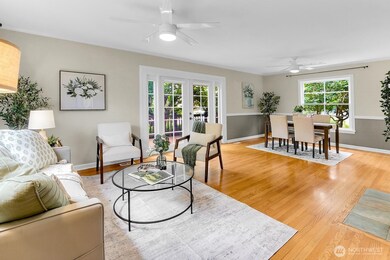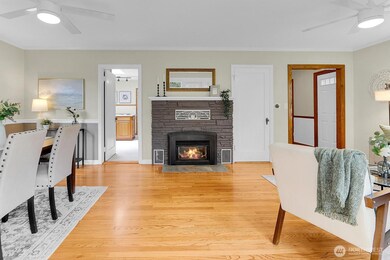
$949,000
- 4 Beds
- 2 Baths
- 2,414 Sq Ft
- 1310 Maple Ave
- Snohomish, WA
Beautiful and Private 4 Bedroom home, plus an office/5th bedroom. Property & Extra RV Parking! This beautifully open concept one level home has it all! Featuring 4 bedrooms, Den, 2 bathrooms, a 3-car garage, plus a 2 car carport, there's room for all your vehicles, toys, and hobbies. Enjoy the privacy of a treed lot with extra parking, a spacious deck for entertaining, and a full size crawl
Tawnia Coulter Coldwell Banker Bain
