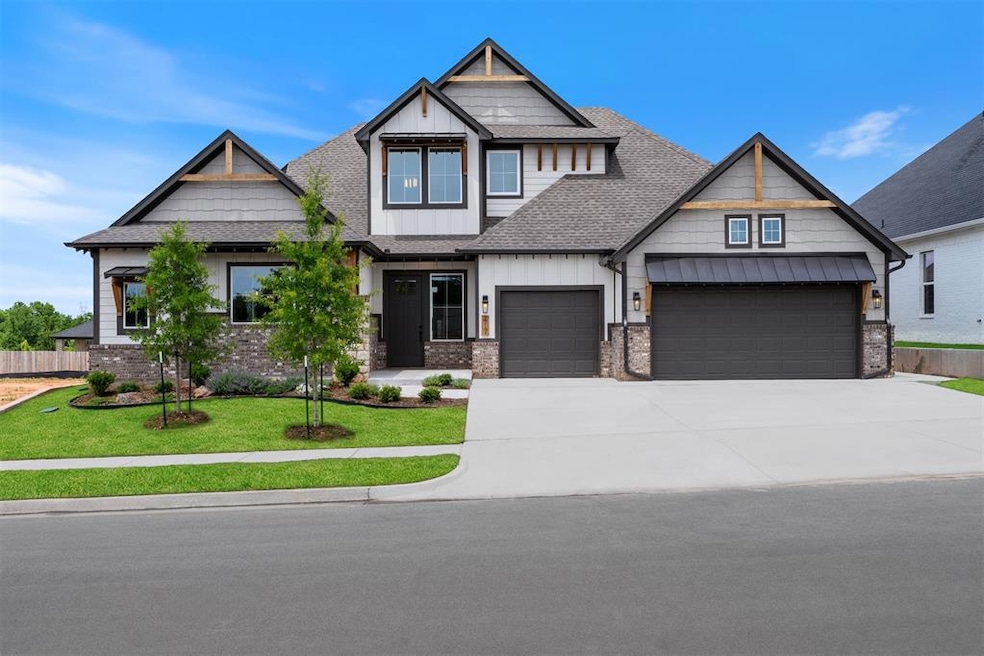417 Basin Way Norman, OK 73071
Northeast Norman NeighborhoodEstimated payment $3,916/month
Highlights
- Mud Room
- Covered Patio or Porch
- Laundry Room
- Eisenhower Elementary School Rated A-
- Fireplace
About This Home
*Exclusive financing offer* The Kassidy floor plan offers a versatile living space spanning 2,809 square feet, perfectly tailored to meet the unique needs of homeowners. On the main floor, you'll find a family room with a cozy stone fireplace, built-in shelves, and stunning wood flooring. This seamlessly flows into the dining area and spacious kitchen, which features a large island with luxury quartz countertops, custom cabinets with ample storage, a built in gas Bertazzoni range, and an expansive walk-in pantry complete with a prep sink. For ultimate privacy, the primary suite is tucked away, offering its own fireplace as well as gorgeous wood flooring. A luxurious five-piece bath, and a generous walk-in closet that conveniently connects to the utility room. Additionally, the main floor includes a powder bath, mud room, and a study with incredible wainscot walls. On the second floor, you'll discover all the secondary bedrooms, along with a full bath and a versatile area that can be used as a playroom, game room, or casual gathering space as well as a thoughtfully designed computer nook. This beautiful luxury community located in Norman, OK will feature a neighborhood pool, spectacular clubhouse, pond with a pavilion, playground and plenty of walking trails and green space to enjoy year round. Nestled in a convenient location off of Tecumseh Road between North Porter Avenue and 12th Avenue NE., Pine Creek provides the perfect combination of a peaceful setting and convenient access to I 35 and central Norman. In Pine Creek, you can get to I-35 in 5 minutes, The University of Oklahoma in 10 and Tinker Airforce Base in less than 20 minutes! Included features: * Peace-of- mind warranties * 10-year structural warranty * Tankless water heater* Fully landscaped front & backyard * Fully fenced backyard. Floorplan may differ slightly from completed home.
Home Details
Home Type
- Single Family
Year Built
- Built in 2024
HOA Fees
- $81 Monthly HOA Fees
Parking
- 3
Home Design
- Composition Roof
Interior Spaces
- Fireplace
- Mud Room
- Laundry Room
Kitchen
- Microwave
- Dishwasher
- Disposal
Outdoor Features
- Covered Patio or Porch
Listing and Financial Details
- Legal Lot and Block 0007 / 003
Map
Home Values in the Area
Average Home Value in this Area
Property History
| Date | Event | Price | List to Sale | Price per Sq Ft |
|---|---|---|---|---|
| 02/23/2026 02/23/26 | Price Changed | $624,888 | -0.8% | $222 / Sq Ft |
| 02/16/2026 02/16/26 | Price Changed | $629,888 | -0.8% | $224 / Sq Ft |
| 02/02/2026 02/02/26 | Price Changed | $634,888 | -0.8% | $226 / Sq Ft |
| 01/26/2026 01/26/26 | Price Changed | $639,888 | -0.8% | $228 / Sq Ft |
| 01/19/2026 01/19/26 | Price Changed | $644,888 | -0.8% | $230 / Sq Ft |
| 01/05/2026 01/05/26 | Price Changed | $649,888 | -0.8% | $231 / Sq Ft |
| 11/24/2025 11/24/25 | Price Changed | $654,888 | -0.8% | $233 / Sq Ft |
| 06/30/2025 06/30/25 | Price Changed | $659,888 | -3.7% | $235 / Sq Ft |
| 02/10/2025 02/10/25 | Price Changed | $684,987 | -0.9% | $244 / Sq Ft |
| 01/02/2025 01/02/25 | Price Changed | $691,138 | -1.1% | $246 / Sq Ft |
| 11/26/2024 11/26/24 | For Sale | $699,138 | -- | $249 / Sq Ft |
Source: MLSOK
MLS Number: OKC1145301
- 421 Basin Way
- 417 Explorer Trail
- 3621 Yellowstone Dr
- 410 Rapids Way
- 500 Campfire Ln
- 3919 Yellowstone Dr
- 802 Sedona Dr
- 805 Carolyn Ridge Rd
- 400 Nantucket Blvd
- 3718 Painted Bird Ln
- 3913 Painted Bird Ln
- 3903 Painted Bird Ln
- 3815 Painted Bird Ln
- 3341 Montilla Ridge Dr
- 909 Carolyn Ridge Rd
- 117 Chardonnay Ln
- 915 Villaverde Dr
- 3805 Kings Canyon Rd
- 3905 Bandera Trail
- 3740 Sawmill Rd
- 1104 Black Mesa Rd
- 210 Sonora Ln
- 233 Tecumseh Meadows Dr
- 1251 Kingston Rd
- 713 Blue Fish Rd
- 211 Skylark Ct Unit 213
- 1303 W Tecumseh Rd
- 309 Falcon Ct Unit 1
- 320 Falcon Ct Unit 3
- 316 Falcon Ct Unit 2
- 1514 Westfield Cir
- 1357 12th Ave NE
- 209 W Haddock St
- 203 W Dale St
- 211 W Dale St
- 225 E Himes St
- 904 W Robinson St
- 313 W Himes St
- 1324 Dorchester Dr
- 428 W Johnson St
Ask me questions while you tour the home.







