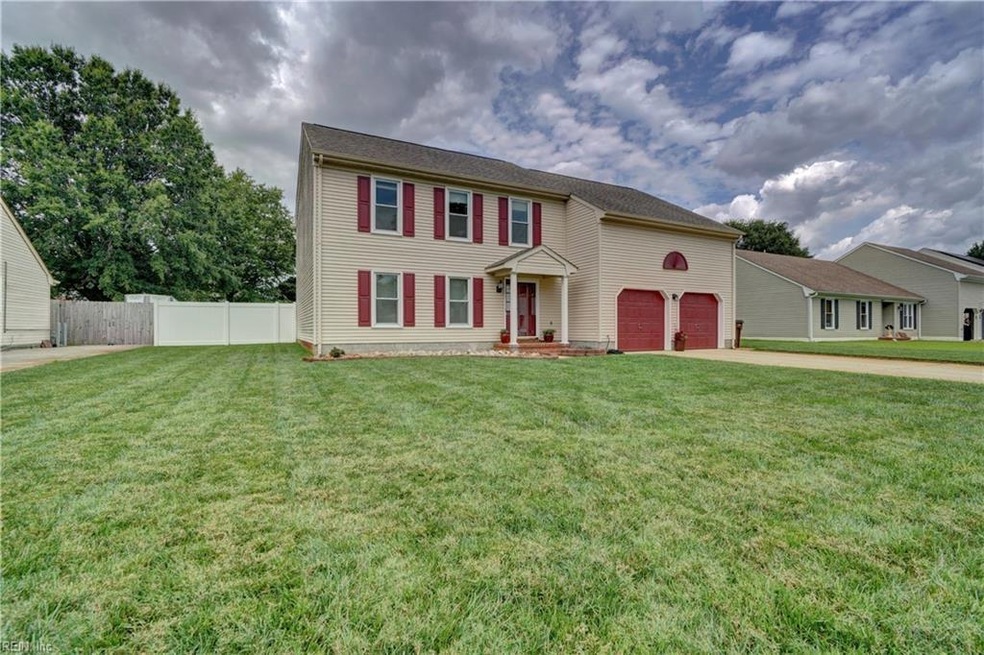
417 Brandon Way Chesapeake, VA 23320
Greenbrier East NeighborhoodHighlights
- Transitional Architecture
- Wood Flooring
- No HOA
- Greenbrier Primary School Rated A-
- Attic
- Porch
About This Home
As of October 2024Pristine to Perfection! This captivating 4 bed, 2.5 bath 2-story home boasts inviting curb appeal and modern charm. Step inside to find flowing wood floors and a bright neutral interior with a mix of open and defined spaces, effortlessly balancing privacy among the shared common areas. The spacious kitchen, with SS appliances, adjoins a large den featuring a focal point fireplace. The added bonus sunroom provides views of a private manicured back yard. A living room/flex room, dining room and powder bath complete the first floor. Upstairs, an oversized primary en-suite makes for a lovely retreat at the end of each day, while three additional bedrooms share a full bath. Outside, the fantastic large backyard offers enough space for a pool, playground and desired garden, totally fenced for privacy. Additional highlights include a shed and an attached 2-car garage for storage convenience. This is one of the best locations in Chesapeake to access all of Hampton Roads. Welcome home!
Home Details
Home Type
- Single Family
Est. Annual Taxes
- $4,301
Year Built
- Built in 1992
Lot Details
- 0.3 Acre Lot
- Privacy Fence
- Back Yard Fenced
- Sprinkler System
Home Design
- Transitional Architecture
- Slab Foundation
- Asphalt Shingled Roof
- Vinyl Siding
Interior Spaces
- 2,651 Sq Ft Home
- 2-Story Property
- Ceiling Fan
- Gas Fireplace
- Window Treatments
- Entrance Foyer
- Utility Room
- Washer and Dryer Hookup
- Scuttle Attic Hole
Kitchen
- Electric Range
- Microwave
- Dishwasher
- Disposal
Flooring
- Wood
- Carpet
- Ceramic Tile
Bedrooms and Bathrooms
- 4 Bedrooms
- En-Suite Primary Bedroom
- Walk-In Closet
Parking
- 2 Car Attached Garage
- Garage Door Opener
Outdoor Features
- Patio
- Storage Shed
- Porch
Schools
- Georgetown Primary Elementary School
- Greenbrier Middle School
- Oscar Smith High School
Utilities
- Forced Air Zoned Heating and Cooling System
- SEER Rated 16+ Air Conditioning Units
- Geothermal Heating and Cooling
- Heating System Uses Natural Gas
- 220 Volts
- Well
- Gas Water Heater
- Cable TV Available
Community Details
- No Home Owners Association
- Clearfield Subdivision
Ownership History
Purchase Details
Home Financials for this Owner
Home Financials are based on the most recent Mortgage that was taken out on this home.Map
Similar Homes in Chesapeake, VA
Home Values in the Area
Average Home Value in this Area
Purchase History
| Date | Type | Sale Price | Title Company |
|---|---|---|---|
| Bargain Sale Deed | $482,000 | Fidelity National Title |
Mortgage History
| Date | Status | Loan Amount | Loan Type |
|---|---|---|---|
| Open | $497,906 | VA | |
| Previous Owner | $220,000 | New Conventional | |
| Previous Owner | $21,000 | Credit Line Revolving | |
| Previous Owner | $60,900 | New Conventional |
Property History
| Date | Event | Price | Change | Sq Ft Price |
|---|---|---|---|---|
| 10/23/2024 10/23/24 | Sold | $482,000 | -2.4% | $182 / Sq Ft |
| 10/07/2024 10/07/24 | Pending | -- | -- | -- |
| 09/09/2024 09/09/24 | Price Changed | $494,000 | -1.2% | $186 / Sq Ft |
| 08/15/2024 08/15/24 | For Sale | $499,900 | -- | $189 / Sq Ft |
Tax History
| Year | Tax Paid | Tax Assessment Tax Assessment Total Assessment is a certain percentage of the fair market value that is determined by local assessors to be the total taxable value of land and additions on the property. | Land | Improvement |
|---|---|---|---|---|
| 2024 | $4,679 | $463,300 | $160,000 | $303,300 |
| 2023 | $4,301 | $425,800 | $145,000 | $280,800 |
| 2022 | $3,851 | $381,300 | $130,000 | $251,300 |
| 2021 | $3,609 | $343,700 | $110,000 | $233,700 |
| 2020 | $3,357 | $319,700 | $105,000 | $214,700 |
| 2019 | $3,357 | $319,700 | $105,000 | $214,700 |
| 2018 | $3,194 | $304,200 | $100,000 | $204,200 |
| 2017 | $3,113 | $296,500 | $100,000 | $196,500 |
| 2016 | $2,967 | $282,600 | $90,000 | $192,600 |
| 2015 | $2,967 | $282,600 | $90,000 | $192,600 |
| 2014 | $2,871 | $273,400 | $90,000 | $183,400 |
Source: Real Estate Information Network (REIN)
MLS Number: 10547266
APN: 0372006000710
- 812 Arcadia Rd
- 1054 Butte Ln
- 1063 Butte Ln
- 1066 Butte Ln
- 723 Flatrock Ln
- 15+ Clearfield Ave
- 719 Flatrock Ln
- 717 Flatrock Ln
- 721 Flatrock Ln
- 920 Stanhope Gardens
- 929 Stanhope Gardens
- 813 Arondale Crescent
- 735 Great Marsh Ave
- 774 Great Marsh Ave Unit 62
- 8+ Brookhaven Ct
- 221 Ians Way
- 1107 Halton Ln
- 617 Flatrock Ln
- 9+AC Butts Station Rd
- .35AC Butts Station Rd
