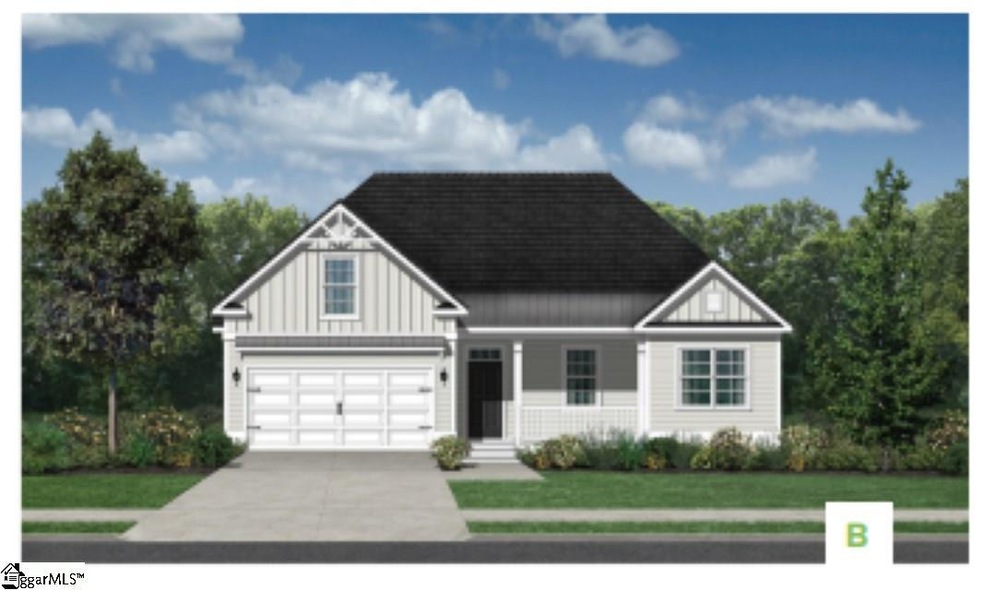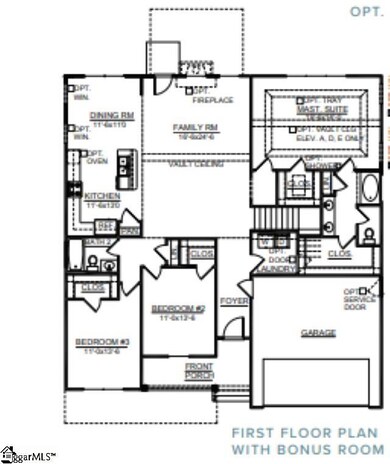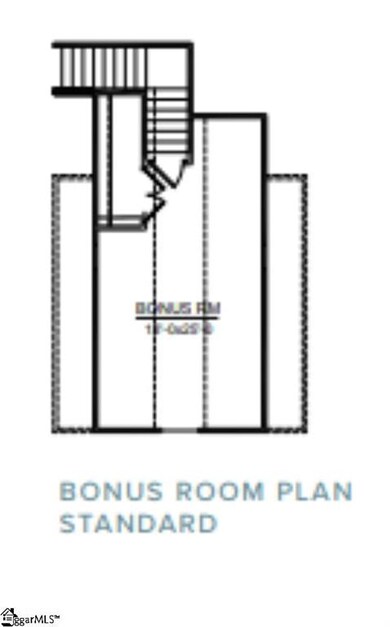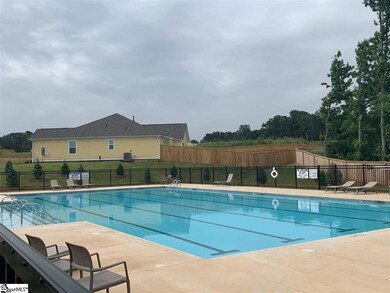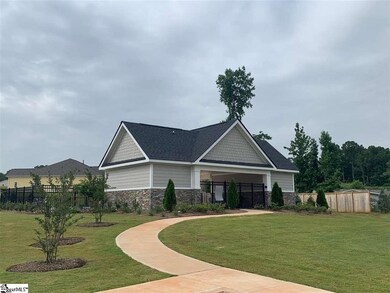
417 Buchanan Ridge Rd Taylors, SC 29687
Estimated Value: $421,364 - $461,000
Highlights
- Open Floorplan
- Cathedral Ceiling
- Bonus Room
- Craftsman Architecture
- Main Floor Primary Bedroom
- Great Room
About This Home
As of May 2021Adorable 3 bed/2 bath craftsman ranch! This home includes cement plank siding, a screened porch, fireplace and Bonus room that can be used as a fourth bedroom! Upgraded gas range, upgraded white cabinets, quartz counters and beautiful tile backsplash in the kitchen which opens to the Family room with vaulted ceiling. Master bathroom includes a large tiled shower and upgraded plumbing fixtures. Hardwood flooring in all main living areas, upgraded carpet in bedrooms and tile in full baths and laundry!
Last Agent to Sell the Property
DFH Realty Georgia, LLC License #91490 Listed on: 11/07/2020
Home Details
Home Type
- Single Family
Est. Annual Taxes
- $2,492
Year Built
- Built in 2021 | Under Construction
Lot Details
- 7,405 Sq Ft Lot
- Lot Dimensions are 62x120
- Level Lot
HOA Fees
- $25 Monthly HOA Fees
Home Design
- Craftsman Architecture
- 1.5-Story Property
- Slab Foundation
- Architectural Shingle Roof
- Radon Mitigation System
Interior Spaces
- 2,194 Sq Ft Home
- 2,000-2,199 Sq Ft Home
- Open Floorplan
- Tray Ceiling
- Smooth Ceilings
- Cathedral Ceiling
- Ceiling Fan
- Gas Log Fireplace
- Great Room
- Breakfast Room
- Bonus Room
- Screened Porch
- Fire and Smoke Detector
Kitchen
- Free-Standing Gas Range
- Built-In Microwave
- Dishwasher
- Quartz Countertops
- Disposal
Flooring
- Carpet
- Laminate
- Ceramic Tile
Bedrooms and Bathrooms
- 3 Main Level Bedrooms
- Primary Bedroom on Main
- Walk-In Closet
- 2 Full Bathrooms
- Dual Vanity Sinks in Primary Bathroom
- Shower Only
Laundry
- Laundry Room
- Laundry on main level
- Electric Dryer Hookup
Attic
- Storage In Attic
- Pull Down Stairs to Attic
Parking
- 2 Car Attached Garage
- Garage Door Opener
Schools
- Crestview Elementary School
- Greer Middle School
- Greer High School
Utilities
- Heating System Uses Natural Gas
- Underground Utilities
- Tankless Water Heater
- Gas Water Heater
Listing and Financial Details
- Tax Lot 55
- Assessor Parcel Number T022030109700
Community Details
Overview
- Built by Crescent Homes
- Lincoln Park Subdivision, Fenwick Floorplan
- Mandatory home owners association
Recreation
- Community Pool
Ownership History
Purchase Details
Purchase Details
Home Financials for this Owner
Home Financials are based on the most recent Mortgage that was taken out on this home.Purchase Details
Similar Homes in the area
Home Values in the Area
Average Home Value in this Area
Purchase History
| Date | Buyer | Sale Price | Title Company |
|---|---|---|---|
| Hr/Csim Foxchase Property Owner Llc | $2,184,659 | New Title Company Name | |
| Crescent Homes Upstate Llc | -- | Harvey & Vallini Llc | |
| Crescent Homes Sc Llc | $198,450 | None Available |
Mortgage History
| Date | Status | Borrower | Loan Amount |
|---|---|---|---|
| Previous Owner | Crescent Homes Upstate Llc | $283,610 |
Property History
| Date | Event | Price | Change | Sq Ft Price |
|---|---|---|---|---|
| 05/28/2021 05/28/21 | Sold | $315,124 | 0.0% | $158 / Sq Ft |
| 01/22/2021 01/22/21 | Pending | -- | -- | -- |
| 01/06/2021 01/06/21 | Price Changed | $315,124 | +1.7% | $158 / Sq Ft |
| 11/07/2020 11/07/20 | For Sale | $309,824 | -- | $155 / Sq Ft |
Tax History Compared to Growth
Tax History
| Year | Tax Paid | Tax Assessment Tax Assessment Total Assessment is a certain percentage of the fair market value that is determined by local assessors to be the total taxable value of land and additions on the property. | Land | Improvement |
|---|---|---|---|---|
| 2024 | $2,492 | $12,080 | $1,600 | $10,480 |
| 2023 | $2,492 | $12,080 | $1,600 | $10,480 |
| 2022 | $6,128 | $18,120 | $2,400 | $15,720 |
| 2021 | $3,309 | $9,240 | $2,400 | $6,840 |
Agents Affiliated with this Home
-
Crystal Daniel
C
Seller's Agent in 2021
Crystal Daniel
DFH Realty Georgia, LLC
(864) 400-4100
34 in this area
111 Total Sales
-
Meredith Shannon

Buyer's Agent in 2021
Meredith Shannon
Acacia Realty Advisors, LLC
(864) 616-4331
3 in this area
69 Total Sales
Map
Source: Greater Greenville Association of REALTORS®
MLS Number: 1431308
APN: T022.03-01-097.00
- 180 Pine Dr
- 270 L-Pd-65
- 10 Pine Dr
- 244 L-Pd-65
- 12 Pine Dr
- 223 L-Pd-65
- 205 L-Pd-65
- 116 Lakeside Dr
- 11 Fishing Run Ct
- 550 Saint Mark Rd
- 306 Elyan Ct
- 23 Stallings Rd
- 173 Old Rutherford Rd
- 165 Old Rutherford Rd
- 13 Williams Rd
- 11 Midland Ct
- 406 Presley Jackson Rd
- 419 Wood Rd
- 302 Copeland Rd
- 108 Willett Trail
- 417 Buchanan Ridge Rd
- 415 Buchanan Ridge Rd
- 419 Buchanan Ridge Rd
- 421 Buchanan Ridge Rd
- 413 Buchanan Ridge Rd
- 418 Buchanan Ridge Rd
- 416 Buchanan Ridge Rd
- 420 Buchanan Ridge Rd
- 423 Buchanan Ridge Rd
- 411 Buchanan Ridge Rd
- 422 Buchanan Ridge Rd
- 414 Buchanan Ridge Rd
- 410 Buchanan Ridge Rd
- 425 Buchanan Ridge Rd
- 424 Buchanan Ridge Rd
- 214 Lincoln Hill Rd
- 409 Buchanan Ridge Rd
- 216 Lincoln Hill Rd
- 212 Lincoln Hill Rd
- 210 Lincoln Hill Rd
