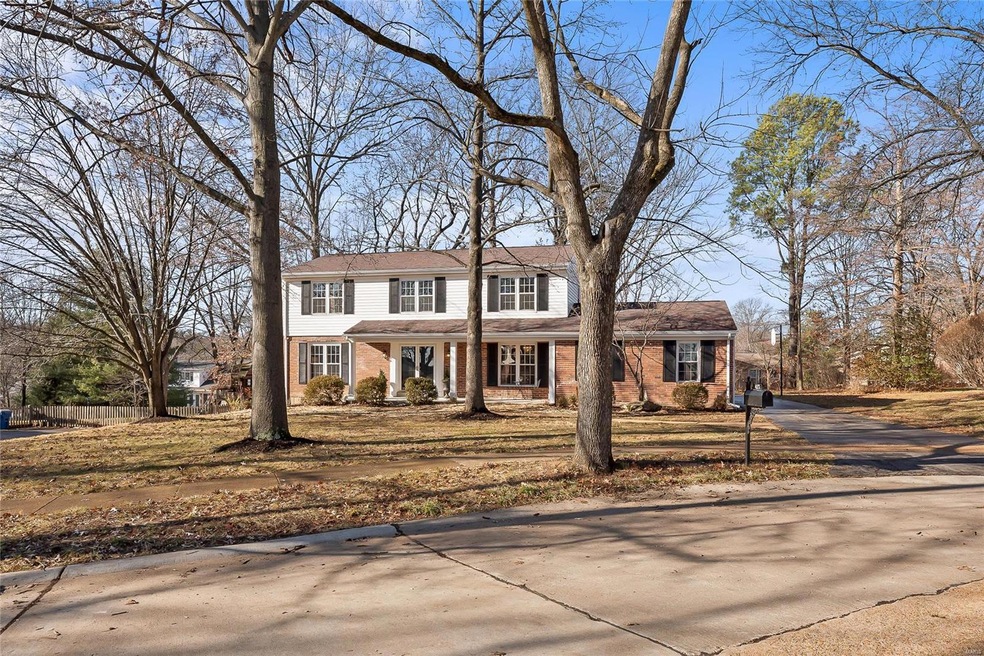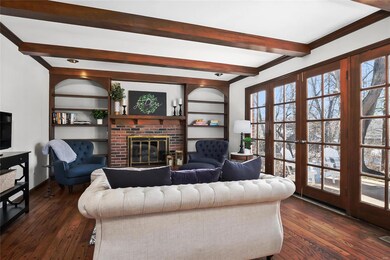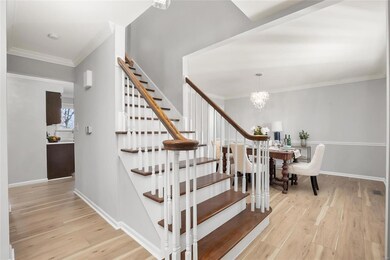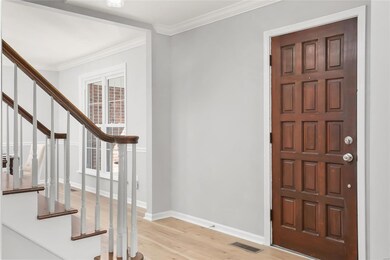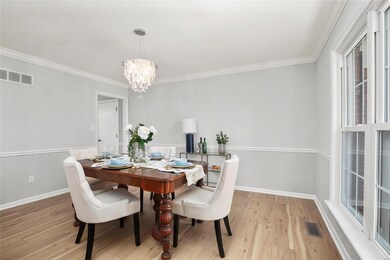
417 Caprice Gardens Ct Ballwin, MO 63011
Highlights
- Primary Bedroom Suite
- Traditional Architecture
- Solid Surface Countertops
- Claymont Elementary School Rated A
- Wood Flooring
- Covered patio or porch
About This Home
As of February 2025Wonderful 2 story home in the Parkway school district. Charming home has a formal living room, family room, dining room, kitchen, breakfast room and half bath on main level. Kitchen is updated with custom cabinets, solid surface counters, electric range/stove and pantry. Beautiful new floors, new crown moulding, insulated/tilt windows, new six panel doors and wood staircase. Outside you will find a covered front porch, 2-car garage, low maintenance vinyl siding. The backyard has privacy and a patio. There is also a recreation room in the lower level in addition to plenty of storage space. Enjoy the City of Ballwin amenities including water park, recreation center, golf course and more. Hurry before this home is gone!
Last Agent to Sell the Property
Forthright Realty Group LLC License #2000175843 Listed on: 01/01/2024
Last Buyer's Agent
Berkshire Hathaway HomeServices Select Properties License #2017034384

Home Details
Home Type
- Single Family
Est. Annual Taxes
- $4,563
Year Built
- Built in 1975
Lot Details
- 0.34 Acre Lot
- Cul-De-Sac
- Level Lot
HOA Fees
- $6 Monthly HOA Fees
Parking
- 2 Car Attached Garage
- Side or Rear Entrance to Parking
- Garage Door Opener
- Off-Street Parking
Home Design
- Traditional Architecture
- Brick Veneer
- Vinyl Siding
Interior Spaces
- 2-Story Property
- Built-in Bookshelves
- Historic or Period Millwork
- Ceiling Fan
- Non-Functioning Fireplace
- Insulated Windows
- Tilt-In Windows
- Pocket Doors
- French Doors
- Sliding Doors
- Six Panel Doors
- Entrance Foyer
- Family Room with Fireplace
- Breakfast Room
- Formal Dining Room
- Lower Floor Utility Room
- Wood Flooring
- Basement Ceilings are 8 Feet High
- Attic Fan
- Storm Doors
Kitchen
- Eat-In Kitchen
- Electric Oven or Range
- Microwave
- Dishwasher
- Stainless Steel Appliances
- Solid Surface Countertops
- Built-In or Custom Kitchen Cabinets
- Disposal
Bedrooms and Bathrooms
- 4 Bedrooms
- Primary Bedroom Suite
- Split Bedroom Floorplan
- Walk-In Closet
- Primary Bathroom is a Full Bathroom
- Separate Shower in Primary Bathroom
Outdoor Features
- Covered patio or porch
Schools
- Claymont Elem. Elementary School
- West Middle School
- Parkway West High School
Utilities
- Forced Air Heating and Cooling System
- Heating System Uses Gas
- Underground Utilities
- Gas Water Heater
Listing and Financial Details
- Assessor Parcel Number 22S-63-0531
Ownership History
Purchase Details
Home Financials for this Owner
Home Financials are based on the most recent Mortgage that was taken out on this home.Purchase Details
Home Financials for this Owner
Home Financials are based on the most recent Mortgage that was taken out on this home.Purchase Details
Home Financials for this Owner
Home Financials are based on the most recent Mortgage that was taken out on this home.Purchase Details
Purchase Details
Home Financials for this Owner
Home Financials are based on the most recent Mortgage that was taken out on this home.Similar Homes in Ballwin, MO
Home Values in the Area
Average Home Value in this Area
Purchase History
| Date | Type | Sale Price | Title Company |
|---|---|---|---|
| Warranty Deed | -- | None Listed On Document | |
| Warranty Deed | -- | Title Partners | |
| Warranty Deed | -- | Title Experts | |
| Deed | -- | None Listed On Document | |
| Interfamily Deed Transfer | -- | Assured Title Company West |
Mortgage History
| Date | Status | Loan Amount | Loan Type |
|---|---|---|---|
| Open | $462,040 | New Conventional | |
| Previous Owner | $339,920 | New Conventional | |
| Previous Owner | $315,000 | New Conventional | |
| Previous Owner | $62,100 | New Conventional | |
| Previous Owner | $18,000 | Unknown |
Property History
| Date | Event | Price | Change | Sq Ft Price |
|---|---|---|---|---|
| 02/26/2025 02/26/25 | Sold | -- | -- | -- |
| 01/30/2025 01/30/25 | Pending | -- | -- | -- |
| 01/27/2025 01/27/25 | For Sale | $425,000 | 0.0% | $127 / Sq Ft |
| 01/27/2025 01/27/25 | Off Market | -- | -- | -- |
| 02/02/2024 02/02/24 | Sold | -- | -- | -- |
| 01/05/2024 01/05/24 | Pending | -- | -- | -- |
| 01/01/2024 01/01/24 | For Sale | $424,900 | -- | $130 / Sq Ft |
Tax History Compared to Growth
Tax History
| Year | Tax Paid | Tax Assessment Tax Assessment Total Assessment is a certain percentage of the fair market value that is determined by local assessors to be the total taxable value of land and additions on the property. | Land | Improvement |
|---|---|---|---|---|
| 2023 | $4,563 | $70,460 | $23,430 | $47,030 |
| 2022 | $4,331 | $61,650 | $19,510 | $42,140 |
| 2021 | $4,306 | $61,650 | $19,510 | $42,140 |
| 2020 | $4,315 | $58,540 | $19,270 | $39,270 |
| 2019 | $4,266 | $58,540 | $19,270 | $39,270 |
| 2018 | $4,347 | $55,350 | $17,350 | $38,000 |
| 2017 | $4,223 | $55,350 | $17,350 | $38,000 |
| 2016 | $3,954 | $49,290 | $12,620 | $36,670 |
| 2015 | $4,140 | $49,290 | $12,620 | $36,670 |
| 2014 | $3,667 | $46,620 | $11,340 | $35,280 |
Agents Affiliated with this Home
-
Shayne Sowers

Seller's Agent in 2025
Shayne Sowers
EXP Realty, LLC
(314) 497-4435
10 in this area
100 Total Sales
-
JT Monschein

Buyer's Agent in 2025
JT Monschein
Compass Realty Group
(314) 265-7001
12 in this area
65 Total Sales
-
Scott Dolson
S
Seller's Agent in 2024
Scott Dolson
Forthright Realty Group LLC
(999) 999-9999
3 in this area
40 Total Sales
-
Kristina Hodges

Buyer's Agent in 2024
Kristina Hodges
Berkshire Hathway Home Services
(303) 437-6217
2 in this area
44 Total Sales
Map
Source: MARIS MLS
MLS Number: MIS23075244
APN: 22S-63-0531
- 538 Kenilworth Ln
- 103 Denbigh Terrace
- 428 Claymont Dr
- 246 Leichester Cir
- 307 Blue Ridge Place Ct
- 537 Claymont Place Dr
- 15248 Clayton Rd
- 145 White Tree Ln
- 263 E Skyline Dr
- 332 Meadowbrook Dr
- 59 Meadowbrook Country Club Estates Drive Estate
- 303 Holloway Ridge Ct
- 2 Parkrose Ct
- 150 Steamboat Ln
- 737 Smith Dr
- 419 Trail Grove Ct
- 32 Chesterton Ln
- 503 Richley Dr
- 110 Coral Terrace Unit 13
- 168 Kehrs Mill Trail
