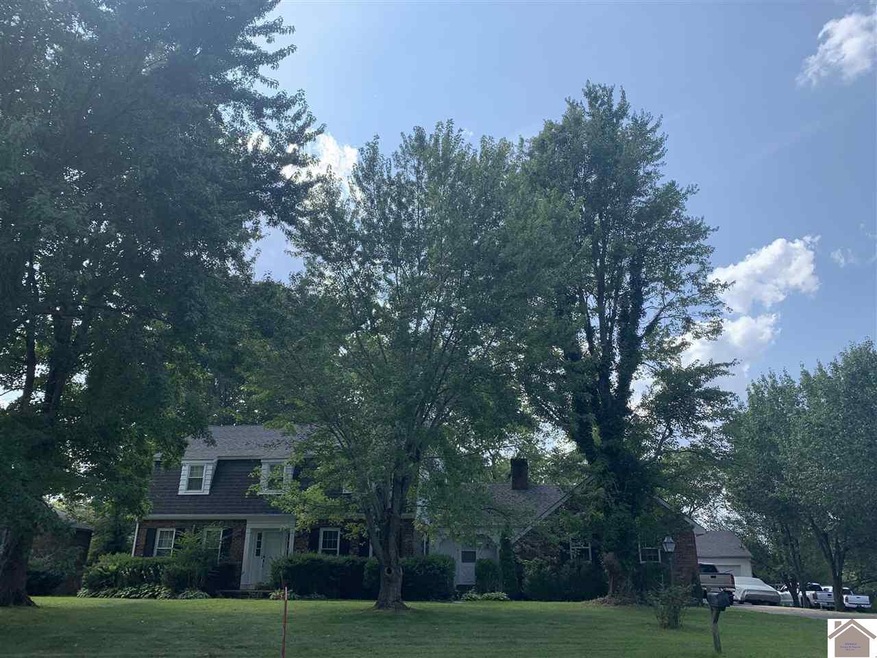
417 Castleton Pike Paducah, KY 42003
Highlights
- Deck
- Wood Flooring
- Covered patio or porch
- Reidland Elementary School Rated A-
- Den
- Formal Dining Room
About This Home
As of July 2024Wonderful one owner home built by JB Crenshaw, large rooms, beautiful brick wall in kitchen, quality throughout, many many extras including a 36x24 detached garage, 4th bedroom is possible.
Last Agent to Sell the Property
Carol Farthing Real Estate License #188462 Listed on: 09/10/2020
Home Details
Home Type
- Single Family
Est. Annual Taxes
- $2,230
Year Built
- Built in 1979
Lot Details
- 0.55 Acre Lot
- Property fronts an easement
- Level Lot
- Landscaped with Trees
Home Design
- Brick Exterior Construction
- Block Foundation
- Frame Construction
- Shingle Roof
Interior Spaces
- 2,767 Sq Ft Home
- 1.5-Story Property
- Sheet Rock Walls or Ceilings
- Ceiling Fan
- Vinyl Clad Windows
- Tilt-In Windows
- Family Room with Fireplace
- Living Room
- Formal Dining Room
- Den
- Utility Room
- Crawl Space
- Fire and Smoke Detector
Kitchen
- Eat-In Kitchen
- Built-In Oven
- Range
- Dishwasher
- Disposal
Flooring
- Wood
- Carpet
- Laminate
- Ceramic Tile
Bedrooms and Bathrooms
- 3 Bedrooms
- Primary Bedroom Upstairs
- Walk-In Closet
- Double Vanity
Laundry
- Laundry in Utility Room
- Washer and Dryer Hookup
Parking
- 4 Car Garage
- Driveway
Outdoor Features
- Deck
- Covered patio or porch
- Exterior Lighting
- Outbuilding
Utilities
- Central Air
- Heat Pump System
- Heating System Uses Gas
- Natural Gas Water Heater
- Cable TV Available
Community Details
- Association fees include common ground
Ownership History
Purchase Details
Home Financials for this Owner
Home Financials are based on the most recent Mortgage that was taken out on this home.Purchase Details
Home Financials for this Owner
Home Financials are based on the most recent Mortgage that was taken out on this home.Similar Homes in Paducah, KY
Home Values in the Area
Average Home Value in this Area
Purchase History
| Date | Type | Sale Price | Title Company |
|---|---|---|---|
| Warranty Deed | $330,000 | None Listed On Document | |
| Warranty Deed | $225,000 | New Title Company Name |
Mortgage History
| Date | Status | Loan Amount | Loan Type |
|---|---|---|---|
| Previous Owner | $180,000 | New Conventional |
Property History
| Date | Event | Price | Change | Sq Ft Price |
|---|---|---|---|---|
| 07/18/2024 07/18/24 | Sold | $330,000 | -5.7% | $119 / Sq Ft |
| 06/04/2024 06/04/24 | Price Changed | $349,900 | -5.4% | $126 / Sq Ft |
| 05/30/2024 05/30/24 | Price Changed | $369,900 | -5.1% | $134 / Sq Ft |
| 05/07/2024 05/07/24 | Price Changed | $389,900 | -1.5% | $141 / Sq Ft |
| 05/07/2024 05/07/24 | For Sale | $396,000 | +76.0% | $143 / Sq Ft |
| 03/26/2021 03/26/21 | Sold | $225,000 | -5.9% | $81 / Sq Ft |
| 01/30/2021 01/30/21 | Price Changed | $239,000 | -2.4% | $86 / Sq Ft |
| 12/02/2020 12/02/20 | Price Changed | $245,000 | -2.0% | $89 / Sq Ft |
| 09/10/2020 09/10/20 | For Sale | $249,900 | -- | $90 / Sq Ft |
Tax History Compared to Growth
Tax History
| Year | Tax Paid | Tax Assessment Tax Assessment Total Assessment is a certain percentage of the fair market value that is determined by local assessors to be the total taxable value of land and additions on the property. | Land | Improvement |
|---|---|---|---|---|
| 2024 | $2,230 | $225,000 | $0 | $0 |
| 2023 | $2,191 | $225,000 | $0 | $0 |
| 2022 | $2,227 | $225,000 | $0 | $0 |
| 2021 | $1,495 | $225,000 | $0 | $0 |
| 2020 | $1,509 | $152,400 | $0 | $0 |
| 2019 | $1,502 | $152,400 | $0 | $0 |
| 2018 | $1,502 | $154,100 | $0 | $0 |
| 2017 | $1,815 | $191,700 | $0 | $0 |
| 2016 | $1,815 | $191,700 | $0 | $0 |
| 2015 | $1,009 | $178,000 | $0 | $0 |
| 2013 | $1,009 | $178,000 | $0 | $0 |
| 2012 | $1,009 | $178,000 | $0 | $0 |
Agents Affiliated with this Home
-
kay holland
k
Seller's Agent in 2024
kay holland
Better Homes & Gardens Fern Leaf Group
(270) 519-4609
6 in this area
33 Total Sales
-
Cindy Hart

Seller Co-Listing Agent in 2024
Cindy Hart
Better Homes & Gardens Fern Leaf Group
(270) 217-2194
7 in this area
144 Total Sales
-
Toni Stricklin

Buyer's Agent in 2024
Toni Stricklin
Housman Partners Real Estate
(270) 210-1252
7 in this area
286 Total Sales
-
Carol Farthing
C
Seller's Agent in 2021
Carol Farthing
Carol Farthing Real Estate
(270) 217-3612
22 in this area
44 Total Sales
-
Vicki Moore
V
Buyer's Agent in 2021
Vicki Moore
Crye-Leike
(270) 752-0102
1 in this area
37 Total Sales
Map
Source: Western Kentucky Regional MLS
MLS Number: 109206
APN: 133-20-07-004
- 413 Edwards Dr
- 404 Drawbridge Trace
- 342 Drawbridge Trace
- 195,205,215 Cascade Dr Unit 5920 Merrydale
- 5930 Merrydale Dr
- 400 Tudor Blvd
- 5821 Merrydale Dr
- 225 Willow Lake
- 225 Willow Lake Dr
- 452 Tudor Blvd
- 9 Park Place
- 150 Reidland Dr
- 5690 Kentucky Dam Rd
- 157 Calvert Dr
- 241 Reid Cir
- 260 Babbland Dr
- 6633 Benton Rd
- 210 Banberry Bend
- 260 Riverside Dr
- 290 Riverside Dr
