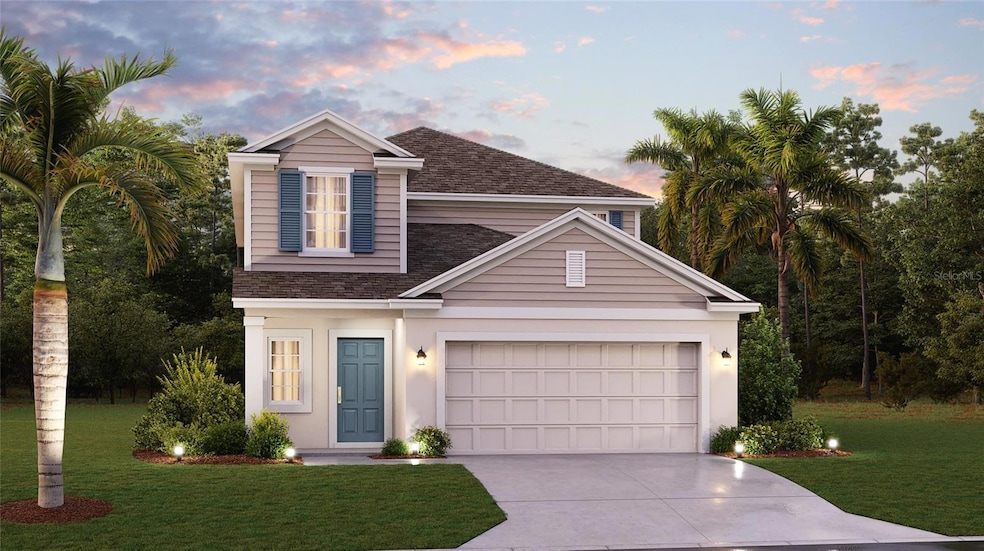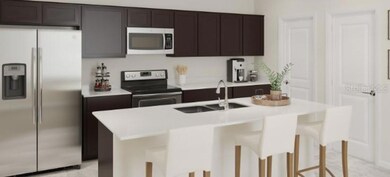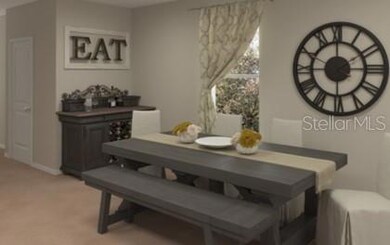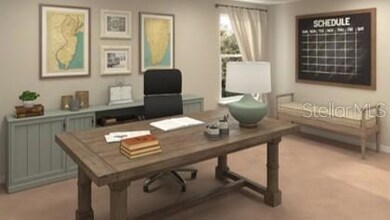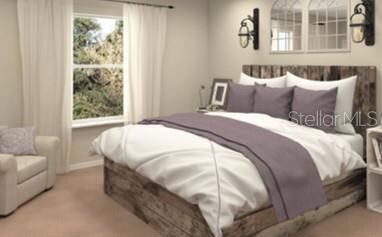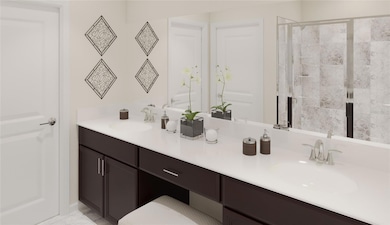417 Cedar Key St Davenport, FL 33837
Estimated payment $2,502/month
Highlights
- Under Construction
- Private Lot
- Solid Surface Countertops
- Open Floorplan
- Main Floor Primary Bedroom
- Community Pool
About This Home
Under Construction. Style is delivered with the Columbia. The Columbia Plan is a two-story home with five bedrooms, two and a half baths, and a two-car garage. This impressive home offers an open floor plan with living room, dining area, and kitchen with beautiful island & pantry. The Owner Suite features a large walk-in shower, dual vanity, and fabulous walk-in closet. The second floor includes four bedrooms, and one bath. The loft is perfect for family game nights. This home comes fully equipped with Everything Included Features like new appliances, quartz countertops throughout and tile flooring in the wet areas. This Ecosmart home has solar power to offset the electric bills. Welcome to Astonia, a masterplan community of new single-family homes for sale in the fast-growing city of Davenport, FL. Perfectly located near great shopping and dining at Posner Park. With proximity to I-4, residents enjoy easy access to world-class theme parks, golf courses and peaceful adventures amidst Florida’s great outdoors. Amenities include a resort-style swimming pool, playground and more for recreational fun.
Listing Agent
LENNAR REALTY Brokerage Phone: 800-229-0611 License #3191880 Listed on: 11/07/2023
Home Details
Home Type
- Single Family
Year Built
- Built in 2023 | Under Construction
Lot Details
- 5,227 Sq Ft Lot
- South Facing Home
- Private Lot
- Irrigation
- Property is zoned P-D
HOA Fees
- $13 Monthly HOA Fees
Parking
- 2 Car Attached Garage
- Garage Door Opener
- Driveway
Home Design
- Bi-Level Home
- Stem Wall Foundation
- Shingle Roof
- Cement Siding
- Block Exterior
Interior Spaces
- 2,370 Sq Ft Home
- Open Floorplan
- Thermal Windows
- Blinds
- Family Room Off Kitchen
- Inside Utility
Kitchen
- Range
- Microwave
- Freezer
- Dishwasher
- Solid Surface Countertops
- Disposal
Flooring
- Carpet
- Ceramic Tile
Bedrooms and Bathrooms
- 5 Bedrooms
- Primary Bedroom on Main
- Walk-In Closet
Laundry
- Laundry in unit
- Dryer
- Washer
Home Security
- Security System Owned
- Fire and Smoke Detector
- Pest Guard System
Eco-Friendly Details
- Solar Heating System
Outdoor Features
- Patio
- Porch
Schools
- Loughman Oaks Elementary School
- Boone Middle School
Utilities
- Central Heating and Cooling System
- Thermostat
- Underground Utilities
- Cable TV Available
Listing and Financial Details
- Visit Down Payment Resource Website
- Tax Lot 252
- Assessor Parcel Number 27-26-15-704225-002520
- $1,817 per year additional tax assessments
Community Details
Overview
- Highland Community Management /Denise Abercrombie Association
- Built by Lennar Homes
- Astonia 40S Subdivision, Columbia Floorplan
Recreation
- Tennis Courts
- Community Playground
- Community Pool
Map
Home Values in the Area
Average Home Value in this Area
Tax History
| Year | Tax Paid | Tax Assessment Tax Assessment Total Assessment is a certain percentage of the fair market value that is determined by local assessors to be the total taxable value of land and additions on the property. | Land | Improvement |
|---|---|---|---|---|
| 2025 | $3,088 | $335,230 | $62,000 | $273,230 |
| 2024 | $2,538 | $62,000 | $62,000 | -- |
| 2023 | $2,538 | $52,800 | -- | -- |
| 2022 | $2,455 | $48,000 | $48,000 | $0 |
Property History
| Date | Event | Price | List to Sale | Price per Sq Ft |
|---|---|---|---|---|
| 07/17/2025 07/17/25 | Price Changed | $2,800 | -3.4% | $1 / Sq Ft |
| 05/05/2025 05/05/25 | For Rent | $2,900 | 0.0% | -- |
| 04/17/2024 04/17/24 | Rented | $2,900 | 0.0% | -- |
| 03/22/2024 03/22/24 | For Rent | $2,900 | 0.0% | -- |
| 12/06/2023 12/06/23 | Pending | -- | -- | -- |
| 12/02/2023 12/02/23 | Price Changed | $426,982 | +0.7% | $180 / Sq Ft |
| 11/22/2023 11/22/23 | Price Changed | $423,812 | -4.2% | $179 / Sq Ft |
| 11/07/2023 11/07/23 | For Sale | $442,461 | -- | $187 / Sq Ft |
Purchase History
| Date | Type | Sale Price | Title Company |
|---|---|---|---|
| Special Warranty Deed | $427,000 | Lennar Title | |
| Special Warranty Deed | $427,000 | Lennar Title | |
| Special Warranty Deed | $731,900 | None Listed On Document | |
| Special Warranty Deed | $731,900 | None Listed On Document |
Mortgage History
| Date | Status | Loan Amount | Loan Type |
|---|---|---|---|
| Open | $298,887 | New Conventional | |
| Closed | $298,887 | New Conventional |
Source: Stellar MLS
MLS Number: T3484641
APN: 27-26-15-704225-002520
- 659 Daring Dr
- 639 Daring Dr
- 132 Adventure Ave
- 202 Brave Rd
- 120 Adventure Ave
- 116 Adventure Ave
- 223 Brave Rd
- 933 Jackson Ave
- 1163 James Paul Rd
- Mayport Plan at Pine Pointe at Astonia Townhomes - Pine Pointe at Astonia
- Mayport Exterior Home Plan at Pine Pointe at Astonia Townhomes - Pine Pointe at Astonia
- 1259 Pineywood Field Dr
- 873 Daring Dr
- 2397 White Tail St
- 1758 Oak Blossom Dr
- 1439 Eucalyptus Way
- 2137 Pine Oak Loop
- 2133 Pine Oak Loop
- 1484 Eucalyptus Way
- 1289 Pineywood Field Dr
