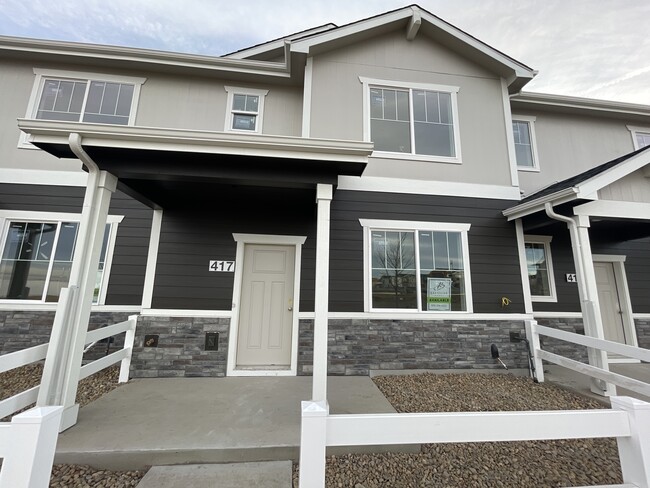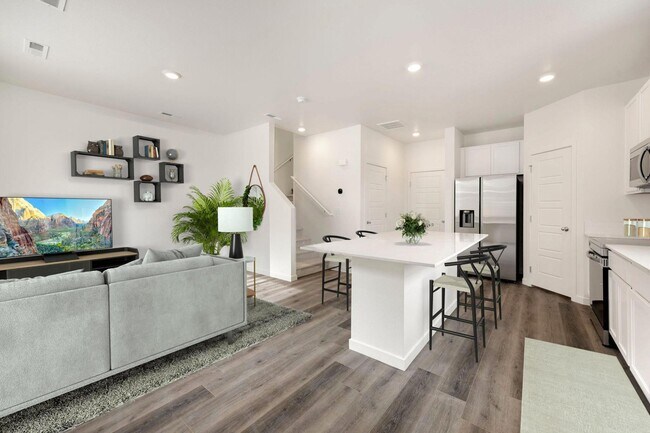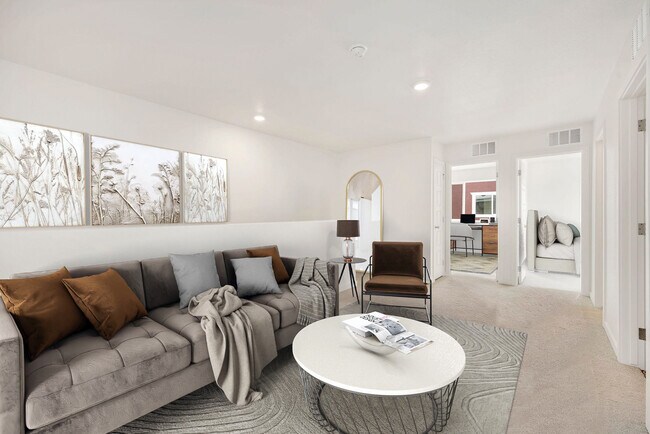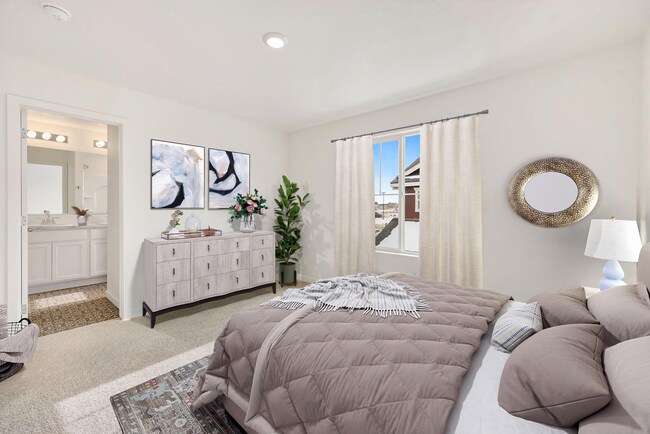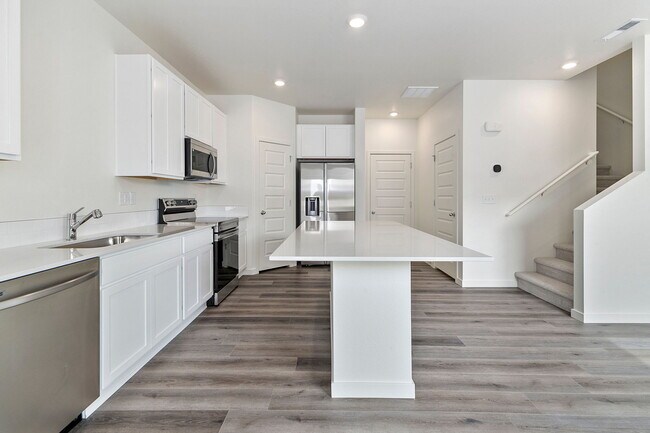
417 Condor Way Johnstown, CO 80534
About This Home
As of August 20254.875% Fixed interest rate with an additional $6k in closing costs when you use our preferred lender, Ryan Lococo with NeoHome Loans! Or up to $20k towards closing concessions with use of Baessler Homes' preferred lender. The Silvercliff plan welcomes you with open arms. This layout is truly the best of both worlds as it offers plenty of room for everyone while also minimizing the need for upkeep. An extended island is the centerpiece of the kitchen and great room making entertaining options limitless. Sneak away to the second floor and enjoy the spacious loft that is a perfect option for a second living space. You'll never run out of room in this sweet little townhome.
Home Details
Home Type
- Single Family
Est. Annual Taxes
- $398
Parking
- 2 Car Garage
Home Design
- New Construction
Interior Spaces
- 2-Story Property
Bedrooms and Bathrooms
- 3 Bedrooms
Community Details
- Mountain Views Throughout Community
Similar Homes in Johnstown, CO
Home Values in the Area
Average Home Value in this Area
Property History
| Date | Event | Price | Change | Sq Ft Price |
|---|---|---|---|---|
| 08/04/2025 08/04/25 | Sold | $375,000 | 0.0% | $271 / Sq Ft |
| 07/30/2025 07/30/25 | Off Market | $375,000 | -- | -- |
| 07/18/2025 07/18/25 | For Sale | $375,000 | -- | $271 / Sq Ft |
Tax History Compared to Growth
Tax History
| Year | Tax Paid | Tax Assessment Tax Assessment Total Assessment is a certain percentage of the fair market value that is determined by local assessors to be the total taxable value of land and additions on the property. | Land | Improvement |
|---|---|---|---|---|
| 2025 | $398 | $13,180 | $5,940 | $7,240 |
| 2024 | $398 | $13,180 | $5,940 | $7,240 |
| 2023 | $99 | $4,040 | $4,040 | -- |
| 2022 | -- | -- | -- | -- |
Map
Source:
MLS Number: 36789617
APN: R8982052
- 418 Condor Way
- 400 Condor Way
- 259 Molinar St
- 302 Cardinal St
- 229 Molinar St
- 305 Cardinal St
- 266 Oriole Way
- 205 Cardinal St
- 397 Cameron St
- 408 Cameron St
- 656 Crestone St
- 4704 Sugarcane St
- 728 Columbia St
- 428 Frontier Ln
- Powell | Residence 39206 Plan at The Overlook at Johnstown Farms
- Ontario | Residence 39205 Plan at The Overlook at Johnstown Farms
- Marion | Residence 39208 Plan at The Overlook at Johnstown Farms
- Fraser | Residence 36204 Plan at The Overlook at Johnstown Farms
- Cimarron | Residence 39102 Plan at The Overlook at Johnstown Farms
- Cumberland | Residence 39123 Plan at The Overlook at Johnstown Farms

