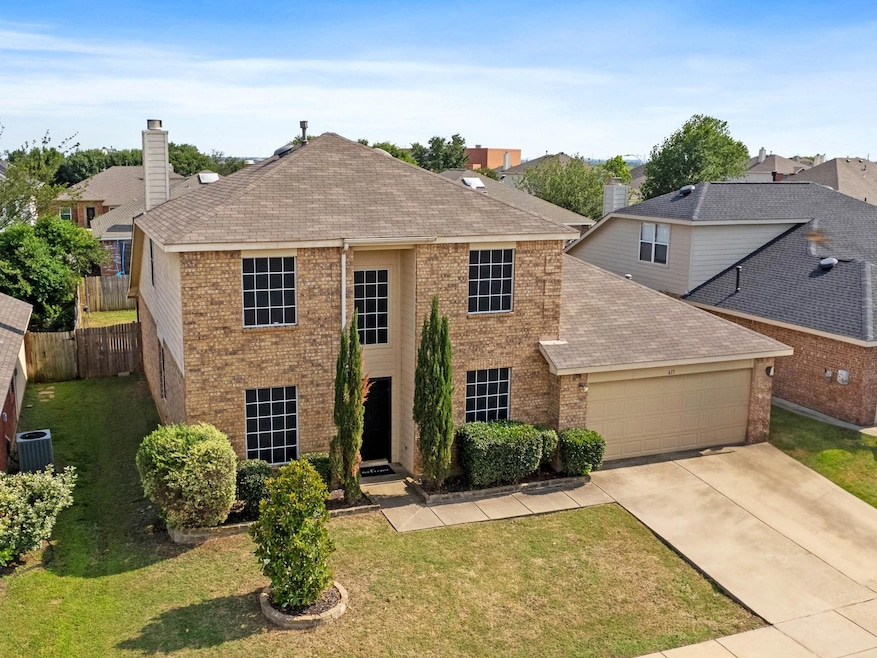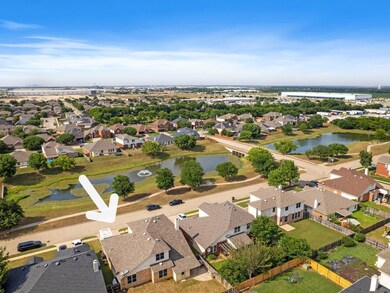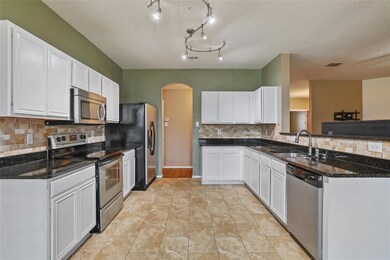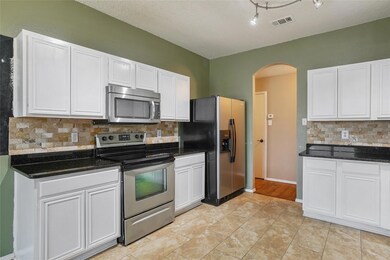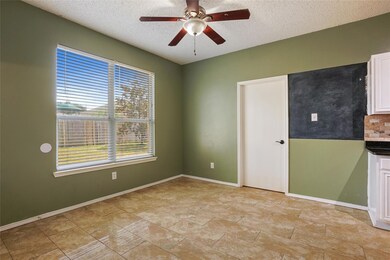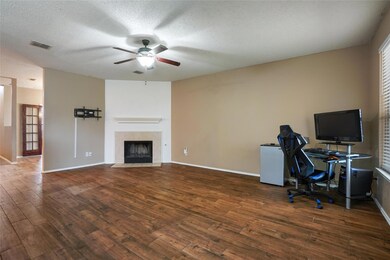
417 Deer Lake Dr Fort Worth, TX 76140
Parks of Deer Creek NeighborhoodHighlights
- Waterfront
- Vaulted Ceiling
- Loft
- Open Floorplan
- Traditional Architecture
- Granite Countertops
About This Home
As of November 2023Everything on Your Wishlist has been Fulfilled - You can Finally Live, Relax & Entertain in Style! The Open Floorplan is Truly Welcoming with Soaring Ceilings & Clean Architectural Lines Effortlessly Guiding You into the Formal Dining Room, Spacious Living Room & into the Enormous Kitchen! Granite Countertops, Stainless Steel Appliances & Stunning Painted Cabinets Create the Perfect Backdrop for Your Gatherings! The Dining Room is Complete with French Doors that Separate the Private Office! The Living Room is Expansive & Cozy with a Wood Burning Fireplace & Two Perfect Walls to Mount a Large Tv! The Huge Primary En-Suite Boasts a Full Size Soaking Tub, a Large Modern Shower, a Generous Walk-in Closet & Double Sinks! The Four Additional Bedrooms all Have Generously Sized Closets & Lighted Ceiling Fans! Venture Outside to find a Fully Fenced Yard with a Private Patio Out Back PLUS the Fishing Pond Out Front Stocked with Catfish, Sunfish & Bass! You Found It! You're Home!
Last Agent to Sell the Property
Keller Williams Fort Worth Brokerage Phone: 817-920-7700 License #0783504 Listed on: 05/31/2023

Home Details
Home Type
- Single Family
Est. Annual Taxes
- $7,159
Year Built
- Built in 2002
Lot Details
- 6,882 Sq Ft Lot
- Waterfront
- Wood Fence
- Landscaped
- Level Lot
- Sprinkler System
- Private Yard
HOA Fees
- $40 Monthly HOA Fees
Parking
- 2 Car Attached Garage
- Lighted Parking
- Driveway
Home Design
- Traditional Architecture
- Brick Exterior Construction
- Slab Foundation
- Composition Roof
Interior Spaces
- 3,051 Sq Ft Home
- 2-Story Property
- Open Floorplan
- Vaulted Ceiling
- Ceiling Fan
- Wood Burning Fireplace
- Window Treatments
- Loft
- Fire and Smoke Detector
Kitchen
- Eat-In Kitchen
- Electric Oven
- Microwave
- Dishwasher
- Granite Countertops
- Disposal
Flooring
- Carpet
- Tile
- Luxury Vinyl Plank Tile
Bedrooms and Bathrooms
- 5 Bedrooms
- Walk-In Closet
- 3 Full Bathrooms
Laundry
- Dryer
- Washer
Outdoor Features
- Patio
- Exterior Lighting
- Rain Gutters
Schools
- Sidney H Poynter Elementary School
- Crowley High School
Utilities
- Central Heating and Cooling System
- Heating System Uses Natural Gas
- Gas Water Heater
- Cable TV Available
Community Details
- Association fees include all facilities, maintenance structure
- Goodwin & Company Association
- Parks Of Deer Creek Add Subdivision
Listing and Financial Details
- Legal Lot and Block 8 / 17
- Assessor Parcel Number 07699832
Ownership History
Purchase Details
Home Financials for this Owner
Home Financials are based on the most recent Mortgage that was taken out on this home.Purchase Details
Home Financials for this Owner
Home Financials are based on the most recent Mortgage that was taken out on this home.Purchase Details
Home Financials for this Owner
Home Financials are based on the most recent Mortgage that was taken out on this home.Purchase Details
Home Financials for this Owner
Home Financials are based on the most recent Mortgage that was taken out on this home.Purchase Details
Home Financials for this Owner
Home Financials are based on the most recent Mortgage that was taken out on this home.Similar Homes in the area
Home Values in the Area
Average Home Value in this Area
Purchase History
| Date | Type | Sale Price | Title Company |
|---|---|---|---|
| Deed | -- | Independence Title | |
| Deed | -- | Rattikin Title Company | |
| Deed | $186,200 | Rattikin Title Company | |
| Vendors Lien | $148,000 | Ctic | |
| Special Warranty Deed | -- | Ctic | |
| Vendors Lien | -- | North American Title | |
| Warranty Deed | -- | North American Title |
Mortgage History
| Date | Status | Loan Amount | Loan Type |
|---|---|---|---|
| Open | $245,000 | New Conventional | |
| Previous Owner | $140,000 | New Conventional | |
| Previous Owner | $173,400 | New Conventional | |
| Previous Owner | $174,400 | Stand Alone First | |
| Previous Owner | $145,319 | FHA | |
| Previous Owner | $145,319 | FHA | |
| Previous Owner | $155,132 | FHA |
Property History
| Date | Event | Price | Change | Sq Ft Price |
|---|---|---|---|---|
| 11/16/2023 11/16/23 | Sold | -- | -- | -- |
| 10/22/2023 10/22/23 | Pending | -- | -- | -- |
| 10/20/2023 10/20/23 | Price Changed | $350,000 | -6.7% | $115 / Sq Ft |
| 07/19/2023 07/19/23 | Price Changed | $375,000 | -2.6% | $123 / Sq Ft |
| 06/13/2023 06/13/23 | Price Changed | $385,000 | -3.5% | $126 / Sq Ft |
| 05/31/2023 05/31/23 | For Sale | $399,000 | +10.8% | $131 / Sq Ft |
| 03/04/2022 03/04/22 | Sold | -- | -- | -- |
| 02/06/2022 02/06/22 | Pending | -- | -- | -- |
| 01/12/2022 01/12/22 | For Sale | $359,999 | -- | $118 / Sq Ft |
Tax History Compared to Growth
Tax History
| Year | Tax Paid | Tax Assessment Tax Assessment Total Assessment is a certain percentage of the fair market value that is determined by local assessors to be the total taxable value of land and additions on the property. | Land | Improvement |
|---|---|---|---|---|
| 2024 | $8,771 | $359,944 | $60,000 | $299,944 |
| 2023 | $9,312 | $378,881 | $40,000 | $338,881 |
| 2022 | $7,159 | $303,768 | $40,000 | $263,768 |
| 2021 | $6,847 | $235,714 | $40,000 | $195,714 |
| 2020 | $6,394 | $218,000 | $40,000 | $178,000 |
| 2019 | $6,340 | $218,000 | $40,000 | $178,000 |
| 2018 | $4,738 | $187,804 | $35,000 | $152,804 |
| 2017 | $5,346 | $193,893 | $35,000 | $158,893 |
| 2016 | $4,860 | $167,104 | $35,000 | $132,104 |
| 2015 | $3,746 | $141,100 | $30,000 | $111,100 |
| 2014 | $3,746 | $141,100 | $30,000 | $111,100 |
Agents Affiliated with this Home
-
Erica Stegner

Seller's Agent in 2023
Erica Stegner
Keller Williams Fort Worth
(303) 475-4543
1 in this area
38 Total Sales
-
Mai Yousef

Buyer's Agent in 2023
Mai Yousef
Monument Realty
(214) 903-6534
1 in this area
11 Total Sales
-
CLINT HUHNKE
C
Seller's Agent in 2022
CLINT HUHNKE
AMX Realty
(214) 803-9000
1 in this area
37 Total Sales
-
Kimber Fox
K
Buyer's Agent in 2022
Kimber Fox
HomeSmart Stars
(214) 293-3206
1 in this area
57 Total Sales
Map
Source: North Texas Real Estate Information Systems (NTREIS)
MLS Number: 20337845
APN: 07699832
- 524 Richmond Park Ln
- 620 Misty Mountain Dr
- 636 Misty Mountain Dr
- 304 E Clover Park Dr
- 421 Roundrock Ln
- 604 Hidden Dale Dr
- 529 Roundrock Ln
- 10009 Iron Ridge Dr
- 10713 Ivy Creek Ln
- 316 Rustic View Rd
- 408 Elk Run Dr
- 1101 Tufted Dr
- 300 Elk Run Dr
- 1109 Tufted Dr
- 1100 Tufted Dr
- 1108 Tufted Dr
- 1117 Tufted Dr
- 1112 Tufted Dr
- 1120 Tufted Dr
- 10008 Muntjac Dr
