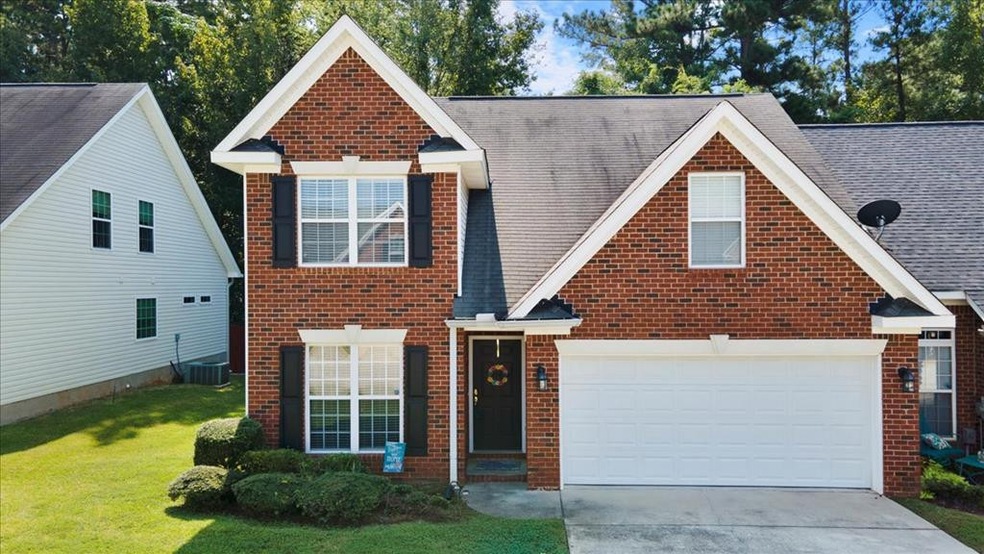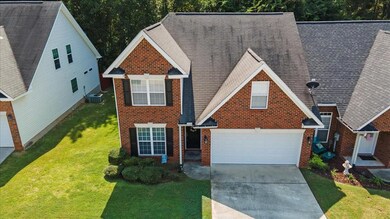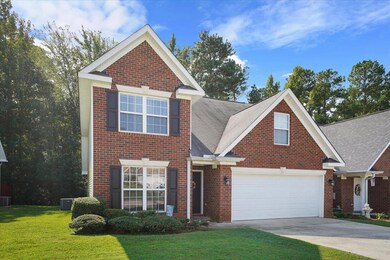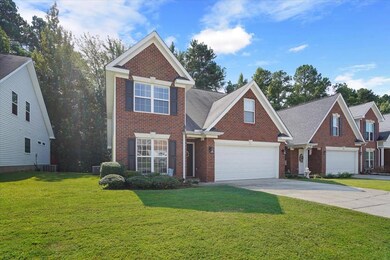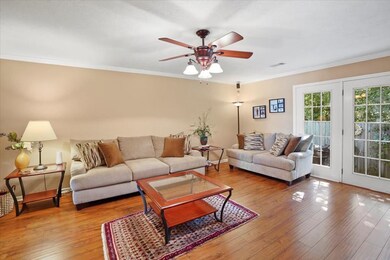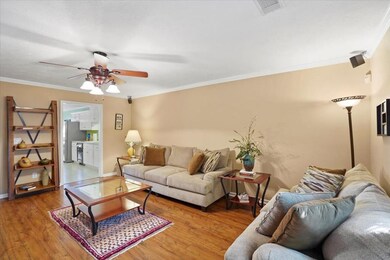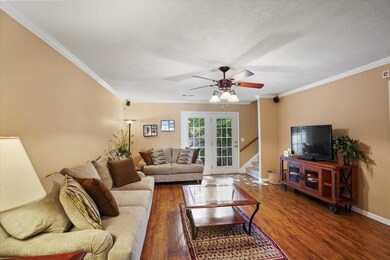
Highlights
- Wood Flooring
- Main Floor Primary Bedroom
- 2 Car Attached Garage
- River Ridge Elementary School Rated A
- Porch
- Eat-In Kitchen
About This Home
As of September 2021Location! Location! Location! This well maintained 3 Bedroom, 2.5 Bath is located in the heart of Evans. On the Main Level of this home you will find the Owners Suite with a spacious 9 x 5 Walk-In Closet and En-Suite. Also on the main level you will find the Kitchen, Dining Area, and the Great Room that has French Doors leading to the back Patio area. The Laundry Room and Half Bath are also located on the Main Level. Upstairs you will find two bedrooms, one of which has enough room for an office area. Also, Upstairs you will find a 23 x 16 Walk-In Unfinished Attic Area. This could be used for Storage, or converted/renovated into a Media Room, Sewing Room, Hobby Room, etc . If you are looking for a home with low maintenance, you have found it! The front yard is maintained by the HOA. This home is an End Unit with a Double Attached Garage that has great Curb Appeal. You have found a Gem with this home located in Diamond Ridge.
Last Agent to Sell the Property
Meybohm Real Estate - North Au License #99487 Listed on: 09/14/2021

Home Details
Home Type
- Single Family
Est. Annual Taxes
- $2,229
Year Built
- Built in 2003
HOA Fees
- $32 Monthly HOA Fees
Parking
- 2 Car Attached Garage
Home Design
- Slab Foundation
- Composition Roof
- Vinyl Siding
Interior Spaces
- 1,601 Sq Ft Home
- 2-Story Property
- Ceiling Fan
- Storage In Attic
- Washer and Gas Dryer Hookup
Kitchen
- Eat-In Kitchen
- Range<<rangeHoodToken>>
- <<microwave>>
- Dishwasher
Flooring
- Wood
- Carpet
- Vinyl
Bedrooms and Bathrooms
- 3 Bedrooms
- Primary Bedroom on Main
- Walk-In Closet
Outdoor Features
- Patio
- Porch
Utilities
- Forced Air Heating and Cooling System
- Electric Water Heater
Listing and Financial Details
- Assessor Parcel Number 077 362
- Seller Concessions Not Offered
Ownership History
Purchase Details
Home Financials for this Owner
Home Financials are based on the most recent Mortgage that was taken out on this home.Purchase Details
Home Financials for this Owner
Home Financials are based on the most recent Mortgage that was taken out on this home.Purchase Details
Home Financials for this Owner
Home Financials are based on the most recent Mortgage that was taken out on this home.Similar Homes in Evans, GA
Home Values in the Area
Average Home Value in this Area
Purchase History
| Date | Type | Sale Price | Title Company |
|---|---|---|---|
| Warranty Deed | $218,900 | -- | |
| Deed | $145,000 | -- | |
| Warranty Deed | $145,000 | -- | |
| Warranty Deed | $122,000 | -- |
Mortgage History
| Date | Status | Loan Amount | Loan Type |
|---|---|---|---|
| Previous Owner | $135,200 | New Conventional | |
| Previous Owner | $136,766 | FHA | |
| Previous Owner | $138,380 | FHA | |
| Previous Owner | $120,000 | New Conventional | |
| Previous Owner | $35,000 | Credit Line Revolving | |
| Previous Owner | $89,900 | Purchase Money Mortgage | |
| Previous Owner | $80,250 | Unknown | |
| Closed | $32,100 | No Value Available |
Property History
| Date | Event | Price | Change | Sq Ft Price |
|---|---|---|---|---|
| 09/29/2021 09/29/21 | Sold | $218,900 | -0.5% | $137 / Sq Ft |
| 09/16/2021 09/16/21 | Pending | -- | -- | -- |
| 09/14/2021 09/14/21 | For Sale | $219,900 | +51.7% | $137 / Sq Ft |
| 08/01/2014 08/01/14 | Sold | $145,000 | -6.1% | $77 / Sq Ft |
| 06/18/2014 06/18/14 | Pending | -- | -- | -- |
| 05/30/2014 05/30/14 | For Sale | $154,500 | -- | $82 / Sq Ft |
Tax History Compared to Growth
Tax History
| Year | Tax Paid | Tax Assessment Tax Assessment Total Assessment is a certain percentage of the fair market value that is determined by local assessors to be the total taxable value of land and additions on the property. | Land | Improvement |
|---|---|---|---|---|
| 2024 | $2,229 | $86,863 | $17,204 | $69,659 |
| 2023 | $2,229 | $75,513 | $16,404 | $59,109 |
| 2022 | $1,876 | $69,918 | $14,804 | $55,114 |
| 2021 | $1,769 | $62,880 | $12,004 | $50,876 |
| 2020 | $1,707 | $59,371 | $11,604 | $47,767 |
| 2019 | $1,696 | $58,963 | $11,704 | $47,259 |
| 2018 | $1,616 | $55,878 | $11,704 | $44,174 |
| 2017 | $1,657 | $57,165 | $11,204 | $45,961 |
| 2016 | $1,564 | $55,843 | $11,180 | $44,663 |
| 2015 | $1,558 | $55,504 | $11,180 | $44,324 |
| 2014 | $1,485 | $54,119 | $9,180 | $44,939 |
Agents Affiliated with this Home
-
Janet Vaughan (Barlow)

Seller's Agent in 2021
Janet Vaughan (Barlow)
Meybohm Real Estate - North Au
(803) 215-7269
93 Total Sales
-
Susan Ayers

Seller's Agent in 2014
Susan Ayers
Clickit Realty Inc
(678) 344-1600
4,160 Total Sales
-
N
Buyer's Agent in 2014
Non-member Office
Non-member Office
Map
Source: Aiken Association of REALTORS®
MLS Number: 118748
APN: 077-362
- 930 Hunting Horn Way W
- 3113 Sunset Maple Trail
- 4161 Eagle Nest Dr
- 4256 Aerie Cir
- 873 Chase Rd
- 703 Talon Ct
- 4159 Saddlehorn Dr
- 4196 Aerie Cir
- 521 Southern Hills Dr
- 4154 Saddlehorn Dr
- 4142 Quinn Dr
- 846 Willow Lake
- 876 Willow Lake Drive Lake
- 4136 Quinn Dr
- 711 Bonnie Oaks Ln
- 302 Pump House Rd
- 884 Willow Lake
- 852 Furys Ferry Rd
- 3951 Hammonds Ferry
- 909 Nerium Trail
