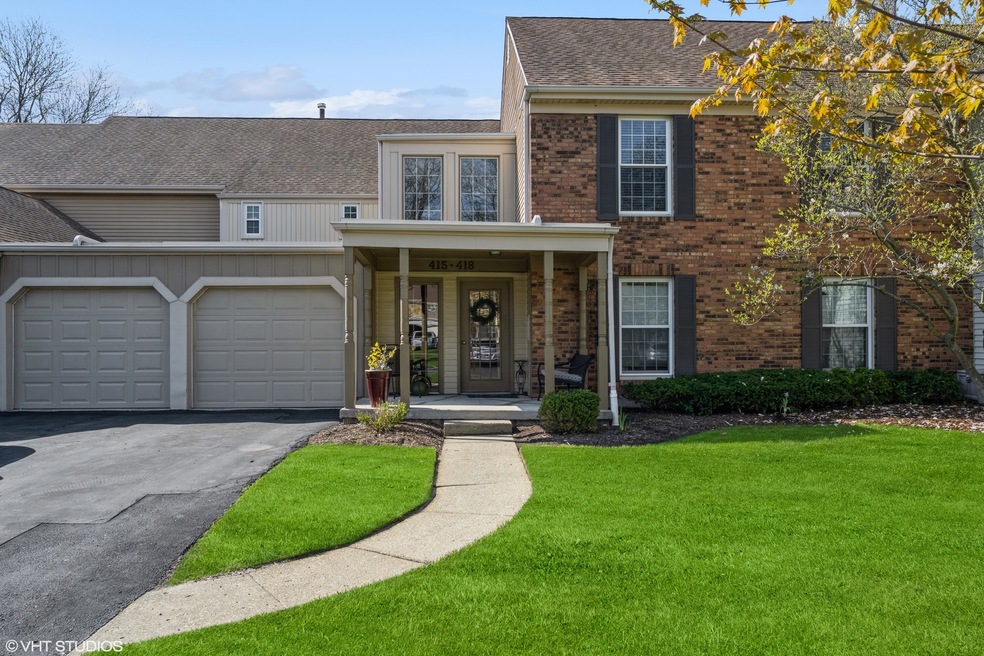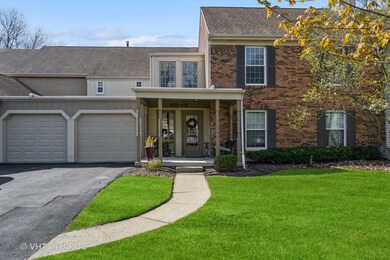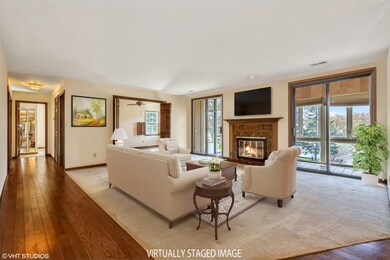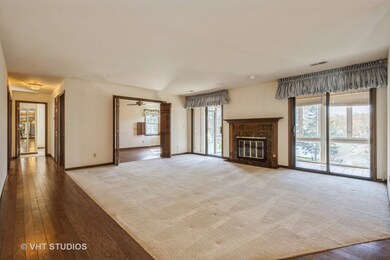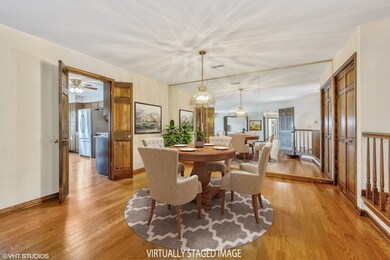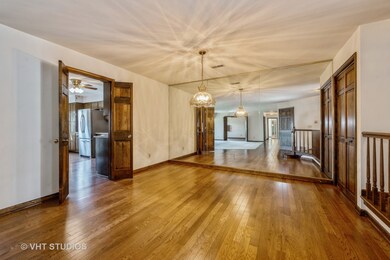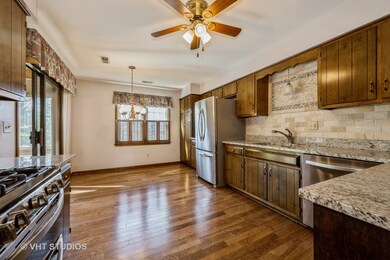
417 Dunham Place Commons Unit 417 St. Charles, IL 60174
Northeast Saint Charles NeighborhoodHighlights
- Waterfront
- Landscaped Professionally
- Property is near a park
- Norton Creek Elementary School Rated A
- Lock-and-Leave Community
- Pond
About This Home
As of September 2023St Charles East side End-Unit Condo with Pond Views. Nestled in a well-maintained cul-de-sac, this rarely available 2nd-floor ranch end-unit offers 3 bedrooms and 2 full baths. Walking in, you'll immediately notice the natural light that floods the living room, making it feel spacious and bright. The space is perfect for entertaining with a cozy fireplace and patio doors that lead to the three seasons room. This room offers views of the pond, providing a relaxing retreat from the hustle and bustle of daily life.The kitchen features stainless steel appliances and granite countertops that provide ample space to prepare meals. The decorative backsplash adds a touch of elegance to the space. The eat-in kitchen area offers plenty of room for casual dining and additional patio doors to access the the enclosed patio. This three-bedroom, two full bathroom condo includes an en-suite primary bedroom with a large walk-in closet and carpeted flooring. The en-suite bathroom features a double sink, perfect for couples who need their space.Two additional bedrooms also feature carpeted flooring, providing a cozy and warm atmosphere.The laundry room is an added convenience, making household chores a breeze.The exterior of the condo is just as impressive as the inside, with stunning pond views that add to the peaceful ambiance. 1 car garage with a storage closet. Located within walking distance to St. Charles East High School and Wredling Middle School. 10 minutes to downtown St Charles and shopping is near by. Being sold "As is".
Last Agent to Sell the Property
@properties Christie's International Real Estate License #475185194 Listed on: 06/22/2023

Property Details
Home Type
- Condominium
Est. Annual Taxes
- $4,254
Year Built
- Built in 1983
Lot Details
- Waterfront
- End Unit
- Cul-De-Sac
- Landscaped Professionally
HOA Fees
- $282 Monthly HOA Fees
Parking
- 1 Car Attached Garage
- Garage Transmitter
- Garage Door Opener
- Driveway
- Parking Included in Price
Home Design
- Asphalt Roof
- Aluminum Siding
- Concrete Perimeter Foundation
Interior Spaces
- 1,747 Sq Ft Home
- 2-Story Property
- Attached Fireplace Door
- Gas Log Fireplace
- Family Room
- Living Room with Fireplace
- L-Shaped Dining Room
- Sun or Florida Room
- First Floor Utility Room
- Storage
- Intercom
Kitchen
- Range
- Microwave
- Dishwasher
- Disposal
Flooring
- Carpet
- Laminate
Bedrooms and Bathrooms
- 3 Bedrooms
- 3 Potential Bedrooms
- 2 Full Bathrooms
- Dual Sinks
Laundry
- Laundry Room
- Dryer
- Washer
Outdoor Features
- Pond
- Balcony
Location
- Property is near a park
Schools
- Wredling Middle School
- St Charles East High School
Utilities
- Forced Air Heating and Cooling System
- Heating System Uses Natural Gas
- Water Softener is Owned
Listing and Financial Details
- Senior Tax Exemptions
- Homeowner Tax Exemptions
Community Details
Overview
- Association fees include insurance, exterior maintenance, lawn care, snow removal
- 4 Units
- Michelle Cohen Association, Phone Number (630) 985-2500
- Hunters Woods Subdivision, Cambridge Upper Floorplan
- Property managed by MC Property Management
- Lock-and-Leave Community
Amenities
- Common Area
Recreation
- Park
Pet Policy
- Dogs and Cats Allowed
Security
- Resident Manager or Management On Site
- Storm Screens
Similar Homes in the area
Home Values in the Area
Average Home Value in this Area
Property History
| Date | Event | Price | Change | Sq Ft Price |
|---|---|---|---|---|
| 09/01/2023 09/01/23 | Sold | $295,000 | -1.7% | $169 / Sq Ft |
| 07/05/2023 07/05/23 | Pending | -- | -- | -- |
| 06/22/2023 06/22/23 | For Sale | $300,000 | -- | $172 / Sq Ft |
Tax History Compared to Growth
Agents Affiliated with this Home
-
Toby Stange

Seller's Agent in 2023
Toby Stange
@ Properties
(630) 940-8460
2 in this area
27 Total Sales
-
David Ciancanelli

Buyer's Agent in 2023
David Ciancanelli
Real 1 Realty
(847) 312-8735
2 in this area
62 Total Sales
Map
Source: Midwest Real Estate Data (MRED)
MLS Number: 11814169
- 1724 Waverly Cir
- 1714 Waverly Cir
- 312 Dunham Place Commons Unit 312
- 2013 Waverly Cir
- 2325 Fairfax Rd Unit 1
- 1920 Waverly Cir
- 702 Derby Course
- 1909 Bridle Ct
- 740 Courtyard Dr
- 1105 Thoroughbred Cir
- 0 E Main St
- 1213 Keim Trail
- Lot 4 Mosedale St
- Lot 2 in Block 2 Norway Maple Addition To St Charles
- Lot 1 in Block 2 Norway Maple Addition To St Charles
- 2 Stirrup Cup Ct
- 113 Whittington Course
- 1315 Keim Trail
- 1509 Keim Ct
- 838 Stuarts Dr Unit 331
